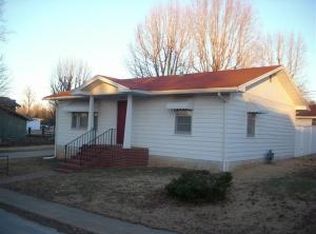Wow! This gorgeous home is one of a kind! Located in the heart of Ozark, this home sits on a corner lot with easy access to downtown Ozark! Walk into the front door and immediately feel greeted by the openess of the home. The 2 living areas are HUGE and perfect for entertaining guests! There are two large bedrooms on the main level with a jack and jill bathroom, each with their own bathroom sink! The master bedroom is HUGE! The master bathroom features a walk-in shower and a tub along with two separate sinks. This home is definitely one that you don't want to miss! Call today for your personal preview!
This property is off market, which means it's not currently listed for sale or rent on Zillow. This may be different from what's available on other websites or public sources.

