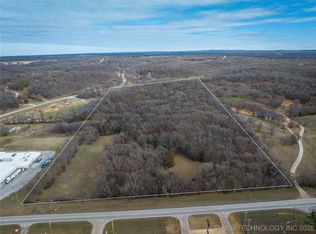Sold for $300,000 on 11/05/25
$300,000
302 S Highway 82, Locust Grove, OK 74352
3beds
2,253sqft
Single Family Residence
Built in 1981
1.17 Acres Lot
$300,100 Zestimate®
$133/sqft
$1,937 Estimated rent
Home value
$300,100
Estimated sales range
Not available
$1,937/mo
Zestimate® history
Loading...
Owner options
Explore your selling options
What's special
Welcome to this remarkable remodeled home! This exceptional property showcases the ideal blend of rural charm and modern conveniences. House offers three bedrooms and three full bathrooms, providing ample space for comfortable living. A full basement adds versatility to the property, offering ample storage and the potential for customization to suit your lifestyle. The house has undergone a complete electric upgrade, ensuring utmost safety and efficiency for all your modern needs. Property features a 24x40 shop with (2) 12' rollup doors, (2) walk-in doors, and an added loft. Step inside to discover an impeccably remodeled interior that effortlessly balances contemporary elegance with absolute comfort. The main level has a kitchen adorned with stainless steel appliances, beautiful countertops, abundant cabinet space and larger than expected walk-in pantry. The open-concept living and dining area offer a perfect setting for hosting gatherings with loved ones. Each of the three cozy bedrooms offers a peaceful retreat, while the three full bathrooms feature modern fixtures and finishes to indulge your senses. Brand new well pump system with a filter system to insure the safest drinking water needed.
Zillow last checked: 8 hours ago
Listing updated: November 10, 2025 at 04:20pm
Listed by:
Larry Barry 918-697-8122,
Lakeland Real Estate NEOK
Bought with:
Kimm Kennon, 155000
Lakeland Real Estate NEOK
Source: MLS Technology, Inc.,MLS#: 2518367 Originating MLS: MLS Technology
Originating MLS: MLS Technology
Facts & features
Interior
Bedrooms & bathrooms
- Bedrooms: 3
- Bathrooms: 3
- Full bathrooms: 3
Heating
- Central, Gas
Cooling
- Central Air
Appliances
- Included: Dishwasher, Gas Water Heater, Microwave, Oven, Range, Refrigerator, Stove, Plumbed For Ice Maker
- Laundry: Washer Hookup, Electric Dryer Hookup
Features
- Other, Ceiling Fan(s), Gas Range Connection, Gas Oven Connection, Programmable Thermostat
- Flooring: Vinyl
- Doors: Storm Door(s)
- Windows: Aluminum Frames, Vinyl
- Basement: Full
- Number of fireplaces: 1
- Fireplace features: Wood Burning
Interior area
- Total structure area: 2,253
- Total interior livable area: 2,253 sqft
Property
Features
- Levels: Two
- Stories: 2
- Patio & porch: Covered, Patio, Porch
- Exterior features: Rain Gutters
- Pool features: None
- Fencing: None
- Waterfront features: Boat Ramp/Lift Access
- Body of water: Hudson Lake
Lot
- Size: 1.17 Acres
- Features: Mature Trees
Details
- Additional structures: Shed(s), Workshop
- Parcel number: 00002220N20E400400
Construction
Type & style
- Home type: SingleFamily
- Architectural style: Craftsman
- Property subtype: Single Family Residence
Materials
- Brick, HardiPlank Type, Wood Frame
- Foundation: Basement, Slab
- Roof: Asphalt,Fiberglass
Condition
- Year built: 1981
Utilities & green energy
- Sewer: Septic Tank
- Water: Well
- Utilities for property: Electricity Available, Natural Gas Available, Water Available
Community & neighborhood
Security
- Security features: Safe Room Interior, Smoke Detector(s)
Community
- Community features: Gutter(s), Sidewalks
Location
- Region: Locust Grove
- Subdivision: Mayes Co Unplatted
Other
Other facts
- Listing terms: Conventional,FHA,USDA Loan,VA Loan
Price history
| Date | Event | Price |
|---|---|---|
| 11/5/2025 | Sold | $300,000-6%$133/sqft |
Source: | ||
| 10/10/2025 | Pending sale | $319,000$142/sqft |
Source: | ||
| 7/14/2025 | Price change | $319,000-3%$142/sqft |
Source: | ||
| 5/2/2025 | Listed for sale | $329,000+34.3%$146/sqft |
Source: | ||
| 1/26/2024 | Sold | $245,000-16.9%$109/sqft |
Source: | ||
Public tax history
Tax history is unavailable.
Neighborhood: 74352
Nearby schools
GreatSchools rating
- 3/10Locust Grove Upper Elementary SchoolGrades: 2-5Distance: 0.5 mi
- 7/10Locust Grove Middle SchoolGrades: 6-8Distance: 0.5 mi
- 6/10Locust Grove High SchoolGrades: 9-12Distance: 0.9 mi
Schools provided by the listing agent
- Elementary: Locust Grove
- High: Locust Grove
- District: Locust Grove - Sch Dist (M4)
Source: MLS Technology, Inc.. This data may not be complete. We recommend contacting the local school district to confirm school assignments for this home.

Get pre-qualified for a loan
At Zillow Home Loans, we can pre-qualify you in as little as 5 minutes with no impact to your credit score.An equal housing lender. NMLS #10287.
