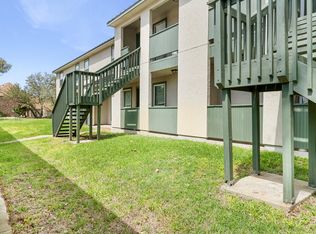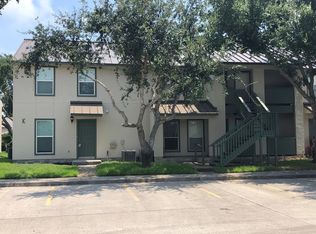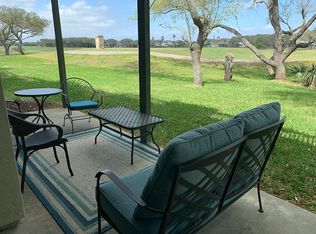Sold on 03/31/25
Price Unknown
302 Saint Andrews St #A102, Rockport, TX 78382
2beds
1,080sqft
Townhouse
Built in 1986
-- sqft lot
$-- Zestimate®
$--/sqft
$1,662 Estimated rent
Home value
Not available
Estimated sales range
Not available
$1,662/mo
Zestimate® history
Loading...
Owner options
Explore your selling options
What's special
Beautiful! Totally updated and fully furnished. This two bedroom, one and a half bath townhouse style condo is located on the fairway of the back nine of the Rockport Country Club.. Two spacious bedrooms upstairs share a newly remodeled bath with shower and there is a patio off the primary. Beautiful and serene views and quiet area of the complex. Open living, dining and kitchen downstairs with a remodeled powder room and plenty of space to gather and entertain. Back patio overlooks the fairway. and nice oak trees. There is a covered parking space with electric plug-in breaker if you want to leave a golf cart. And a 5 1/2' X 6' storage room with lights, a plug-in and new insulated steel door. Beautiful pool is just across the driveway. Easy access to the middle of Rockport and the Bypass. Move in ready!
Facts & features
Interior
Bedrooms & bathrooms
- Bedrooms: 2
- Bathrooms: 2
- Full bathrooms: 1
- 1/2 bathrooms: 1
Heating
- Other
Cooling
- Central
Appliances
- Included: Dryer, Washer
Features
- Blinds/Shades, Ceiling Fan, Washer, Dryer, Drapes/Curtains
- Flooring: Tile, Hardwood, Linoleum / Vinyl
- Has fireplace: Yes
Interior area
- Total interior livable area: 1,080 sqft
Property
Parking
- Parking features: Carport, Garage - Detached
Features
- Exterior features: Stucco
Details
- Parcel number: 7252A102
Construction
Type & style
- Home type: Townhouse
- Architectural style: Contemporary
Materials
- Other
- Foundation: Concrete
- Roof: Metal
Condition
- Year built: 1986
Utilities & green energy
- Utilities for property: All Electric, Cable Available, Utilities On
Community & neighborhood
Location
- Region: Rockport
HOA & financial
HOA
- Has HOA: Yes
- HOA fee: $335 monthly
Other
Other facts
- Style: Traditional, Condo
- Exterior Construction: Stucco
- Foundation: Slab
- Utilities: All Electric, Cable Available, Utilities On
- Heating: Electric, Central
- Cooling: Electric, Central
- Floors: Tile/Terrazzo, Wood, Vinyl
- Dining Area: Living/Dining
- Living Area: 1 Area/Room, Ceiling Fans
- Utility Room: In House, Closet Area, Washer Connection, Dryer Connection-Electric
- Master Bedroom: Upstairs, Full Bath, Vanity, Deck/Patio Off Master, Separate Shower
- Garage Type/Capacity: One, Carport Detached
- Interior Features: Blinds/Shades, Ceiling Fan, Washer, Dryer, Drapes/Curtains
- Lot Description/Road Frontage: Landscaped, Inside Lot, Trees, Sidewalks, On Fairway
- Exterior Features: Covered Patio/Deck, Front/Rear Porch, Uncovered Patio/Deck
- Recreation: In Ground Pool, RV/Boat Parking
- Roof: Metal
- Exterior Features: Gutters
- Other Room: Other-See Remarks
- Level: Two
- Utilities: Water Connected
- HOA Frequency: Monthly
Price history
| Date | Event | Price |
|---|---|---|
| 7/24/2025 | Listing removed | $1,700$2/sqft |
Source: RPMLS #148402 | ||
| 7/7/2025 | Listed for rent | $1,700$2/sqft |
Source: RPMLS #148402 | ||
| 3/31/2025 | Sold | -- |
Source: Agent Provided | ||
| 3/16/2025 | Pending sale | $224,000$207/sqft |
Source: | ||
| 3/6/2025 | Contingent | $224,000$207/sqft |
Source: | ||
Public tax history
| Year | Property taxes | Tax assessment |
|---|---|---|
| 2024 | $3,628 +18.8% | $228,370 +14.2% |
| 2023 | $3,055 +28.2% | $200,000 +49.1% |
| 2022 | $2,383 +13.7% | $134,150 +12.9% |
Find assessor info on the county website
Neighborhood: 78382
Nearby schools
GreatSchools rating
- 4/10Fulton 4-5 Learning CenterGrades: 3-5Distance: 1.7 mi
- 5/10Rockport-Fulton Middle SchoolGrades: 6-8Distance: 0.6 mi
- 5/10Rockport-Fulton High SchoolGrades: 9-12Distance: 0.7 mi
Schools provided by the listing agent
- District: ACISD
Source: The MLS. This data may not be complete. We recommend contacting the local school district to confirm school assignments for this home.


