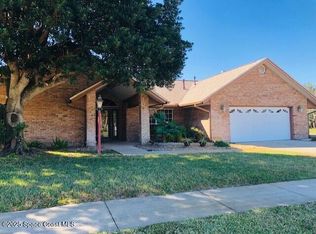FURNISHED LUXURY WATERFRONT POOL HOME available 3/1/25. Includes Internet, Pool & Lawn Care, Pest Control! Live in the Prestigious Baytree Community of Suntree on a quiet Cul-de-sac. Sitting on 146' of Waterfront looking out to Hole #5 on Baytree Golf Course. Featuring High-end Furnishings & Decor, tons of Natural Light, High Ceilings & No Carpet. Enjoy your coffee w/ Direct Lake Views & Nature galore or enjoy the breeze from the Screened-in Patio & Pool w/ Spa. Daily Sunsets make outdoor dining a Dream! Kitchen features Breakfast Bar, Granite Counters, Pantry, Large Island, Breakfast Nook & plenty of cabinet space. Living Room w/ Wet Bar & Expansive Water Views. Formal Dining area. Spacious Master Suite features Large Sitting area w/ Lake Views & Pool Access. Master Bath features Walk-in Shower, Soaking Tub, Double Sinks & His/Her Walk-in Closets. Large 2nd Bedroom makes the perfect in-law suite w/ adjoining Guest Bath. All you need is a suitcase!
House for rent
$6,600/mo
302 Sandhurst Dr, Melbourne, FL 32940
4beds
2,599sqft
Price may not include required fees and charges.
Singlefamily
Available now
Cats, dogs OK
Central air, electric, ceiling fan
In unit laundry
2 Garage spaces parking
Electric, central
What's special
Large islandDirect lake viewsGranite countersHigh ceilingsSpacious master suiteGuest bathHigh-end furnishings and decor
- 43 days
- on Zillow |
- -- |
- -- |
Travel times
Add up to $600/yr to your down payment
Consider a first-time homebuyer savings account designed to grow your down payment with up to a 6% match & 4.15% APY.
Facts & features
Interior
Bedrooms & bathrooms
- Bedrooms: 4
- Bathrooms: 3
- Full bathrooms: 2
- 1/2 bathrooms: 1
Rooms
- Room types: Breakfast Nook
Heating
- Electric, Central
Cooling
- Central Air, Electric, Ceiling Fan
Appliances
- Included: Dishwasher, Disposal, Dryer, Microwave, Oven, Refrigerator, Stove, Washer
- Laundry: In Unit, Sink
Features
- Breakfast Bar, Breakfast Nook, Built-in Features, Ceiling Fan(s), Eat-in Kitchen, His and Hers Closets, Kitchen Island, Open Floorplan, Pantry, Primary Bathroom - Tub with Shower, Primary Bathroom -Tub with Separate Shower, Primary Downstairs, Split Bedrooms, Vaulted Ceiling(s), View, Walk-In Closet(s), Wet Bar
- Furnished: Yes
Interior area
- Total interior livable area: 2,599 sqft
Property
Parking
- Total spaces: 2
- Parking features: Garage, Covered
- Has garage: Yes
- Details: Contact manager
Features
- Stories: 1
- Exterior features: Association Fees included in rent, Attached, BAYTREE P.U.D. PHASE 1 STAGE 1-5, Barbecue, Breakfast Bar, Breakfast Nook, Built-in Features, Ceiling Fan(s), Closed Circuit Camera(s), Clubhouse, Eat-in Kitchen, Garage, Garage Door Opener, Gardener included in rent, Gated, Gated with Guard, Golf Course, Grounds Care included in rent, Heated, Heating system: Central, Heating: Electric, His and Hers Closets, In Ground, In Unit, Internet included in rent, Jogging Path, Kitchen Island, Lake Front, Lawn Care included in rent, Maintenance Grounds, Management - Full Time, Open Floorplan, Outdoor Shower, Pantry, Park, Patio, Pest Control included in rent, Playground, Pool, Pool Maintenance included in rent, Primary Bathroom - Tub with Shower, Primary Bathroom -Tub with Separate Shower, Primary Downstairs, Private, Roof Maintenance included in rent, Screen Enclosure, Screened, Security, Sink, Smoke Detector(s), Split Bedrooms, Taxes included in rent, Tennis Court(s), Vaulted Ceiling(s), View Type: Golf Course, View Type: Pool, View Type: Protected Preserve, Walk-In Closet(s), Waterfall, Wet Bar, Wine Cooler
- Has private pool: Yes
- Has view: Yes
- View description: Water View
- Has water view: Yes
- Water view: Waterfront
Details
- Parcel number: 263614PUD18
Construction
Type & style
- Home type: SingleFamily
- Property subtype: SingleFamily
Condition
- Year built: 1994
Utilities & green energy
- Utilities for property: Internet
Community & HOA
Community
- Features: Clubhouse, Playground, Tennis Court(s)
- Security: Gated Community
HOA
- Amenities included: Pool, Tennis Court(s)
Location
- Region: Melbourne
Financial & listing details
- Lease term: 12 Months
Price history
| Date | Event | Price |
|---|---|---|
| 7/11/2025 | Listed for rent | $6,600$3/sqft |
Source: Space Coast AOR #1033033 | ||
| 7/1/2025 | Listing removed | $6,600$3/sqft |
Source: Space Coast AOR #1033033 | ||
| 6/28/2025 | Listed for rent | $6,600$3/sqft |
Source: Space Coast AOR #1033033 | ||
| 6/16/2025 | Listing removed | $6,600$3/sqft |
Source: Space Coast AOR #1033033 | ||
| 5/21/2025 | Price change | $6,600-1.5%$3/sqft |
Source: Space Coast AOR #1033033 | ||
![[object Object]](https://photos.zillowstatic.com/fp/29d3390837d1f9322c6c70f4b0294b0d-p_i.jpg)
