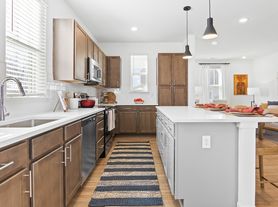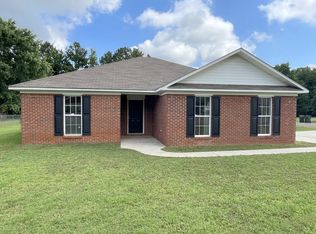This exceptional single-level, 4BR/3 FULL bath home is nestled in The Retreat, a coveted community which includes a community pool. With quick access to HWY 231/431 you are just minutes from downtown Huntsville, Research Park, and Redstone Arsenal. This home features an open concept design, with a the pristine kitchen, dining area, & spacious living room, perfect for entertaining! Step outside to a covered patio & privacy-fenced back yard with a built-in fireplace, perfect for relaxation. With a separate guest suite, this thoughtfully designed 4 bedroom home offers the ultimate in comfort, for both family living and hosting visitors.
Renter responsible for utilities and lawn care
Owner pays HOA
House for rent
Accepts Zillow applications
$2,200/mo
302 Shangrila Way, Meridianville, AL 35759
4beds
1,938sqft
Price may not include required fees and charges.
Single family residence
Available now
Cats, small dogs OK
Central air
Hookups laundry
Attached garage parking
Forced air, fireplace
What's special
Separate guest suiteBuilt-in fireplaceDining areaOpen concept designPristine kitchenCovered patio
- 2 days |
- -- |
- -- |
Zillow last checked: 10 hours ago
Listing updated: December 03, 2025 at 09:34am
Travel times
Facts & features
Interior
Bedrooms & bathrooms
- Bedrooms: 4
- Bathrooms: 3
- Full bathrooms: 3
Heating
- Forced Air, Fireplace
Cooling
- Central Air
Appliances
- Included: Dishwasher, Microwave, Oven, Refrigerator, WD Hookup
- Laundry: Hookups
Features
- WD Hookup
- Flooring: Carpet, Hardwood
- Has fireplace: Yes
Interior area
- Total interior livable area: 1,938 sqft
Property
Parking
- Parking features: Attached
- Has attached garage: Yes
- Details: Contact manager
Features
- Exterior features: Heating system: Forced Air, Lawn, outdoor firepit
Details
- Parcel number: 0803070000001004
Construction
Type & style
- Home type: SingleFamily
- Property subtype: Single Family Residence
Community & HOA
Location
- Region: Meridianville
Financial & listing details
- Lease term: 1 Year
Price history
| Date | Event | Price |
|---|---|---|
| 12/3/2025 | Listed for rent | $2,200$1/sqft |
Source: Zillow Rentals | ||
| 12/2/2025 | Sold | $305,000-1.3%$157/sqft |
Source: | ||
| 10/28/2025 | Pending sale | $309,000$159/sqft |
Source: | ||
| 9/30/2025 | Listed for sale | $309,000$159/sqft |
Source: | ||
| 9/29/2025 | Listing removed | $309,000$159/sqft |
Source: | ||

