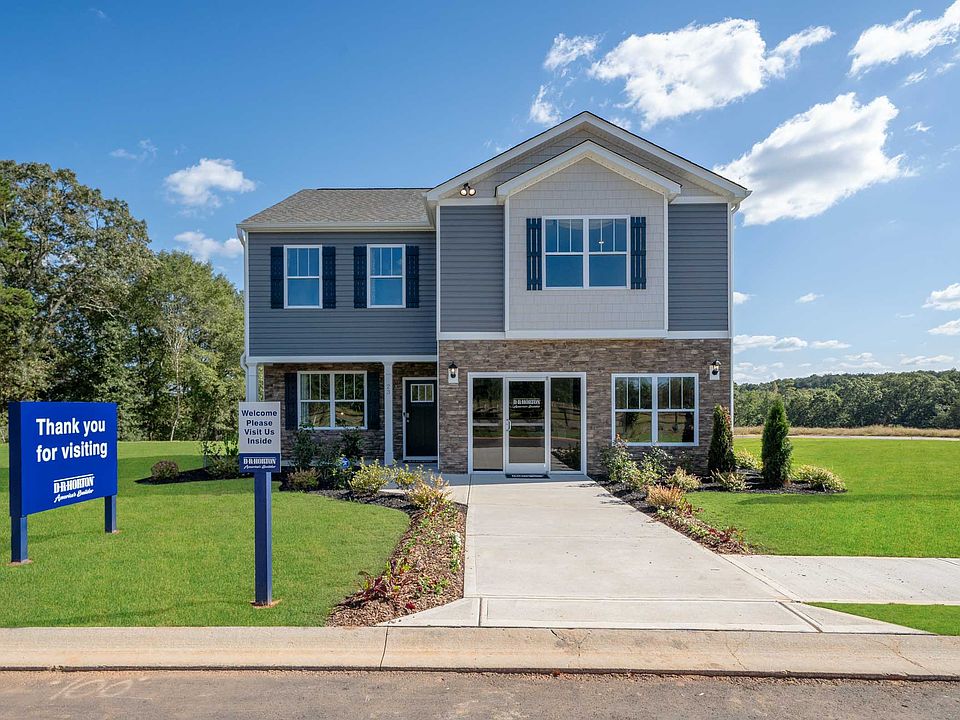Check out 302 Silicon Drive, a beautiful new home in our Chestnut Ridge community. This spacious single-story home Features four bedrooms, two bathrooms, and a two-car garage, providing ample space. When you step inside, you’ll be greeted by an inviting foyer that leads directly into the open-concept living area. The family room, dining area, and kitchen flow seamlessly together, creating the perfect space for both everyday living and entertaining. The kitchen is equipped with a corner walk-in pantry, stainless steel appliances, and a large island with a breakfast bar, featuring both style and functionality for any chef. The primary suite provides a peaceful retreat, featuring a large walk-in closet and an en suite bathroom with dual vanities and a separate shower. On the opposite side of the home, the additional three bedrooms and secondary bathroom features privacy and comfort for family members or guests. Out back, you’ll find a covered porch, ideal for enjoying outdoor meals or simply relaxing in the fresh air. With its thoughtful design and open layout, this home is perfect for modern living. Pictures are representative.
New construction
$337,900
302 Silicon Dr, Greenville, SC 29605
4beds
1,764sqft
Single Family Residence, Residential
Built in 2025
6,969.6 Square Feet Lot
$337,700 Zestimate®
$192/sqft
$-- HOA
What's special
Inviting foyerCorner walk-in pantryStainless steel appliancesCovered porchPrimary suiteLarge walk-in closet
Call: (864) 772-6626
- 53 days |
- 184 |
- 15 |
Zillow last checked: 7 hours ago
Listing updated: October 16, 2025 at 11:00am
Listed by:
Trina Montalbano 864-713-0753,
D.R. Horton
Source: Greater Greenville AOR,MLS#: 1568803
Travel times
Schedule tour
Select your preferred tour type — either in-person or real-time video tour — then discuss available options with the builder representative you're connected with.
Facts & features
Interior
Bedrooms & bathrooms
- Bedrooms: 4
- Bathrooms: 2
- Full bathrooms: 2
- Main level bathrooms: 2
- Main level bedrooms: 4
Primary bedroom
- Area: 180
- Dimensions: 12 x 15
Bedroom 2
- Area: 110
- Dimensions: 10 x 11
Bedroom 3
- Area: 110
- Dimensions: 10 x 11
Bedroom 4
- Area: 132
- Dimensions: 11 x 12
Primary bathroom
- Features: Double Sink, Full Bath, Shower Only, Walk-In Closet(s)
- Level: Main
Dining room
- Area: 121
- Dimensions: 11 x 11
Family room
- Area: 240
- Dimensions: 15 x 16
Kitchen
- Area: 154
- Dimensions: 14 x 11
Heating
- Forced Air, Natural Gas, Damper Controlled
Cooling
- Central Air, Electric, Damper Controlled
Appliances
- Included: Dishwasher, Disposal, Free-Standing Gas Range, Self Cleaning Oven, Microwave, Gas Water Heater, Tankless Water Heater
- Laundry: 1st Floor, Walk-in, Electric Dryer Hookup
Features
- High Ceilings, Ceiling Smooth, Open Floorplan, Walk-In Closet(s), Countertops – Quartz, Pantry, Radon System
- Flooring: Carpet, Laminate, Vinyl
- Windows: Tilt Out Windows, Vinyl/Aluminum Trim, Insulated Windows
- Basement: None
- Attic: Pull Down Stairs,Storage
- Has fireplace: Yes
- Fireplace features: Gas Log
Interior area
- Total interior livable area: 1,764 sqft
Property
Parking
- Total spaces: 2
- Parking features: Attached, Garage Door Opener, Concrete
- Attached garage spaces: 2
- Has uncovered spaces: Yes
Features
- Levels: One
- Stories: 1
- Patio & porch: Rear Porch
Lot
- Size: 6,969.6 Square Feet
- Features: 1/2 Acre or Less
- Topography: Level
Details
- Parcel number: 583150112200
Construction
Type & style
- Home type: SingleFamily
- Architectural style: Craftsman
- Property subtype: Single Family Residence, Residential
Materials
- Brick Veneer, Vinyl Siding
- Foundation: Slab
- Roof: Architectural
Condition
- To Be Built
- New construction: Yes
- Year built: 2025
Details
- Builder model: Cali N
- Builder name: D.R. Horton
Utilities & green energy
- Sewer: Public Sewer
- Water: Public
- Utilities for property: Underground Utilities
Community & HOA
Community
- Features: Common Areas, Playground, Pool, Other
- Security: Smoke Detector(s), Prewired
- Subdivision: Chestnut Ridge
HOA
- Has HOA: Yes
- Services included: None
Location
- Region: Greenville
Financial & listing details
- Price per square foot: $192/sqft
- Date on market: 9/9/2025
- Listing terms: USDA Loan
About the community
Welcome to Chestnut Ridge, a vibrant new home community located in the heart of Greenville, South Carolina. Offering a variety of seven thoughtfully designed floorplans-ranging from single-story to two-story options-these homes include 3 to 5 bedrooms, up to 3 bathrooms, and spacious 2-car garages.
Residents can take advantage of top-notch amenities, including a community pool, playground, cabana, pickleball courts, and volleyball courts-perfect for both relaxation and recreation.
Inside each home, you'll find high-quality finishes and an eye for detail. The kitchen is a standout with stylish birch cabinetry, granite countertops, and stainless steel appliances-perfect for cooking and entertaining. LED lighting adds a modern touch while creating a warm, inviting atmosphere.
Professionally landscaped yards enhance the beauty and function of your outdoor space, and the home exteriors feature durable siding and a rear patio-ideal for enjoying time outdoors with family and friends.
Every home in Chestnut Ridge is equipped with smart home features like a smart thermostat, video doorbell, and smart front door deadbolt, giving you added convenience and security.
Chestnut Ridge is ideally located near I-185 and I-385, just under 10 minutes from the growing Downtown Simpsonville and only 20 minutes from Downtown Greenville. You'll enjoy easy access to everyday essentials, dining, shopping, and entertainment. The community is also close to Robert E. Cashion Elementary, Hughes Academy of Science and Technology, and Southside High School. Plus, the charming town of Simpsonville offers a small-town feel with parks, festivals, local restaurants, and farmers markets.
With open-concept floorplans, modern finishes, and a prime location, Chestnut Ridge offers something for every lifestyle.
Don't miss your chance to call it home-schedule your tour today!
Source: DR Horton

