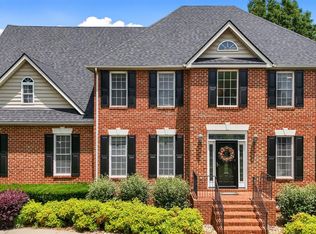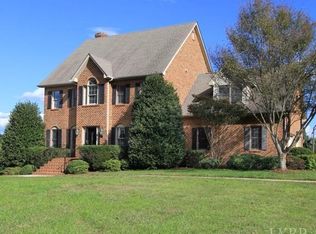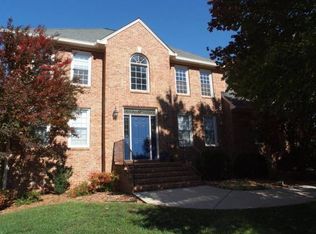Sold for $525,000
$525,000
302 Spring Lake Rd, Forest, VA 24551
4beds
2,364sqft
Single Family Residence
Built in 1995
1 Acres Lot
$533,400 Zestimate®
$222/sqft
$2,447 Estimated rent
Home value
$533,400
$448,000 - $640,000
$2,447/mo
Zestimate® history
Loading...
Owner options
Explore your selling options
What's special
302 Spring Lake Road located in the highly sought-after Forest Lakes Subdivision! A lovingly maintained home on a flat 1-acre lot & offers 4 generously sized bedrooms all with walk-in closests & brand new carpet on the upper level & two spacious full baths! The main floor features beautifully refinished hardwoods, formal living & formal dining room perfect for hosting. Entertain from the large kitchen as it opens into the cozy family room that boasts a fireplace! The main level of this home so functional! Especially with the oversized laundry room & 1/2 bath right off the garage! The unfinished basement offers endless possibilities with a rough-in for a bath! Many updates including new carpet & hot water heater,refinished hardwoods,fresh paint, updated vanities, stylish light fixtures & ceiling fans! Think of the HOA benefits with a pool membership & soak up the sun all summer! Low taxes, top-rated schools, established neighborhood! Current owners have loved this remarkable home!
Zillow last checked: 8 hours ago
Listing updated: July 02, 2025 at 12:29pm
Listed by:
Kristin Willard 540-230-4194 kristinwillardhomes@gmail.com,
NextHome TwoFourFive
Bought with:
Andrew Bonner, 0225239581
Nolen Real Estate
Source: LMLS,MLS#: 358885 Originating MLS: Lynchburg Board of Realtors
Originating MLS: Lynchburg Board of Realtors
Facts & features
Interior
Bedrooms & bathrooms
- Bedrooms: 4
- Bathrooms: 3
- Full bathrooms: 2
- 1/2 bathrooms: 1
Primary bedroom
- Level: Second
- Area: 221
- Dimensions: 13 x 17
Bedroom
- Dimensions: 0 x 0
Bedroom 2
- Level: Second
- Area: 154
- Dimensions: 14 x 11
Bedroom 3
- Level: Second
- Area: 169
- Dimensions: 13 x 13
Bedroom 4
- Level: Second
- Area: 286
- Dimensions: 22 x 13
Bedroom 5
- Area: 0
- Dimensions: 0 x 0
Dining room
- Level: First
- Area: 168
- Dimensions: 14 x 12
Family room
- Level: First
- Area: 210
- Dimensions: 14 x 15
Great room
- Area: 0
- Dimensions: 0 x 0
Kitchen
- Level: First
- Area: 96
- Dimensions: 6 x 16
Living room
- Level: First
- Area: 182
- Dimensions: 14 x 13
Office
- Area: 0
- Dimensions: 0 x 0
Heating
- Heat Pump, Two-Zone
Cooling
- Heat Pump, Two-Zone
Appliances
- Included: Dishwasher, Microwave, Refrigerator, Other, Electric Water Heater
- Laundry: Dryer Hookup, Laundry Room, Main Level, Washer Hookup
Features
- Ceiling Fan(s), Soaking Tub, High Speed Internet, Primary Bed w/Bath, Separate Dining Room, Walk-In Closet(s)
- Flooring: Carpet, Hardwood, Tile
- Basement: Exterior Entry,Full,Interior Entry,Bath/Stubbed,Walk-Out Access
- Attic: Access,Floored,Pull Down Stairs,Storage Only
- Number of fireplaces: 2
- Fireplace features: 2 Fireplaces
Interior area
- Total structure area: 2,364
- Total interior livable area: 2,364 sqft
- Finished area above ground: 2,364
- Finished area below ground: 0
Property
Parking
- Parking features: Paved Drive
- Has garage: Yes
- Has uncovered spaces: Yes
Features
- Levels: Three Or More
- Stories: 2
- Exterior features: Garden, Tennis Courts Nearby
- Pool features: Pool Nearby
Lot
- Size: 1 Acres
- Features: Landscaped, Near Golf Course
Details
- Parcel number: 10003935
Construction
Type & style
- Home type: SingleFamily
- Architectural style: Two Story
- Property subtype: Single Family Residence
Materials
- Brick
- Roof: Shingle
Condition
- Year built: 1995
Utilities & green energy
- Electric: AEP/Appalachian Powr
- Sewer: County
- Water: County
- Utilities for property: Cable Available
Community & neighborhood
Security
- Security features: Smoke Detector(s)
Location
- Region: Forest
- Subdivision: Forest
HOA & financial
HOA
- Has HOA: Yes
- HOA fee: $92 monthly
- Amenities included: Playground, Pool, Tennis Court(s)
- Services included: Lake/Pond, Neighborhood Lights, Snow Removal, Trash
Price history
| Date | Event | Price |
|---|---|---|
| 6/27/2025 | Sold | $525,000-1.9%$222/sqft |
Source: | ||
| 6/9/2025 | Pending sale | $535,000$226/sqft |
Source: | ||
| 6/6/2025 | Price change | $535,000-0.9%$226/sqft |
Source: | ||
| 5/2/2025 | Listed for sale | $539,900+108.5%$228/sqft |
Source: | ||
| 9/11/2003 | Sold | $259,000$110/sqft |
Source: | ||
Public tax history
| Year | Property taxes | Tax assessment |
|---|---|---|
| 2025 | -- | $428,200 |
| 2024 | $1,756 | $428,200 |
| 2023 | -- | $428,200 +26.6% |
Find assessor info on the county website
Neighborhood: 24551
Nearby schools
GreatSchools rating
- 7/10Forest Elementary SchoolGrades: PK-5Distance: 2.3 mi
- 8/10Forest Middle SchoolGrades: 6-8Distance: 2.5 mi
- 5/10Jefferson Forest High SchoolGrades: 9-12Distance: 2.1 mi
Get pre-qualified for a loan
At Zillow Home Loans, we can pre-qualify you in as little as 5 minutes with no impact to your credit score.An equal housing lender. NMLS #10287.
Sell with ease on Zillow
Get a Zillow Showcase℠ listing at no additional cost and you could sell for —faster.
$533,400
2% more+$10,668
With Zillow Showcase(estimated)$544,068


