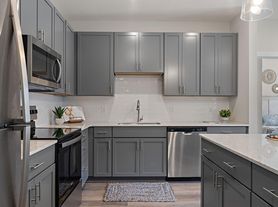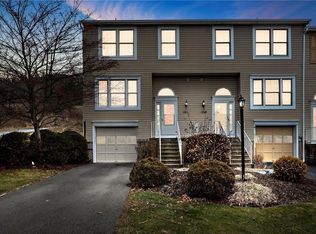Discover this stunning 4-bedroom, 2.5-bathroom townhome with 2,488 sq. ft of living space, offering both comfort and style. Located in a serene, well-established neighborhood, this home features an open-concept layout that's perfect for everyday living and hosting guests. Freshly installed carpet (2025) in the living room and upstairs complements the modern LVP flooring throughout the main floor.
The heart of the home is the stylish kitchen, complete with sleek quartz countertops, a generously sized island, high-end stainless steel appliances, and a gas range stovetop - ideal for meal prep and casual entertaining. With natural light pouring in from surrounding windows, the space flows seamlessly into the dining room, where you'll enjoy access to a large balcony - great for outdoor dining or relaxing.
Upstairs, the master suite offers a peaceful retreat, complete with a spacious walk-in closet for all your storage needs. The additional bedrooms are generously sized, perfect for family or guests. The home also features a flexible bonus room that can easily be transformed into a formal dining area, home office, or extra lounge space.
The unfinished basement (approx. 1,000 sq. ft) provides ample storage and the potential for customization - use it as a workout area, workshop, or additional storage with direct access to the backyard.
Other highlights include:
- A 2-car garage
- Abundant natural lighting throughout
- HOA amenities include landscaping, sidewalk snow removal, clubhouse access, fitness center, bocce ball court, and more. Dues are paid by the landlord.
- Landlord provides furnace air filters, LED lights, and paint for interior walls.
- Located within the highly-rated Canon Macmillan School District
- Conveniently close to grocery stores, shopping centers, and restaurants
Whether you're entertaining or enjoying quiet time at home, this townhome has everything you need. Don't miss the chance to call this place your own - schedule a tour today!
Lease Duration: 12-month minimum lease required (possible discount for longer durations)
Rent & Deposit: First month's rent, pet deposit, and security deposit due at signing
HOA Dues: Paid by landlord (includes access to community clubhouse and fitness center)
Utilities: Tenant responsible for all utilities (gas, electric, water, sewage, trash, internet/cable)
Pets: 1 dog permitted with pet deposit/pet rent (no cats allowed)
Smoking: No smoking or vaping permitted inside the property or on the premises
Occupancy: Maximum of 2 occupants per bedroom in compliance with fair housing standards
Maintenance: Tenant responsible for minor interior maintenance and upkeep; landlord responsible for major repairs and HOA compliance
Parking: Use of attached garage and driveway included; no commercial vehicles or RVs permitted per HOA rules
Alterations: No structural changes, painting, or satellite dish installation without landlord approval
HOA Rules: Tenant must comply with all HOA community rules and regulations (copy to be provided upon lease signing)
Insurance: Proof of renters insurance required prior to move-in
Townhouse for rent
Accepts Zillow applications
$3,050/mo
302 Spruce Ln N, Canonsburg, PA 15317
4beds
2,488sqft
Price may not include required fees and charges.
Townhouse
Available now
Dogs OK
Central air
In unit laundry
Attached garage parking
Forced air
What's special
Sleek quartz countertopsMaster suiteModern lvp flooringLarge balconyGas range stovetopSerene well-established neighborhoodFlexible bonus room
- 33 days
- on Zillow |
- -- |
- -- |
Travel times
Facts & features
Interior
Bedrooms & bathrooms
- Bedrooms: 4
- Bathrooms: 3
- Full bathrooms: 2
- 1/2 bathrooms: 1
Heating
- Forced Air
Cooling
- Central Air
Appliances
- Included: Dishwasher, Dryer, Freezer, Microwave, Oven, Refrigerator, Washer
- Laundry: In Unit
Features
- Walk In Closet
- Flooring: Carpet, Hardwood, Tile
Interior area
- Total interior livable area: 2,488 sqft
Property
Parking
- Parking features: Attached
- Has attached garage: Yes
- Details: Contact manager
Features
- Exterior features: Cable not included in rent, Electricity not included in rent, Garbage not included in rent, Gas not included in rent, Heating system: Forced Air, Internet not included in rent, Landscaping, No Utilities included in rent, Sewage not included in rent, Sidewalk Snow Removal, Walk In Closet, Water not included in rent
Construction
Type & style
- Home type: Townhouse
- Property subtype: Townhouse
Building
Management
- Pets allowed: Yes
Community & HOA
Community
- Features: Fitness Center
HOA
- Amenities included: Fitness Center
Location
- Region: Canonsburg
Financial & listing details
- Lease term: 1 Year
Price history
| Date | Event | Price |
|---|---|---|
| 9/23/2025 | Price change | $3,050-1.6%$1/sqft |
Source: Zillow Rentals | ||
| 9/1/2025 | Listed for rent | $3,100$1/sqft |
Source: Zillow Rentals | ||
| 8/9/2021 | Sold | $415,000-2.4%$167/sqft |
Source: | ||
| 7/13/2021 | Contingent | $424,990$171/sqft |
Source: | ||
| 7/7/2021 | Price change | $424,990-4.6%$171/sqft |
Source: | ||

