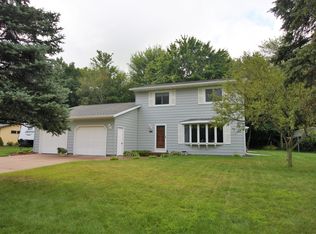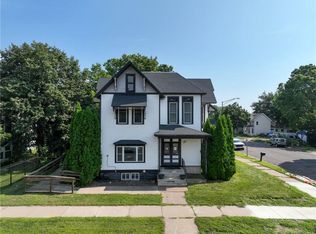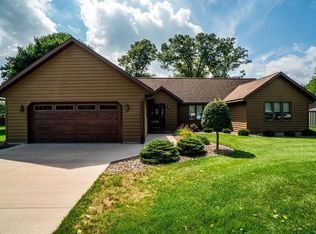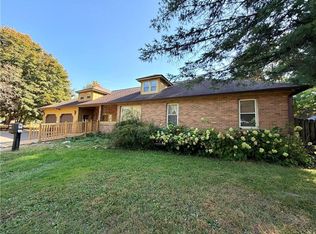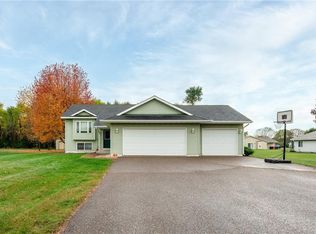Tucked away on a quiet cul-de-sac, this 6-bedroom, 3.5-bath home in Chippewa Falls offers space and flexibility for every stage of life. The main level provides full-size living with accessible design, a primary suite with private bath, and an easy flow between kitchen, dining, and living areas. The walk-out lower level adds a second kitchen, large family room, extra bedrooms, and a bonus room?perfect for multi-gen living or guests. Enjoy a fenced yard, deck, and patio, plus updated windows and newer A/C. Set on 0.36 acre close to downtown, parks, and lakes. Room to spread out, relax, and stay awhile.
Active
$399,900
302 Summit Court, Chippewa Falls, WI 54729
6beds
3,134sqft
Est.:
Single Family Residence
Built in 1990
0.36 Acres Lot
$397,700 Zestimate®
$128/sqft
$-- HOA
What's special
Walk-out lower levelLarge family roomAccessible designSecond kitchenFenced yardBonus roomExtra bedrooms
- 153 days |
- 690 |
- 17 |
Zillow last checked: 8 hours ago
Listing updated: November 09, 2025 at 05:01am
Listed by:
Brady Lee 715-255-0682,
CB Brenizer/Eau Claire
Source: WIREX MLS,MLS#: 1593404 Originating MLS: REALTORS Association of Northwestern WI
Originating MLS: REALTORS Association of Northwestern WI
Tour with a local agent
Facts & features
Interior
Bedrooms & bathrooms
- Bedrooms: 6
- Bathrooms: 4
- Full bathrooms: 3
- 1/2 bathrooms: 1
- Main level bedrooms: 2
Primary bedroom
- Level: Lower
- Area: 130
- Dimensions: 13 x 10
Bedroom 2
- Level: Lower
- Area: 130
- Dimensions: 10 x 13
Bedroom 3
- Level: Main
- Area: 210
- Dimensions: 14 x 15
Bedroom 4
- Level: Main
- Area: 110
- Dimensions: 11 x 10
Dining room
- Level: Main
- Area: 132
- Dimensions: 12 x 11
Family room
- Level: Lower
- Area: 260
- Dimensions: 13 x 20
Kitchen
- Level: Main
- Area: 221
- Dimensions: 13 x 17
Living room
- Level: Main
- Area: 208
- Dimensions: 16 x 13
Heating
- Natural Gas, Forced Air
Cooling
- Central Air
Appliances
- Included: Dishwasher, Dryer, Microwave, Range/Oven, Refrigerator, Washer
Features
- High Speed Internet
- Basement: Full,Finished,Concrete
Interior area
- Total structure area: 3,134
- Total interior livable area: 3,134 sqft
- Finished area above ground: 1,774
- Finished area below ground: 1,360
Property
Parking
- Total spaces: 2
- Parking features: 2 Car, Attached, Garage Door Opener
- Attached garage spaces: 2
Features
- Levels: One
- Stories: 1
- Patio & porch: Deck, Patio
- Fencing: Fenced Yard
Lot
- Size: 0.36 Acres
Details
- Parcel number: 22808081264170506
- Zoning: Residential
Construction
Type & style
- Home type: SingleFamily
- Property subtype: Single Family Residence
Materials
- Aluminum Siding, Brick
Condition
- 21+ Years
- New construction: No
- Year built: 1990
Utilities & green energy
- Electric: Circuit Breakers
- Sewer: Public Sewer
- Water: Public
Community & HOA
Location
- Region: Chippewa Falls
- Municipality: Chippewa Falls
Financial & listing details
- Price per square foot: $128/sqft
- Tax assessed value: $375,600
- Annual tax amount: $5,169
- Date on market: 7/10/2025
- Inclusions: Included:dishwasher, Included:dryer, Included:fenced Yard, Included:garage Opener, Included:microwave, Included:oven/Range, Included:refrigerator, Included:washer
- Exclusions: Excluded:sellers Personal
Estimated market value
$397,700
$378,000 - $418,000
$3,257/mo
Price history
Price history
| Date | Event | Price |
|---|---|---|
| 8/13/2025 | Price change | $399,900-2.4%$128/sqft |
Source: | ||
| 7/10/2025 | Listed for sale | $409,900-3.6%$131/sqft |
Source: | ||
| 6/30/2025 | Listing removed | $425,000$136/sqft |
Source: | ||
| 4/16/2025 | Listed for sale | $425,000$136/sqft |
Source: | ||
Public tax history
Public tax history
| Year | Property taxes | Tax assessment |
|---|---|---|
| 2024 | $5,169 +9% | $258,500 |
| 2023 | $4,741 +2% | $258,500 |
| 2022 | $4,647 +6.8% | $258,500 |
Find assessor info on the county website
BuyAbility℠ payment
Est. payment
$2,419/mo
Principal & interest
$1932
Property taxes
$347
Home insurance
$140
Climate risks
Neighborhood: 54729
Nearby schools
GreatSchools rating
- 7/10Southview Elementary SchoolGrades: PK-5Distance: 0.8 mi
- 4/10Chippewa Falls Middle SchoolGrades: 6-8Distance: 2.4 mi
- 6/10Chippewa Falls High SchoolGrades: 9-12Distance: 1.9 mi
Schools provided by the listing agent
- District: Chippewa Falls
Source: WIREX MLS. This data may not be complete. We recommend contacting the local school district to confirm school assignments for this home.
- Loading
- Loading

