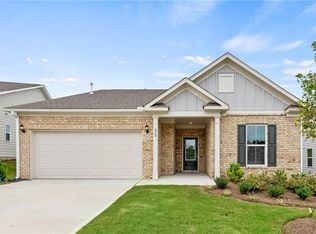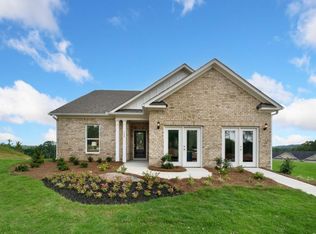Closed
$440,070
302 Village Ln, Fairburn, GA 30213
3beds
2,519sqft
Single Family Residence, Residential
Built in 2023
8,276.4 Square Feet Lot
$408,100 Zestimate®
$175/sqft
$2,290 Estimated rent
Home value
$408,100
$388,000 - $429,000
$2,290/mo
Zestimate® history
Loading...
Owner options
Explore your selling options
What's special
New Construction Ranch floorplans at Enclave at Parkway Village! Our Bedrock floorplan offers a spacious open-concept kitchen, dining, gathering room and a flex room great for a home office. The owner’s suite has a large walk-in closet and spa-like oversized shower. Other upgrades in the home include hardwoods in the foyer, kitchen and dining, whirlpool SS appliances, and a private loft area perfect for entertaining. Enclave at Parkway Village is less than 1 mile to Parkway Village Shopping Center featuring a Publix for grocery shopping and a 16-minute drive to Camp Creek Marketplace offering Restaurants and shopping. Enclave is situated close to South Fulton Parkway and I-85 for easy access to Hartsfield Jackson Airport! Pictures shown are of the model home. Home will be completed in April-May 2023
Zillow last checked: 8 hours ago
Listing updated: July 17, 2023 at 10:59pm
Listing Provided by:
Jaymie Dimbath,
Pulte Realty of Georgia, Inc.
Bought with:
NON-MLS NMLS
Non FMLS Member
Source: FMLS GA,MLS#: 7181259
Facts & features
Interior
Bedrooms & bathrooms
- Bedrooms: 3
- Bathrooms: 3
- Full bathrooms: 3
- Main level bathrooms: 2
- Main level bedrooms: 2
Primary bedroom
- Features: Master on Main, Oversized Master
- Level: Master on Main, Oversized Master
Bedroom
- Features: Master on Main, Oversized Master
Primary bathroom
- Features: Double Vanity, Shower Only
Dining room
- Features: Open Concept
Kitchen
- Features: Cabinets Stain, Kitchen Island, Pantry, Stone Counters, View to Family Room
Heating
- Forced Air, Natural Gas, Zoned
Cooling
- Central Air, Zoned
Appliances
- Included: Dishwasher, Gas Cooktop, Gas Oven, Gas Range, Microwave, Self Cleaning Oven
- Laundry: Laundry Room
Features
- Double Vanity, High Ceilings 9 ft Main, Walk-In Closet(s)
- Flooring: Carpet, Ceramic Tile, Hardwood
- Windows: Insulated Windows
- Basement: None
- Number of fireplaces: 1
- Fireplace features: Gas Starter
- Common walls with other units/homes: No Common Walls
Interior area
- Total structure area: 2,519
- Total interior livable area: 2,519 sqft
- Finished area above ground: 2,519
- Finished area below ground: 0
Property
Parking
- Total spaces: 2
- Parking features: Driveway, Garage, Garage Door Opener, Garage Faces Front, Level Driveway
- Garage spaces: 2
- Has uncovered spaces: Yes
Accessibility
- Accessibility features: None
Features
- Levels: Two
- Stories: 2
- Patio & porch: Patio, Screened
- Exterior features: None
- Pool features: None
- Spa features: None
- Fencing: None
- Has view: Yes
- View description: Other
- Waterfront features: None
- Body of water: None
Lot
- Size: 8,276 sqft
- Features: Back Yard
Details
- Additional structures: None
- Parcel number: 09F300001182095
- Other equipment: None
- Horse amenities: None
Construction
Type & style
- Home type: SingleFamily
- Architectural style: Ranch
- Property subtype: Single Family Residence, Residential
Materials
- Brick Front, Vinyl Siding
- Foundation: Slab
- Roof: Composition
Condition
- New Construction
- New construction: Yes
- Year built: 2023
Details
- Builder name: Pulte Homes
- Warranty included: Yes
Utilities & green energy
- Electric: Other
- Sewer: Public Sewer
- Water: Private
- Utilities for property: Electricity Available, Phone Available, Underground Utilities
Green energy
- Energy efficient items: None
- Energy generation: None
Community & neighborhood
Security
- Security features: Fire Alarm
Community
- Community features: Homeowners Assoc, Sidewalks, Street Lights
Location
- Region: Fairburn
- Subdivision: Enclave At Parkway Village
HOA & financial
HOA
- Has HOA: Yes
- HOA fee: $500 annually
- Services included: Maintenance Grounds, Reserve Fund
- Association phone: 404-596-7951
Other
Other facts
- Listing terms: Cash,Conventional,FHA,VA Loan
- Ownership: Fee Simple
- Road surface type: Asphalt, Paved
Price history
| Date | Event | Price |
|---|---|---|
| 7/3/2023 | Sold | $440,070-0.4%$175/sqft |
Source: | ||
| 4/3/2023 | Pending sale | $441,820$175/sqft |
Source: | ||
| 2/11/2023 | Price change | $441,820+36.8%$175/sqft |
Source: | ||
| 2/10/2023 | Price change | $322,990-1.8%$128/sqft |
Source: | ||
| 1/29/2023 | Price change | $328,990+1.9%$131/sqft |
Source: | ||
Public tax history
Tax history is unavailable.
Neighborhood: 30213
Nearby schools
GreatSchools rating
- 8/10Liberty Point Elementary SchoolGrades: PK-5Distance: 1.3 mi
- 7/10Renaissance Middle SchoolGrades: 6-8Distance: 2.5 mi
- 4/10Langston Hughes High SchoolGrades: 9-12Distance: 3.1 mi
Schools provided by the listing agent
- Elementary: Renaissance
- Middle: Renaissance
- High: Langston Hughes
Source: FMLS GA. This data may not be complete. We recommend contacting the local school district to confirm school assignments for this home.
Get a cash offer in 3 minutes
Find out how much your home could sell for in as little as 3 minutes with a no-obligation cash offer.
Estimated market value
$408,100
Get a cash offer in 3 minutes
Find out how much your home could sell for in as little as 3 minutes with a no-obligation cash offer.
Estimated market value
$408,100

