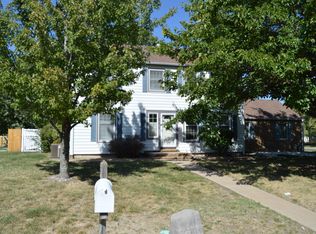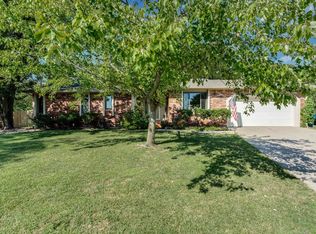Sold
Price Unknown
302 W Lexington Rd, Andover, KS 67002
4beds
2,540sqft
Single Family Onsite Built
Built in 1980
0.32 Acres Lot
$322,000 Zestimate®
$--/sqft
$2,292 Estimated rent
Home value
$322,000
$245,000 - $425,000
$2,292/mo
Zestimate® history
Loading...
Owner options
Explore your selling options
What's special
Welcome home to 302 Lexington in Andover! Extensively remodeled, you'll find every bit of charm appealing in this traditional style colonial home. Upon entry, you are greeted by warm colors and Luxury Vinyl Plank wood flooring through the main level. The main level has a family room with wood burning fire place, open kitchen with Quartz counter and eating bar, 1/2 bath, formal dining room and formal living room. Upstairs you will find three generously sized bedrooms, two bathrooms and the laundry room. In the basement, there is another generously sized bedroom, family room with a wood burning stove, full bathroom and a large storage room - all with Luxury Vinyl Plank flooring. The entire home has new flooring, fresh paint, new base boards, all wood work is freshly stained, new front and back doors, new basement egress window and the list goes on. The backyard is fully-fenced and large in size with a sprinkler system, with no back door neighbors as it backs to a public park. No specials, No Home Owners Association! This is one you will have to see in person to truly appreciate it. Call today to schedule a private showing.
Zillow last checked: 8 hours ago
Listing updated: May 21, 2025 at 09:03pm
Listed by:
Shane Pullman CELL:316-640-7375,
Berkshire Hathaway PenFed Realty
Source: SCKMLS,MLS#: 651161
Facts & features
Interior
Bedrooms & bathrooms
- Bedrooms: 4
- Bathrooms: 4
- Full bathrooms: 3
- 1/2 bathrooms: 1
Primary bedroom
- Description: Carpet
- Level: Upper
- Area: 239.25
- Dimensions: 14.5 x 16.5
Bedroom
- Description: Carpet
- Level: Upper
- Area: 137.5
- Dimensions: 11 x 12.5
Bedroom
- Description: Carpet
- Level: Upper
- Area: 137.5
- Dimensions: 11 x 12.5
Bedroom
- Description: Luxury Vinyl
- Level: Basement
- Area: 180
- Dimensions: 12 x 15
Dining room
- Description: Luxury Vinyl
- Level: Main
- Area: 160
- Dimensions: 10 x 16
Family room
- Description: Luxury Vinyl
- Level: Main
- Area: 210.25
- Dimensions: 14.5 x 14.5
Family room
- Description: Luxury Vinyl
- Level: Basement
- Area: 240
- Dimensions: 12 x 20
Kitchen
- Description: Luxury Vinyl
- Level: Main
- Area: 155.25
- Dimensions: 11.5 x 13.5
Living room
- Description: Luxury Vinyl
- Level: Main
- Area: 187.5
- Dimensions: 12.5 x 15
Heating
- Forced Air, Natural Gas
Cooling
- Attic Fan, Central Air, Electric
Appliances
- Included: Dishwasher, Disposal, Range
- Laundry: Upper Level
Features
- Ceiling Fan(s), Walk-In Closet(s)
- Windows: Window Coverings-Part
- Basement: Finished
- Number of fireplaces: 2
- Fireplace features: Two, Family Room, Kitchen, Gas, Glass Doors
Interior area
- Total interior livable area: 2,540 sqft
- Finished area above ground: 1,872
- Finished area below ground: 668
Property
Parking
- Total spaces: 2
- Parking features: Attached, Oversized
- Garage spaces: 2
Features
- Levels: Two
- Stories: 2
- Patio & porch: Patio
- Exterior features: Guttering - ALL, Irrigation Well, Sprinkler System
- Fencing: Other
Lot
- Size: 0.32 Acres
- Features: Corner Lot, Cul-De-Sac
Details
- Parcel number: 0083041904006033.00
Construction
Type & style
- Home type: SingleFamily
- Architectural style: Colonial,Traditional
- Property subtype: Single Family Onsite Built
Materials
- Frame, Frame w/Less than 50% Mas
- Foundation: Full, Day Light
- Roof: Composition
Condition
- Year built: 1980
Utilities & green energy
- Utilities for property: Sewer Available
Community & neighborhood
Security
- Security features: Security Lights
Community
- Community features: Sidewalks
Location
- Region: Andover
- Subdivision: ANDOVER VILLAGE
HOA & financial
HOA
- Has HOA: No
Other
Other facts
- Ownership: Individual
- Road surface type: Paved
Price history
Price history is unavailable.
Public tax history
| Year | Property taxes | Tax assessment |
|---|---|---|
| 2025 | -- | $19,042 -18.4% |
| 2024 | $3,419 +0.4% | $23,345 +1.9% |
| 2023 | $3,407 +4.3% | $22,914 +8.2% |
Find assessor info on the county website
Neighborhood: 67002
Nearby schools
GreatSchools rating
- 6/10Sunflower Elementary SchoolGrades: PK-5Distance: 0.5 mi
- 8/10Andover Central Middle SchoolGrades: 6-8Distance: 0.9 mi
- 8/10Andover Central High SchoolGrades: 9-12Distance: 0.7 mi
Schools provided by the listing agent
- Elementary: Sunflower
- Middle: Andover Central
- High: Andover Central
Source: SCKMLS. This data may not be complete. We recommend contacting the local school district to confirm school assignments for this home.

