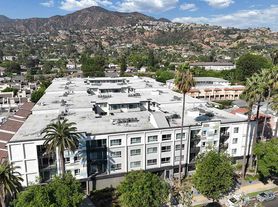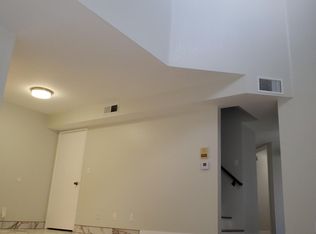Discover this beautifully updated three-story front-unit townhouse in North Glendale, showcasing picturesque mountain views through multiple windows and nearly 1,500 sq. ft. of bright, comfortable living space. This inviting home features two bedrooms and three bathrooms, each bedroom with its own newly remodeled private bath boasting fresh tile work and a modern bathtub for a spa-like retreat.
The main level offers a light-filled living room, a separate dining area, and a kitchen with granite countertops and a cozy street-viewing nook. The spacious primary suite features dual windows framing tranquil mountain vistas, while the second bedroom also includes its own updated private bath.
Additional highlights include recessed lighting, stylish laminate flooring throughout, and the convenience of an in-unit washer and dryer. The attached private two-car garage provides easy access, secure parking, and generous space for storage.
Townhouse for rent
$3,950/mo
302 W Loraine St UNIT 5, Glendale, CA 91202
2beds
1,452sqft
Price may not include required fees and charges.
Townhouse
Available now
No pets
Central air
In garage laundry
2 Attached garage spaces parking
Central
What's special
En-suite bathroomSpacious primary suiteStylish laminate flooringPicturesque mountain viewsSeparate dining areaRecessed lightingStreet-viewing nook
- 9 days |
- -- |
- -- |
Travel times
Renting now? Get $1,000 closer to owning
Unlock a $400 renter bonus, plus up to a $600 savings match when you open a Foyer+ account.
Offers by Foyer; terms for both apply. Details on landing page.
Facts & features
Interior
Bedrooms & bathrooms
- Bedrooms: 2
- Bathrooms: 3
- Full bathrooms: 1
- 3/4 bathrooms: 1
- 1/2 bathrooms: 1
Rooms
- Room types: Dining Room
Heating
- Central
Cooling
- Central Air
Appliances
- Laundry: In Garage, In Unit
Features
- All Bedrooms Up, Balcony, Breakfast Area, Separate/Formal Dining Room
- Flooring: Laminate
Interior area
- Total interior livable area: 1,452 sqft
Property
Parking
- Total spaces: 2
- Parking features: Attached, Garage, Covered
- Has attached garage: Yes
- Details: Contact manager
Features
- Stories: 3
- Exterior features: Contact manager
Details
- Parcel number: 5633010090
Construction
Type & style
- Home type: Townhouse
- Property subtype: Townhouse
Condition
- Year built: 1986
Utilities & green energy
- Utilities for property: Sewage, Water
Building
Management
- Pets allowed: No
Community & HOA
Location
- Region: Glendale
Financial & listing details
- Lease term: 12 Months
Price history
| Date | Event | Price |
|---|---|---|
| 10/7/2025 | Price change | $3,950+4.1%$3/sqft |
Source: CRMLS #SR25222029 | ||
| 9/28/2025 | Listed for rent | $3,795$3/sqft |
Source: CRMLS #SR25222029 | ||
| 9/28/2025 | Listing removed | $3,795$3/sqft |
Source: Zillow Rentals | ||
| 9/14/2025 | Listed for rent | $3,795+4%$3/sqft |
Source: Zillow Rentals | ||
| 2/25/2023 | Listing removed | -- |
Source: Zillow Rentals | ||

