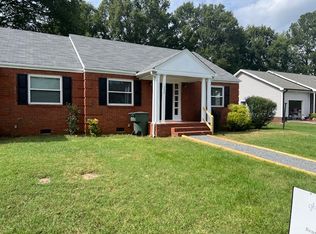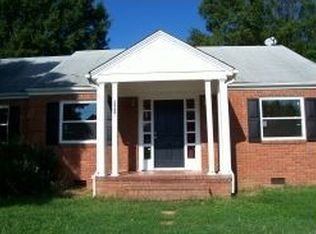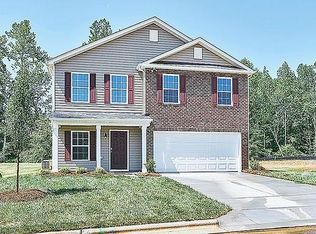Sold for $230,500 on 12/12/25
$230,500
302 W Madison St, Mayodan, NC 27027
3beds
1,185sqft
Stick/Site Built, Residential, Single Family Residence
Built in 2025
0.14 Acres Lot
$230,000 Zestimate®
$--/sqft
$-- Estimated rent
Home value
$230,000
$219,000 - $242,000
Not available
Zestimate® history
Loading...
Owner options
Explore your selling options
What's special
New construction home in Mayodan. This 3 bedroom 2 bath home has spacious closets as well as ceiling fans in all 3 bedrooms. Great room has vaulted ceilings with a ceiling fan and the kitchen has solid wood cabinets with soft close hinges and drawers. Granite countertops and brushed nickel finishes make this kitchen the place you will want to be. With a patio out the back door and a covered porch in the front you will have plenty of options where to enjoy the outdoors. All this in walking distance to the park, ballfield and local businesses in this lovely golf cart community.
Zillow last checked: 8 hours ago
Listing updated: December 12, 2025 at 11:54am
Listed by:
Benita Lemons 336-508-4806,
KELLER WILLIAMS REALTY,
Amber N. Honeycutt 336-465-6436,
KELLER WILLIAMS REALTY
Bought with:
April Venable, 304460
Real Broker LLC
Source: Triad MLS,MLS#: 1184907 Originating MLS: Greensboro
Originating MLS: Greensboro
Facts & features
Interior
Bedrooms & bathrooms
- Bedrooms: 3
- Bathrooms: 2
- Full bathrooms: 2
- Main level bathrooms: 2
Primary bedroom
- Level: Main
- Dimensions: 18 x 12.08
Bedroom 2
- Level: Main
- Dimensions: 14.33 x 10
Bedroom 3
- Level: Main
- Dimensions: 12 x 10.67
Great room
- Level: Main
- Dimensions: 14.67 x 22.67
Kitchen
- Level: Main
- Dimensions: 11.75 x 14.17
Heating
- Heat Pump, Electric
Cooling
- Heat Pump
Appliances
- Included: Microwave, Dishwasher, Range, Electric Water Heater
- Laundry: Dryer Connection, Washer Hookup
Features
- Great Room, Ceiling Fan(s), Dead Bolt(s), Solid Surface Counter, Vaulted Ceiling(s)
- Flooring: Vinyl
- Has basement: No
- Attic: Pull Down Stairs
- Has fireplace: No
Interior area
- Total structure area: 1,185
- Total interior livable area: 1,185 sqft
- Finished area above ground: 1,185
Property
Parking
- Parking features: Driveway
- Has uncovered spaces: Yes
Features
- Levels: One
- Stories: 1
- Patio & porch: Porch
- Pool features: None
- Fencing: None
Lot
- Size: 0.14 Acres
- Features: City Lot, Cleared, Not in Flood Zone
Details
- Parcel number: 185755
- Zoning: R6MY
- Special conditions: Owner Sale
Construction
Type & style
- Home type: SingleFamily
- Property subtype: Stick/Site Built, Residential, Single Family Residence
Materials
- Vinyl Siding
- Foundation: Slab
Condition
- New Construction
- New construction: Yes
- Year built: 2025
Utilities & green energy
- Sewer: Public Sewer
- Water: Public
Community & neighborhood
Security
- Security features: Smoke Detector(s)
Location
- Region: Mayodan
Other
Other facts
- Listing agreement: Exclusive Right To Sell
- Listing terms: Cash,Conventional
Price history
| Date | Event | Price |
|---|---|---|
| 12/12/2025 | Sold | $230,500+0.2% |
Source: | ||
| 10/26/2025 | Pending sale | $229,990 |
Source: | ||
| 10/26/2025 | Listed for sale | $229,990 |
Source: | ||
| 10/26/2025 | Pending sale | $229,990 |
Source: | ||
| 8/10/2025 | Price change | $229,990-3% |
Source: | ||
Public tax history
Tax history is unavailable.
Neighborhood: 27027
Nearby schools
GreatSchools rating
- 7/10Stoneville ElementaryGrades: PK-5Distance: 4.8 mi
- 8/10Western Rockingham MiddleGrades: PK,6-8Distance: 1.1 mi
- 5/10Dalton Mcmichael HighGrades: 9-12Distance: 1.4 mi

Get pre-qualified for a loan
At Zillow Home Loans, we can pre-qualify you in as little as 5 minutes with no impact to your credit score.An equal housing lender. NMLS #10287.
Sell for more on Zillow
Get a free Zillow Showcase℠ listing and you could sell for .
$230,000
2% more+ $4,600
With Zillow Showcase(estimated)
$234,600

