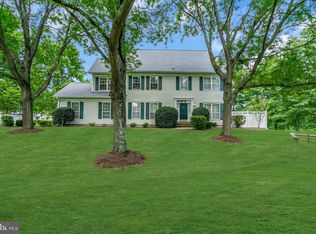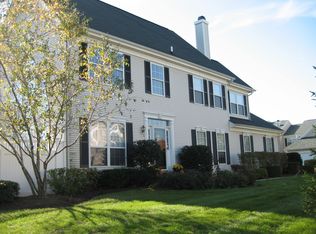Sold for $585,000
$585,000
302 Watkins Rd, Pennington, NJ 08534
3beds
2,186sqft
Townhouse
Built in 1997
-- sqft lot
$668,600 Zestimate®
$268/sqft
$3,535 Estimated rent
Home value
$668,600
$635,000 - $702,000
$3,535/mo
Zestimate® history
Loading...
Owner options
Explore your selling options
What's special
Welcome to this well maintained home in Twin Pines, division of Brandon Farms. This spacious 2186 square foot home has an additional bonus 1000 square feet of professionally finished basement space ready with endless possibilities. The basement has drywall ceilings and chair molding throughout and a functional utility room that can be used as a workshop. The furnace and central AC are five years old and an added filtering system under maintenance contract. The refrigerator is six months old. The main floor has been upgraded with solid oak flooring cut on the diagonal in the family, living, and dining rooms. There is a lovely two-sided gas fireplace between the family and living room. The kitchen contains a large breakfast dining area, a walk-in pantry, and plenty of cabinetry space. The family room opens to a gated private patio with views of well maintained wooded and natural areas. The dining room has chair molding. The living room is opposite the dining room with large windows overlooking the natural areas in the rear. On the second floor you will find a spacious master suite with a walk-in closet and windows facing the natural areas in the rear. The master bath has two sinks, a separate shower and a deep soaker tub. There are two additional bedrooms with one facing the front and one the rear. There is a second full bath and a separate laundry room. The two-car garage has access into the home, there is a backup battery that makes the door functional in the event of a power outage. The location is part of the Hopewell Valley Regional School system and is walking distance from Stony Brook Elementary School. The home is a mile from local shopping and convenient to Princeton and the Hamilton Train station for commuters.
Zillow last checked: 8 hours ago
Listing updated: September 11, 2025 at 05:58pm
Listed by:
Carol Ramdoo 908-510-0698,
Keller Williams Premier
Bought with:
Uma Sogani, 1536941
RE/MAX Select - Princeton
Source: Bright MLS,MLS#: NJME2029324
Facts & features
Interior
Bedrooms & bathrooms
- Bedrooms: 3
- Bathrooms: 3
- Full bathrooms: 2
- 1/2 bathrooms: 1
- Main level bathrooms: 3
- Main level bedrooms: 3
Basement
- Area: 0
Heating
- Forced Air, Natural Gas
Cooling
- Central Air, Electric
Appliances
- Included: Dishwasher, Microwave, Oven/Range - Gas, Refrigerator, Trash Compactor, Freezer, Washer, Dryer, Gas Water Heater
- Laundry: Upper Level
Features
- Attic, Breakfast Area, Dining Area, Family Room Off Kitchen, Open Floorplan, Combination Dining/Living, Pantry, Bathroom - Tub Shower, Walk-In Closet(s)
- Flooring: Carpet, Hardwood, Wood
- Doors: Sliding Glass
- Basement: Finished,Full
- Number of fireplaces: 1
- Fireplace features: Glass Doors, Double Sided
Interior area
- Total structure area: 2,186
- Total interior livable area: 2,186 sqft
- Finished area above ground: 2,186
- Finished area below ground: 0
Property
Parking
- Total spaces: 2
- Parking features: Built In, Garage Faces Front, Garage Door Opener, Inside Entrance, Asphalt, Attached
- Attached garage spaces: 2
- Has uncovered spaces: Yes
Accessibility
- Accessibility features: 2+ Access Exits, >84" Garage Door, Accessible Electrical and Environmental Controls
Features
- Levels: Two
- Stories: 2
- Pool features: Community
Details
- Additional structures: Above Grade, Below Grade
- Parcel number: 0600078 3700001C302
- Zoning: R-5
- Special conditions: Standard
Construction
Type & style
- Home type: Townhouse
- Architectural style: Colonial
- Property subtype: Townhouse
Materials
- Vinyl Siding
- Foundation: Permanent
Condition
- Very Good
- New construction: No
- Year built: 1997
Utilities & green energy
- Sewer: Public Sewer
- Water: Public
- Utilities for property: Natural Gas Available
Community & neighborhood
Security
- Security features: Carbon Monoxide Detector(s), Electric Alarm, Fire Alarm, Monitored, Motion Detectors, Smoke Detector(s), Security System
Community
- Community features: Pool
Location
- Region: Pennington
- Subdivision: Twin Pines
- Municipality: HOPEWELL TWP
HOA & financial
HOA
- Has HOA: Yes
- HOA fee: $480 monthly
- Services included: All Ground Fee, Common Area Maintenance, Maintenance Structure, Lawn Care Front, Lawn Care Rear, Lawn Care Side, Maintenance Grounds, Road Maintenance, Snow Removal, Trash
- Association name: TWIN PINES
Other
Other facts
- Listing agreement: Exclusive Right To Sell
- Listing terms: Cash,Conventional,FHA,VA Loan
- Ownership: Fee Simple
Price history
| Date | Event | Price |
|---|---|---|
| 7/18/2023 | Sold | $585,000+1.7%$268/sqft |
Source: | ||
| 6/6/2023 | Pending sale | $575,000$263/sqft |
Source: | ||
| 5/11/2023 | Contingent | $575,000$263/sqft |
Source: | ||
| 4/30/2023 | Listed for sale | $575,000+43.8%$263/sqft |
Source: | ||
| 2/15/2011 | Sold | $400,000+2.3%$183/sqft |
Source: Public Record Report a problem | ||
Public tax history
| Year | Property taxes | Tax assessment |
|---|---|---|
| 2025 | $11,702 | $384,800 |
| 2024 | $11,702 +3.9% | $384,800 +0.6% |
| 2023 | $11,257 -0.6% | $382,500 +3.3% |
Find assessor info on the county website
Neighborhood: 08534
Nearby schools
GreatSchools rating
- 9/10Stony Brook Elementary SchoolGrades: PK-5Distance: 0.4 mi
- 6/10Timberlane Middle SchoolGrades: 6-8Distance: 3.3 mi
- 6/10Central High SchoolGrades: 9-12Distance: 3.1 mi
Schools provided by the listing agent
- District: Hopewell Valley Regional Schools
Source: Bright MLS. This data may not be complete. We recommend contacting the local school district to confirm school assignments for this home.
Get a cash offer in 3 minutes
Find out how much your home could sell for in as little as 3 minutes with a no-obligation cash offer.
Estimated market value$668,600
Get a cash offer in 3 minutes
Find out how much your home could sell for in as little as 3 minutes with a no-obligation cash offer.
Estimated market value
$668,600

