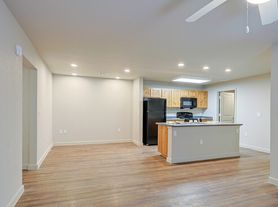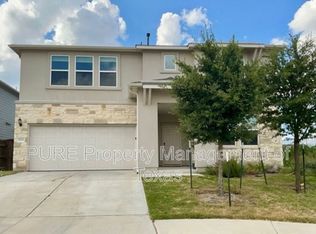Stunning brand-new Ashton Woods home (2025) with designer finishes and an open, light-filled floorplan. This exceptional residence offers 5 bedrooms, 3 full baths, and premium upscale interiors throughout think chef's kitchen with quartz counters, big island, stainless steel appliances, custom cabinetry, and an elegant tile backsplash. The main living area flows seamlessly for everyday living and entertaining, with architectural details, abundant windows, and luxury vinyl plank flooring. Retreat to the primary suite featuring a spa-style bath, dual vanities, large walk-in closet, and tasteful fixtures. Four additional bedrooms provide flexible space for a home office, media room, or guest suites. Outside, enjoy a low-maintenance yard and covered patio perfect for morning coffee or weekend grilling. Energy-efficient construction, smart-home features, and an attached two-car garage complete the package. Located in an up-and-coming area of Hutto with quick access to major employers (Samsung, Tesla), new dining, and shopping centers. Easy commutes, strong growth, and modern new-home amenities make this house an outstanding value for renters seeking quality, convenience, and style.
House for rent
$2,350/mo
302 Willow Heights Dr, Hutto, TX 78634
5beds
2,376sqft
Price may not include required fees and charges.
Singlefamily
Available now
Cats, dogs OK
Central air, ceiling fan
In unit laundry
4 Garage spaces parking
-- Heating
What's special
Designer finishesLow-maintenance yardStainless steel appliancesOpen light-filled floorplanQuartz countersAbundant windowsCovered patio
- 6 days |
- -- |
- -- |
Travel times
Looking to buy when your lease ends?
Consider a first-time homebuyer savings account designed to grow your down payment with up to a 6% match & a competitive APY.
Facts & features
Interior
Bedrooms & bathrooms
- Bedrooms: 5
- Bathrooms: 3
- Full bathrooms: 3
Cooling
- Central Air, Ceiling Fan
Appliances
- Included: Dishwasher, Dryer, Microwave, Oven, Refrigerator, Stove, Washer
- Laundry: In Unit, Main Level
Features
- Ceiling Fan(s), Exhaust Fan, Interior Steps, Kitchen Island, Open Floorplan, Pantry, Primary Bedroom on Main, Quartz Counters, Smart Thermostat, Soaking Tub, Walk In Closet, Walk-In Closet(s)
- Flooring: Carpet, Laminate, Tile
Interior area
- Total interior livable area: 2,376 sqft
Property
Parking
- Total spaces: 4
- Parking features: Driveway, Garage, Covered
- Has garage: Yes
- Details: Contact manager
Features
- Stories: 2
- Exterior features: Contact manager
Construction
Type & style
- Home type: SingleFamily
- Property subtype: SingleFamily
Condition
- Year built: 2025
Community & HOA
Community
- Features: Clubhouse, Playground
Location
- Region: Hutto
Financial & listing details
- Lease term: 12 Months
Price history
| Date | Event | Price |
|---|---|---|
| 10/29/2025 | Listed for rent | $2,350$1/sqft |
Source: Unlock MLS #7158073 | ||

