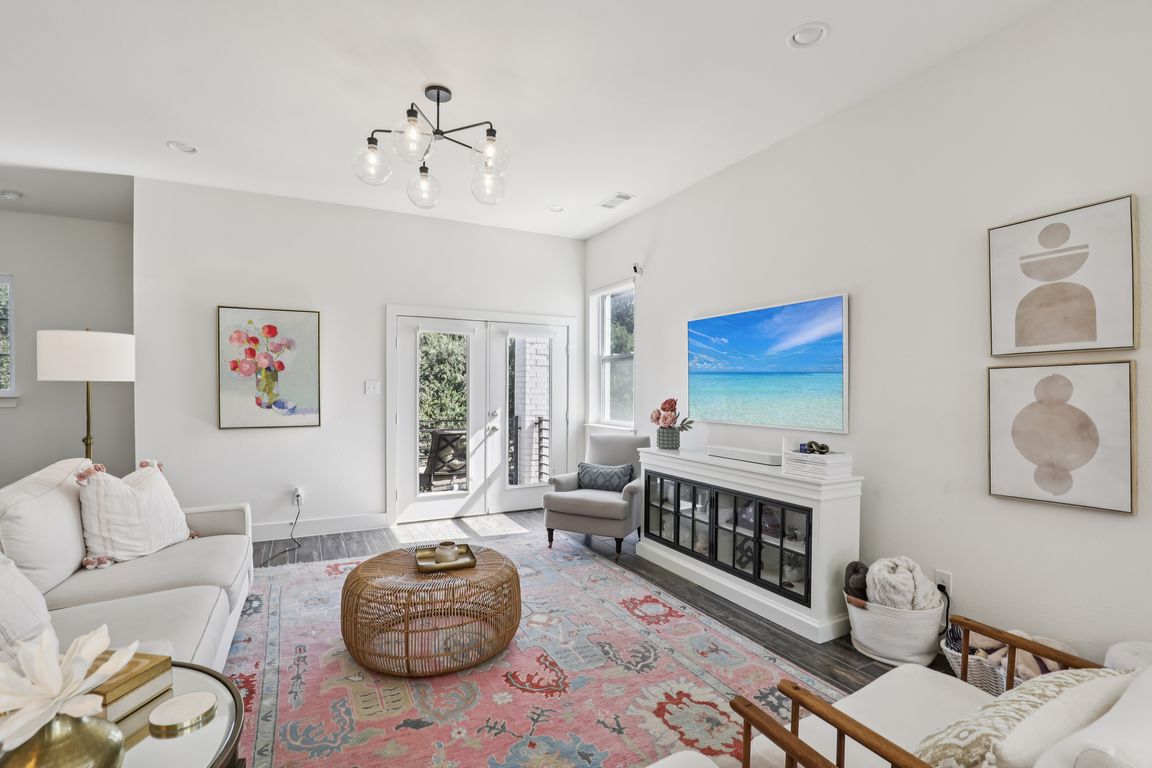Open: Sun 1pm-4pm

For sale
$775,000
3beds
2,559sqft
302 Wimberly St, Fort Worth, TX 76107
3beds
2,559sqft
Townhouse
Built in 2016
4,094 sqft
2 Attached garage spaces
$303 price/sqft
What's special
Private rooftop deckHardwood floorsPremium appliancesWine coolersCustom walk-in closetOpen-concept layoutOversized shower
Stunning three bedroom, three and a half bath modern townhome in Fort Worth's sought-after West 7th district near Montgomery Plaza. Offering over 2500 square feet of stylish living, this residence features beautiful hardwood floors throughout, open-concept layout, designers chef's kitchen with premium appliances, including two wine coolers. The spacious ...
- 1 day |
- 322 |
- 7 |
Source: NTREIS,MLS#: 21091198
Travel times
Living Room
Kitchen
Primary Bedroom
Zillow last checked: 7 hours ago
Listing updated: October 23, 2025 at 07:10pm
Listed by:
Michael Powers 0790532 877-366-2213,
LPT Realty 877-366-2213
Source: NTREIS,MLS#: 21091198
Facts & features
Interior
Bedrooms & bathrooms
- Bedrooms: 3
- Bathrooms: 4
- Full bathrooms: 3
- 1/2 bathrooms: 1
Primary bedroom
- Level: Third
- Dimensions: 19 x 13
Bedroom
- Level: First
- Dimensions: 15 x 12
Bedroom
- Level: Third
- Dimensions: 15 x 13
Dining room
- Level: Second
- Dimensions: 15 x 9
Living room
- Level: Second
- Dimensions: 22 x 17
Heating
- Central, Natural Gas
Cooling
- Central Air, Electric
Appliances
- Included: Gas Cooktop, Gas Oven, Microwave, Wine Cooler
- Laundry: Washer Hookup, Electric Dryer Hookup, Laundry in Utility Room
Features
- Double Vanity, Eat-in Kitchen, High Speed Internet, Kitchen Island, Open Floorplan, Pantry, Cable TV, Walk-In Closet(s)
- Flooring: Ceramic Tile, Hardwood
- Has basement: No
- Has fireplace: No
- Fireplace features: Gas, Gas Log, Gas Starter, Living Room
Interior area
- Total interior livable area: 2,559 sqft
Video & virtual tour
Property
Parking
- Total spaces: 2
- Parking features: Concrete, Driveway, Garage, Garage Door Opener
- Attached garage spaces: 2
- Has uncovered spaces: Yes
Features
- Levels: Three Or More
- Stories: 3
- Patio & porch: Front Porch, Patio, Rooftop
- Exterior features: Outdoor Grill
- Pool features: None
Lot
- Size: 4,094.64 Square Feet
Details
- Parcel number: 42203951
Construction
Type & style
- Home type: Townhouse
- Property subtype: Townhouse
- Attached to another structure: Yes
Materials
- Foundation: Slab
- Roof: Composition
Condition
- Year built: 2016
Utilities & green energy
- Sewer: Public Sewer
- Water: Public
- Utilities for property: Electricity Connected, Sewer Available, Water Available, Cable Available
Community & HOA
Community
- Security: Security System, Carbon Monoxide Detector(s), Fire Sprinkler System
- Subdivision: Linwood Add
HOA
- Has HOA: No
Location
- Region: Fort Worth
Financial & listing details
- Price per square foot: $303/sqft
- Tax assessed value: $621,985
- Annual tax amount: $13,957
- Date on market: 10/23/2025
- Electric utility on property: Yes