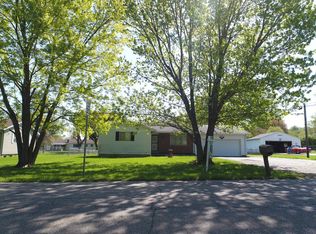This home on the desired east side of Logansport has lots to offer. Close, walkable distance along the new sidewalk gets you to Mary Max theater, Buffalo Wild Wings, Dunkin’ and all the newest restaurants and stores on the east end! 3 bedrooms and 2 full bathrooms. Original hardwood floors have been refinished. Finished basement with new flooring, bar area for entertaining as well as a full bathroom on the lower level. Owner has an extra bedroom set up in the basement but has no egress. Newer furnace. 200 amp service. 1 Car attached garage and a bonus 2 car detached garage with concrete floors. Fenced in yard. Older shed on property. Owners require pre-approval letter before showing house. Please text owner at 574-727-0843 if interested.
This property is off market, which means it's not currently listed for sale or rent on Zillow. This may be different from what's available on other websites or public sources.

