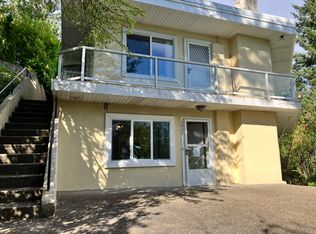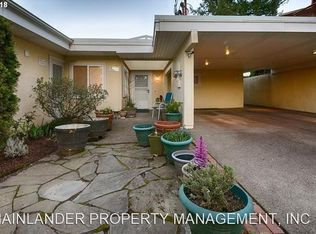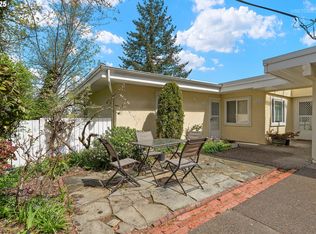Sold for $705,000 on 10/10/25
$705,000
3020-3024 SW 12th Ave, Portland, OR 97239
1beds
1baths
1,300sqft
Townhouse
Built in 1957
10,018 Square Feet Lot
$698,100 Zestimate®
$542/sqft
$2,030 Estimated rent
Home value
$698,100
$656,000 - $747,000
$2,030/mo
Zestimate® history
Loading...
Owner options
Explore your selling options
What's special
Amazing views from this hidden treasure near OHSU. Fresh Paint, New Carpet - Spacious ground floor unit in remodeled 3-plex at the end of a dead-end street near OHSU. The tile entry has a convenient wall of custom shelving. Enter into the dining area and be amazed at the wall of windows with incredible views. The kitchen features another window with a view, wall oven, ceramic cooktop, microwave, large refrigerator, disposal and dishwasher. The kitchen connects to a generous desk and work space. The laundry area sits between the work space and the enclosed back porch and boasts newer front loading machines. The living area has beautiful views, a propane fireplace and a lovely sitting/study area with lots of built-ins. The bedroom has double closets and custom window coverings. The large bathroom has a soaking tub, spacious shower, long black granite vanity and many cabinets. There is a large linen closet in the hallway just outside the bath. Downstairs is a small basement storage area. The carport is shared. C-DHLC01
TERMS: 12 month lease
COUNTY: Multnomah
PET POLICY: One cat possible with $300 additional refundable deposit, proof of spay/neuter, $35 monthly pet rent and pet screening. Sorry, no dogs.
SPECIAL TERMS: No smoking on the entire premises. Proof of renters' insurance required prior to move-in and throughout tenancy. Shared trash service and recycling services. Tenants will be billed quarterly for a 40% portion of the water/sewer bill. LBP, Alarm optional, Owner addendum
Year Built: 1957
Heat: Electric wall heaters
Utilities Included in the Rent: Trash/recycling
Utilities Paid by Tenants: PGE, 40% of water/sewer billing, propane
Appliances: Electric Range, Refrigerator, microwave
Vehicle Restrictions: Max two vehicles, Zone C parking permit required from the City of Portland for street parking.
SCHOOLS: Portland Public Schools
Elementary School:
Middle School:
High School:
DIRECTIONS: From I-5 northbound, Corbett Exit, L on corbett, L on Hamilton, L on Barber, immediate right on Hamilton St, R on Hamilton Terrace, R on Terwilliger, L on Homestead, R on Bancroft, L on Gaines, R on SW 11th, L on Gibbs, R on 12th to the end of the street.
Information deemed reliable but not guaranteed.
No Dogs Allowed
(RLNE4494639)
Facts & features
Interior
Bedrooms & bathrooms
- Bedrooms: 1
- Bathrooms: 1
Heating
- Baseboard
Appliances
- Included: Dryer, Refrigerator, Washer
Features
- Flooring: Hardwood, Linoleum / Vinyl
- Basement: Finished
- Has fireplace: Yes
Interior area
- Total interior livable area: 1,300 sqft
Property
Parking
- Total spaces: 4
- Parking features: Carport, Garage
Features
- Exterior features: Stucco, Cement / Concrete
- Has view: Yes
- View description: City
Lot
- Size: 10,018 sqft
Details
- Parcel number: R247351
Construction
Type & style
- Home type: Townhouse
Materials
- Roof: Built-up
Condition
- Year built: 1957
Community & neighborhood
Location
- Region: Portland
Other
Other facts
- Cats Allowed
- Garbage included in rent
- View
Price history
| Date | Event | Price |
|---|---|---|
| 10/10/2025 | Sold | $705,000-22.4%$542/sqft |
Source: Public Record | ||
| 9/26/2018 | Sold | $909,000-8.6%$699/sqft |
Source: Public Record | ||
| 8/14/2018 | Pending sale | $995,000$765/sqft |
Source: Keller Williams Realty Portland Central #18591333 | ||
| 5/9/2018 | Listed for sale | $995,000$765/sqft |
Source: Keller Williams-PDX Central #18591333 | ||
Public tax history
| Year | Property taxes | Tax assessment |
|---|---|---|
| 2025 | $12,657 +3.7% | $470,190 +3% |
| 2024 | $12,202 +4% | $456,500 +3% |
| 2023 | $11,733 +2.2% | $443,210 +3% |
Find assessor info on the county website
Neighborhood: Homestead
Nearby schools
GreatSchools rating
- 9/10Ainsworth Elementary SchoolGrades: K-5Distance: 0.7 mi
- 5/10West Sylvan Middle SchoolGrades: 6-8Distance: 3.4 mi
- 8/10Lincoln High SchoolGrades: 9-12Distance: 1.3 mi
Schools provided by the listing agent
- Elementary: Ainsworth
- Middle: West Sylvan
- High: Lincoln
Source: The MLS. This data may not be complete. We recommend contacting the local school district to confirm school assignments for this home.
Get a cash offer in 3 minutes
Find out how much your home could sell for in as little as 3 minutes with a no-obligation cash offer.
Estimated market value
$698,100
Get a cash offer in 3 minutes
Find out how much your home could sell for in as little as 3 minutes with a no-obligation cash offer.
Estimated market value
$698,100


