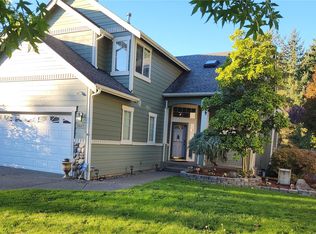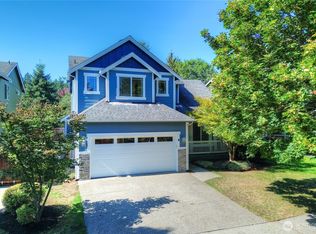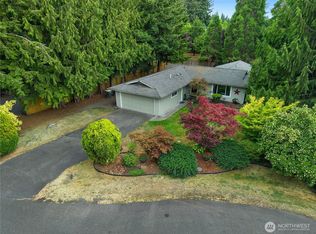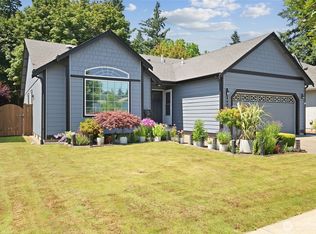Sold
Listed by:
Cory Burger,
WEBREALTY
Bought with: WEBREALTY
$500,000
3020 70th Way SW, Tumwater, WA 98512
4beds
2,193sqft
Single Family Residence
Built in 2004
5,000.69 Square Feet Lot
$501,300 Zestimate®
$228/sqft
$2,940 Estimated rent
Home value
$501,300
$466,000 - $541,000
$2,940/mo
Zestimate® history
Loading...
Owner options
Explore your selling options
What's special
Situated on the outskirts or Tumwater, the Countryside community evokes a rural feel yet is conveniently close to I-5 access, schools, town, and shopping! This home features an excellent floor plan with spacious rooms and an open concept kitchen opening to a large dining area for entertaining guests. The kitchen has ample cabinets for all of your storage needs and large windows for plenty of natural light. The large architecturally accented great room features a gas fireplace and arches separating the eating area. The primary bedroom is complete with a walk-in closet and 5-piece bath with soaking tub. To complete this beautiful home is a fully fenced backyard. The Countryside community also has a park with playground and basketball court.
Zillow last checked: 8 hours ago
Listing updated: August 11, 2025 at 04:04am
Listed by:
Cory Burger,
WEBREALTY
Bought with:
Cory Burger, 80600
WEBREALTY
Source: NWMLS,MLS#: 2381979
Facts & features
Interior
Bedrooms & bathrooms
- Bedrooms: 4
- Bathrooms: 3
- Full bathrooms: 2
- 1/2 bathrooms: 1
- Main level bathrooms: 1
Other
- Level: Main
Dining room
- Level: Main
Entry hall
- Level: Main
Great room
- Level: Main
Kitchen with eating space
- Level: Main
Heating
- Fireplace, Forced Air, Natural Gas
Cooling
- None
Appliances
- Included: Dishwasher(s), Disposal, Dryer(s), Microwave(s), Refrigerator(s), Stove(s)/Range(s), Washer(s), Garbage Disposal
Features
- Bath Off Primary, Dining Room
- Flooring: Laminate, Vinyl, Carpet
- Windows: Double Pane/Storm Window
- Basement: None
- Number of fireplaces: 1
- Fireplace features: Gas, Main Level: 1, Fireplace
Interior area
- Total structure area: 2,193
- Total interior livable area: 2,193 sqft
Property
Parking
- Total spaces: 2
- Parking features: Driveway, Attached Garage
- Attached garage spaces: 2
Features
- Levels: Two
- Stories: 2
- Entry location: Main
- Patio & porch: Bath Off Primary, Double Pane/Storm Window, Dining Room, Fireplace, Walk-In Closet(s)
Lot
- Size: 5,000 sqft
- Features: Curbs, Paved, Sidewalk, Cable TV, Dog Run, Fenced-Partially, Gas Available, High Speed Internet, Patio
- Topography: Level
- Residential vegetation: Garden Space
Details
- Parcel number: 42940006100
- Zoning description: Jurisdiction: City
- Special conditions: Standard
Construction
Type & style
- Home type: SingleFamily
- Property subtype: Single Family Residence
Materials
- Cement/Concrete, Wood Products
- Foundation: Poured Concrete
- Roof: Composition
Condition
- Very Good
- Year built: 2004
Utilities & green energy
- Electric: Company: Puget Sound Energy
- Sewer: Sewer Connected, Company: Tumwater
- Water: Public, Company: Tumwater
- Utilities for property: Xfinity, Xfinity
Community & neighborhood
Community
- Community features: CCRs
Location
- Region: Olympia
- Subdivision: Tumwater
HOA & financial
HOA
- HOA fee: $290 semi-annually
Other
Other facts
- Listing terms: Cash Out,Conventional,FHA,VA Loan
- Cumulative days on market: 16 days
Price history
| Date | Event | Price |
|---|---|---|
| 7/11/2025 | Sold | $500,000$228/sqft |
Source: | ||
| 6/17/2025 | Pending sale | $500,000$228/sqft |
Source: | ||
| 6/9/2025 | Listed for sale | $500,000$228/sqft |
Source: | ||
| 6/3/2025 | Pending sale | $500,000$228/sqft |
Source: | ||
| 5/28/2025 | Listed for sale | $500,000+28.5%$228/sqft |
Source: | ||
Public tax history
| Year | Property taxes | Tax assessment |
|---|---|---|
| 2024 | $4,915 +6.4% | $493,800 +7% |
| 2023 | $4,620 +1.3% | $461,500 -1.2% |
| 2022 | $4,560 -1.8% | $467,200 +20.5% |
Find assessor info on the county website
Neighborhood: 98512
Nearby schools
GreatSchools rating
- 5/10Black Lake Elementary SchoolGrades: K-5Distance: 1.1 mi
- 7/10Tumwater Middle SchoolGrades: 6-8Distance: 1.1 mi
- 7/10A G West Black Hills High SchoolGrades: 9-12Distance: 0.5 mi

Get pre-qualified for a loan
At Zillow Home Loans, we can pre-qualify you in as little as 5 minutes with no impact to your credit score.An equal housing lender. NMLS #10287.
Sell for more on Zillow
Get a free Zillow Showcase℠ listing and you could sell for .
$501,300
2% more+ $10,026
With Zillow Showcase(estimated)
$511,326


