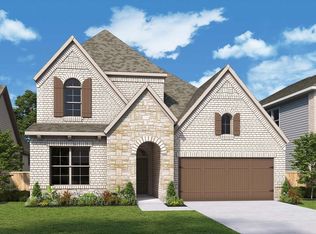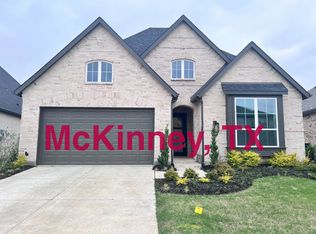Sold
Price Unknown
3020 Andorra Rd, McKinney, TX 75071
3beds
2,223sqft
Single Family Residence
Built in 2025
7,196.11 Square Feet Lot
$525,000 Zestimate®
$--/sqft
$2,588 Estimated rent
Home value
$525,000
$499,000 - $551,000
$2,588/mo
Zestimate® history
Loading...
Owner options
Explore your selling options
What's special
The Kepley is a thoughtfully designed one story home featuring three spacious bedrooms, two and a half baths, and an inviting corner fireplace in the open-concept family room. Enjoy seamless indoor-outdoor living with 8' sliding glass doors that lead to the backyard, and the extended, covered porch - perfect for relaxing or entertaining. The enclosed study offers a quiet space for work or hobbies, while the three car garage provides ample storage and convenience. Style, function, and comfort come together beautifully in this stunning home. Allow us to build your dream home in the beautiful Painted Tree community in Mckinney, Texas!
Zillow last checked: 8 hours ago
Listing updated: November 12, 2025 at 11:23am
Listed by:
Jimmy Rado 0221720 877-933-5539,
David M. Weekley 877-933-5539
Bought with:
Tu Anh Tran
eXp Realty LLC
Source: NTREIS,MLS#: 20990972
Facts & features
Interior
Bedrooms & bathrooms
- Bedrooms: 3
- Bathrooms: 3
- Full bathrooms: 2
- 1/2 bathrooms: 1
Primary bedroom
- Level: First
- Dimensions: 14 x 17
Bedroom
- Level: First
- Dimensions: 10 x 10
Bedroom
- Level: First
- Dimensions: 11 x 12
Dining room
- Level: First
- Dimensions: 13 x 12
Kitchen
- Features: Kitchen Island, Walk-In Pantry
- Level: First
- Dimensions: 21 x 13
Living room
- Level: First
- Dimensions: 18 x 14
Office
- Level: First
- Dimensions: 10 x 13
Utility room
- Level: First
- Dimensions: 6 x 6
Appliances
- Included: Dishwasher, Gas Cooktop, Disposal, Microwave
Features
- Central Vacuum, Decorative/Designer Lighting Fixtures, Cable TV, Wired for Sound
- Flooring: Carpet, Ceramic Tile, Laminate
- Has basement: No
- Has fireplace: No
Interior area
- Total interior livable area: 2,223 sqft
Property
Parking
- Total spaces: 4
- Parking features: Door-Multi
- Attached garage spaces: 2
- Carport spaces: 2
- Covered spaces: 4
Features
- Levels: One
- Stories: 1
- Pool features: None
Lot
- Size: 7,196 sqft
- Dimensions: 60 x 120
Details
- Parcel number: R1297400A01401
Construction
Type & style
- Home type: SingleFamily
- Architectural style: Craftsman,Traditional,Detached
- Property subtype: Single Family Residence
Materials
- Brick
Condition
- New construction: Yes
- Year built: 2025
Utilities & green energy
- Sewer: Public Sewer
- Water: Public
- Utilities for property: Sewer Available, Water Available, Cable Available
Community & neighborhood
Location
- Region: Mckinney
- Subdivision: Painted Tree
HOA & financial
HOA
- Has HOA: Yes
- HOA fee: $270 quarterly
- Services included: Association Management
- Association name: CCMC
- Association phone: 469-246-3500
Other
Other facts
- Listing terms: Cash,Conventional,FHA,VA Loan
Price history
| Date | Event | Price |
|---|---|---|
| 11/10/2025 | Sold | -- |
Source: NTREIS #20990972 Report a problem | ||
| 9/29/2025 | Pending sale | $624,990$281/sqft |
Source: NTREIS #20990972 Report a problem | ||
| 7/10/2025 | Price change | $624,990-4.4%$281/sqft |
Source: NTREIS #20990972 Report a problem | ||
| 7/2/2025 | Price change | $653,694+1.6%$294/sqft |
Source: | ||
| 6/20/2025 | Listed for sale | $643,694$290/sqft |
Source: | ||
Public tax history
| Year | Property taxes | Tax assessment |
|---|---|---|
| 2025 | -- | $105,000 +1.9% |
| 2024 | $1,824 | $103,000 |
Find assessor info on the county website
Neighborhood: 75071
Nearby schools
GreatSchools rating
- 7/10Lizzie Nell Cundiff Mcclure Elementary SchoolGrades: K-5Distance: 2.8 mi
- 9/10Dr Jack Cockrill Middle SchoolGrades: 6-8Distance: 1.6 mi
- 8/10Mckinney Boyd High SchoolGrades: 9-12Distance: 2.4 mi
Schools provided by the listing agent
- Elementary: Vega
- Middle: Johnson
- High: McKinney North
- District: McKinney ISD
Source: NTREIS. This data may not be complete. We recommend contacting the local school district to confirm school assignments for this home.
Get a cash offer in 3 minutes
Find out how much your home could sell for in as little as 3 minutes with a no-obligation cash offer.
Estimated market value
$525,000

