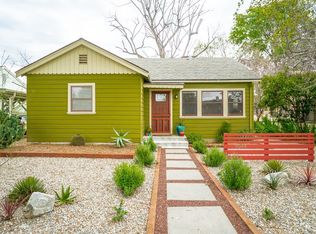Sold for $585,000
Listing Provided by:
David Delaney DRE #01769672 714-442-4444,
Coldwell Banker Realty
Bought with: NEST REAL ESTATE
$585,000
3020 Cedar St, Riverside, CA 92501
3beds
1,551sqft
Single Family Residence
Built in 1946
8,276 Square Feet Lot
$666,200 Zestimate®
$377/sqft
$3,304 Estimated rent
Home value
$666,200
$633,000 - $700,000
$3,304/mo
Zestimate® history
Loading...
Owner options
Explore your selling options
What's special
Welcome to this Adorable 3 bedroom, 2 bath, single story home, right in the middle of beautiful downtown Riverside, on a large lot! This beauty has a spacious yard, with mature large trees. The kitchen is large, and a kitchen nook with surrounding windows to see your views. Ceiling fans throughout, a large laundry room inside, central air conditioning, and heating as well. A private yard with plenty of room for entertaining. This is a once-in-a-lifetime chance to be in the heart of downtown, and within walking distance to; the Historical Mission Inn, Mount Rubidoux park, Famous Fairmount park, Fairmount lake, Fairmount Golf course, outdoor town squares, museums, and plenty of great restaurants that you can walk to! Quickly bring your buyers, this charming home won't last!
Zillow last checked: 8 hours ago
Listing updated: May 09, 2023 at 05:27pm
Listing Provided by:
David Delaney DRE #01769672 714-442-4444,
Coldwell Banker Realty
Bought with:
RYAN MCKEE, DRE #01843253
NEST REAL ESTATE
EMILY LUSSIER, DRE #02201636
NEST REAL ESTATE
Source: CRMLS,MLS#: PW22231121 Originating MLS: California Regional MLS
Originating MLS: California Regional MLS
Facts & features
Interior
Bedrooms & bathrooms
- Bedrooms: 3
- Bathrooms: 2
- Full bathrooms: 2
- Main level bathrooms: 2
- Main level bedrooms: 3
Primary bedroom
- Features: Main Level Primary
Bedroom
- Features: Bedroom on Main Level
Bedroom
- Features: All Bedrooms Down
Bathroom
- Features: Bathtub, Separate Shower, Tile Counters, Tub Shower, Walk-In Shower
Kitchen
- Features: Tile Counters, Walk-In Pantry
Pantry
- Features: Walk-In Pantry
Heating
- Forced Air, Natural Gas
Cooling
- Central Air, Gas
Appliances
- Laundry: Washer Hookup, Gas Dryer Hookup, Laundry Room
Features
- Ceiling Fan(s), Separate/Formal Dining Room, Eat-in Kitchen, Pantry, Tile Counters, All Bedrooms Down, Bedroom on Main Level, Main Level Primary, Walk-In Pantry
- Flooring: Tile, Wood
- Doors: Sliding Doors
- Windows: Blinds, Drapes, Wood Frames
- Has fireplace: Yes
- Fireplace features: Living Room
- Common walls with other units/homes: No Common Walls
Interior area
- Total interior livable area: 1,551 sqft
Property
Parking
- Total spaces: 4
- Parking features: Door-Single, Garage, Gated, Garage Faces Rear, On Street
- Garage spaces: 2
- Uncovered spaces: 2
Accessibility
- Accessibility features: No Stairs, Accessible Doors
Features
- Levels: One
- Stories: 1
- Entry location: 1
- Patio & porch: Covered
- Pool features: None
- Spa features: None
- Fencing: Wood
- Has view: Yes
- View description: Neighborhood
Lot
- Size: 8,276 sqft
- Features: Back Yard, Front Yard, Yard
Details
- Parcel number: 207105002
- Zoning: R1065
- Special conditions: Standard
Construction
Type & style
- Home type: SingleFamily
- Architectural style: Traditional
- Property subtype: Single Family Residence
Materials
- Concrete, Plaster, Stucco
- Foundation: Raised
- Roof: Composition
Condition
- Repairs Cosmetic
- New construction: No
- Year built: 1946
Utilities & green energy
- Electric: Electricity - On Property
- Sewer: Public Sewer
- Water: Public
- Utilities for property: Cable Connected, Electricity Connected, Natural Gas Connected, Phone Connected, Sewer Connected, Water Connected
Community & neighborhood
Community
- Community features: Curbs, Gutter(s), Street Lights, Sidewalks
Location
- Region: Riverside
Other
Other facts
- Listing terms: Cash,Cash to New Loan,Conventional,FHA
- Road surface type: Paved
Price history
| Date | Event | Price |
|---|---|---|
| 5/8/2023 | Sold | $585,000+0.9%$377/sqft |
Source: | ||
| 4/12/2023 | Contingent | $579,982$374/sqft |
Source: | ||
| 4/4/2023 | Listed for sale | $579,982$374/sqft |
Source: | ||
| 3/21/2023 | Contingent | $579,982$374/sqft |
Source: | ||
| 1/26/2023 | Listed for sale | $579,982+81.2%$374/sqft |
Source: | ||
Public tax history
| Year | Property taxes | Tax assessment |
|---|---|---|
| 2025 | $6,685 +3.4% | $603,430 +2% |
| 2024 | $6,464 +60.2% | $591,599 +62.5% |
| 2023 | $4,035 -27.5% | $364,101 +2% |
Find assessor info on the county website
Neighborhood: Downtown
Nearby schools
GreatSchools rating
- 7/10Bryant Elementary SchoolGrades: K-6Distance: 0.3 mi
- 5/10Central Middle SchoolGrades: 7-8Distance: 1.5 mi
- 7/10Polytechnic High SchoolGrades: 9-12Distance: 2.9 mi
Schools provided by the listing agent
- Elementary: Bryant
- Middle: Central
- High: Polytechnic
Source: CRMLS. This data may not be complete. We recommend contacting the local school district to confirm school assignments for this home.
Get a cash offer in 3 minutes
Find out how much your home could sell for in as little as 3 minutes with a no-obligation cash offer.
Estimated market value$666,200
Get a cash offer in 3 minutes
Find out how much your home could sell for in as little as 3 minutes with a no-obligation cash offer.
Estimated market value
$666,200
