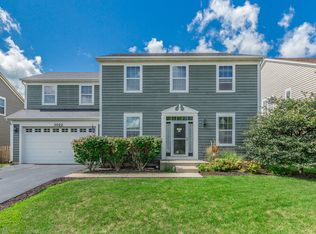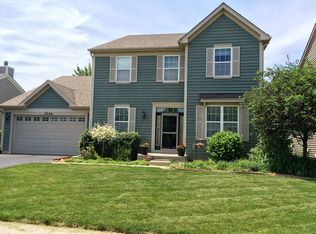Closed
$467,500
3020 Cookson Ave, Elgin, IL 60124
5beds
2,955sqft
Single Family Residence
Built in 2005
8,250 Square Feet Lot
$505,000 Zestimate®
$158/sqft
$3,363 Estimated rent
Home value
$505,000
$470,000 - $540,000
$3,363/mo
Zestimate® history
Loading...
Owner options
Explore your selling options
What's special
Welcome home to 3020 Cookson Ave located in the highly sought after 301 School District in the Providence Subdivision. Boasting over 2955 sq ft of above grade living space, with an additional 1400 sq ft located in the English basement, there is more than enough space to raise your family. As you walk through the door, the open concept living/dining room combo are definitely large enough to host large gatherings. An added home office is off the living room, with plenty of space for all of your home office needs. As you pass the newly updated 1/2 bath, you walk into a bright open kitchen which has all new SS appliances, an eat-in kitchen area, and a spacious pantry. The kitchen boasts ample cabinet and counter space. From the family room, step out into the fenced in, private backyard which contains a custom concrete stamped patio. Take in the views of the prairie behind the home, or enjoy a nice warm fire on the patio. As you move up to the 2nd floor, you will notice the loft, which is perfect for a 2nd home office, or as a landing place for the kids. The master suite has plenty of space, as well as 2 oversized walk-in closets. A full master bath finishes off your master suite. 3 more spacious bedrooms, as well as a full bathroom, with double sinks, complete the 2nd floor. You need more space? The basement will give you all the extra space you need. Your 5th bedroom is located in the basement. The full size windows located in the expansive English basement, will give you an additional 1400 sq ft of living space. The basement is partially finished which will make it easy for you to add the additional living space to entertain or hide out, with plenty of room for storage. The home includes a Ring Doorbell, with 2 cameras, a new hot water heater, a roof that was replaced 2 years ago ,and blown in insulation, which will keep your cooling and heating bills down all year long. This home really has it all. Please schedule your showing today, as this home will sell fast! Home Warranty included. Conveniently located near parks and walking/bike paths, shopping and dinning on Randall Rd. and interstate access to 90. Home is being sold AS-IS.
Zillow last checked: 8 hours ago
Listing updated: May 03, 2024 at 08:14pm
Listing courtesy of:
Nicole Coleman 773-742-4891,
Berkshire Hathaway HomeServices Starck Real Estate
Bought with:
William Oney-Paige
Worth Clark Realty
Source: MRED as distributed by MLS GRID,MLS#: 12002176
Facts & features
Interior
Bedrooms & bathrooms
- Bedrooms: 5
- Bathrooms: 3
- Full bathrooms: 2
- 1/2 bathrooms: 1
Primary bedroom
- Features: Flooring (Carpet), Window Treatments (Curtains/Drapes), Bathroom (Full)
- Level: Second
- Area: 234 Square Feet
- Dimensions: 18X13
Bedroom 2
- Features: Flooring (Carpet)
- Level: Second
- Area: 132 Square Feet
- Dimensions: 12X11
Bedroom 3
- Features: Flooring (Carpet)
- Level: Second
- Area: 132 Square Feet
- Dimensions: 11X12
Bedroom 4
- Features: Flooring (Carpet)
- Level: Second
- Area: 132 Square Feet
- Dimensions: 11X12
Bedroom 5
- Features: Flooring (Carpet)
- Level: Basement
- Area: 120 Square Feet
- Dimensions: 12X10
Breakfast room
- Features: Flooring (Vinyl)
- Level: Main
- Area: 154 Square Feet
- Dimensions: 14X11
Dining room
- Features: Flooring (Wood Laminate), Window Treatments (Curtains/Drapes)
- Level: Main
- Dimensions: COMBO
Family room
- Features: Flooring (Carpet), Window Treatments (Curtains/Drapes)
- Level: Main
- Area: 342 Square Feet
- Dimensions: 19X18
Kitchen
- Features: Kitchen (Eating Area-Breakfast Bar, Eating Area-Table Space, Pantry-Closet, Breakfast Room), Flooring (Vinyl)
- Level: Main
- Area: 140 Square Feet
- Dimensions: 14X10
Laundry
- Features: Flooring (Vinyl)
- Level: Main
- Area: 63 Square Feet
- Dimensions: 7X9
Living room
- Features: Flooring (Wood Laminate), Window Treatments (Curtains/Drapes)
- Level: Main
- Area: 396 Square Feet
- Dimensions: 18X22
Loft
- Features: Flooring (Carpet)
- Level: Second
- Area: 150 Square Feet
- Dimensions: 15X10
Office
- Features: Flooring (Wood Laminate)
- Level: Main
- Area: 132 Square Feet
- Dimensions: 12X11
Heating
- Natural Gas
Cooling
- Central Air
Appliances
- Included: Range, Microwave, Dishwasher, High End Refrigerator, Washer, Dryer, Disposal, Stainless Steel Appliance(s)
- Laundry: Main Level
Features
- Open Floorplan, Separate Dining Room, Pantry
- Flooring: Laminate
- Windows: Drapes
- Basement: Partially Finished,Full,Daylight
Interior area
- Total structure area: 4,358
- Total interior livable area: 2,955 sqft
Property
Parking
- Total spaces: 2
- Parking features: Asphalt, Garage Door Opener, On Site, Attached, Garage
- Attached garage spaces: 2
- Has uncovered spaces: Yes
Accessibility
- Accessibility features: No Disability Access
Features
- Stories: 2
- Patio & porch: Deck, Patio
- Fencing: Fenced
Lot
- Size: 8,250 sqft
- Dimensions: 66 X 125
- Features: Backs to Open Grnd
Details
- Parcel number: 0618280009
- Special conditions: None
Construction
Type & style
- Home type: SingleFamily
- Property subtype: Single Family Residence
Materials
- Cedar
- Roof: Asphalt
Condition
- New construction: No
- Year built: 2005
Details
- Builder model: CASTLE HILL
Utilities & green energy
- Sewer: Public Sewer
- Water: Public
Community & neighborhood
Location
- Region: Elgin
- Subdivision: Providence
HOA & financial
HOA
- Has HOA: Yes
- HOA fee: $400 annually
- Services included: Other
Other
Other facts
- Listing terms: Conventional
- Ownership: Fee Simple w/ HO Assn.
Price history
| Date | Event | Price |
|---|---|---|
| 5/3/2024 | Sold | $467,500-2.6%$158/sqft |
Source: | ||
| 4/4/2024 | Pending sale | $479,900$162/sqft |
Source: | ||
| 3/27/2024 | Contingent | $479,900$162/sqft |
Source: | ||
| 3/14/2024 | Listed for sale | $479,900+52.4%$162/sqft |
Source: | ||
| 3/16/2015 | Listing removed | $314,800$107/sqft |
Source: Berkshire Hathaway HomeServices Starck Real Estate #08846201 | ||
Public tax history
| Year | Property taxes | Tax assessment |
|---|---|---|
| 2024 | $11,414 +4.3% | $137,977 +10.7% |
| 2023 | $10,942 +6.1% | $124,652 +9.7% |
| 2022 | $10,314 +3.4% | $113,661 +7% |
Find assessor info on the county website
Neighborhood: 60124
Nearby schools
GreatSchools rating
- 8/10Country Trails Elementary SchoolGrades: PK-5Distance: 2.2 mi
- 7/10Prairie Knolls Middle SchoolGrades: 6-7Distance: 0.8 mi
- 8/10Central High SchoolGrades: 9-12Distance: 6.5 mi
Schools provided by the listing agent
- Elementary: Country Trails Elementary School
- Middle: Prairie Knolls Middle School
- High: Central High School
- District: 301
Source: MRED as distributed by MLS GRID. This data may not be complete. We recommend contacting the local school district to confirm school assignments for this home.

Get pre-qualified for a loan
At Zillow Home Loans, we can pre-qualify you in as little as 5 minutes with no impact to your credit score.An equal housing lender. NMLS #10287.
Sell for more on Zillow
Get a free Zillow Showcase℠ listing and you could sell for .
$505,000
2% more+ $10,100
With Zillow Showcase(estimated)
$515,100
