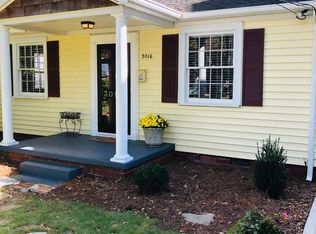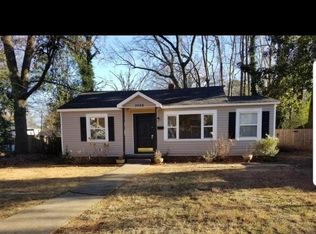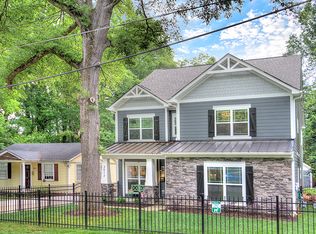Closed
$1,150,000
3020 Georgia Ave, Charlotte, NC 28205
4beds
3,147sqft
Single Family Residence
Built in 2022
0.17 Acres Lot
$1,153,700 Zestimate®
$365/sqft
$4,276 Estimated rent
Home value
$1,153,700
$1.07M - $1.23M
$4,276/mo
Zestimate® history
Loading...
Owner options
Explore your selling options
What's special
Welcome To This Stunning Modern Masterpiece In The Heart Of Plaza Midwood! With Sleek Finishes, Soaring Ceilings, And A Show-Stopping See-Through Fireplace, The Open-Concept Main Level Blends Style And Comfort. Enjoy Two Spacious Primary Suites—One On Each Floor—Each With Luxurious Baths And Walk-In Closets With Custom Built-Ins. Upstairs Also Features A Loft, Jack-And-Jill Bath, And Laundry. Step Outside To Your Private, Fenced Backyard With Beautiful Grass And A Covered Patio Perfect For Relaxing Or Entertaining. Located In One Of Charlotte’s Most Walkable Areas, You’re Just Steps From Khali Yoga, Pure Pizza, Summit Coffee, Humbug, And All The Energy Of Plaza Midwood And NoDa. Whether You’re Hosting Friends Or Winding Down Solo, This Home Checks All The Boxes For Modern Living, Location, And Charm. Don’t Miss Your Chance To Own A Truly Special Home In One Of Charlotte's Best Neighborhoods!
Zillow last checked: 8 hours ago
Listing updated: September 15, 2025 at 11:06am
Listing Provided by:
Jeff King Jeff@JeffKingRealtor.com,
Savvy + Co Real Estate
Bought with:
Mary Cameron Brown
Helen Adams Realty
Source: Canopy MLS as distributed by MLS GRID,MLS#: 4287081
Facts & features
Interior
Bedrooms & bathrooms
- Bedrooms: 4
- Bathrooms: 4
- Full bathrooms: 3
- 1/2 bathrooms: 1
- Main level bedrooms: 1
Primary bedroom
- Level: Main
Primary bedroom
- Level: Upper
Bedroom s
- Level: Upper
Bedroom s
- Level: Upper
Bathroom half
- Level: Main
Bathroom full
- Level: Main
Bathroom full
- Level: Upper
Bathroom full
- Level: Upper
Kitchen
- Level: Main
Living room
- Level: Main
Loft
- Level: Upper
Heating
- Heat Pump
Cooling
- Central Air
Appliances
- Included: Bar Fridge, Dishwasher, Disposal, Gas Cooktop, Gas Range, Gas Water Heater, Microwave, Refrigerator
- Laundry: Laundry Room, Upper Level
Features
- Built-in Features, Kitchen Island, Open Floorplan, Pantry, Walk-In Closet(s), Walk-In Pantry, Wet Bar
- Flooring: Tile, Wood
- Doors: Sliding Doors
- Has basement: No
- Fireplace features: Living Room, See Through
Interior area
- Total structure area: 3,147
- Total interior livable area: 3,147 sqft
- Finished area above ground: 3,147
- Finished area below ground: 0
Property
Parking
- Total spaces: 2
- Parking features: Driveway, Attached Garage, Garage on Main Level
- Attached garage spaces: 2
- Has uncovered spaces: Yes
Features
- Levels: Two
- Stories: 2
- Patio & porch: Covered, Deck, Front Porch
- Fencing: Fenced
Lot
- Size: 0.17 Acres
Details
- Parcel number: 09309619
- Zoning: N1-C
- Special conditions: Standard
Construction
Type & style
- Home type: SingleFamily
- Architectural style: Modern
- Property subtype: Single Family Residence
Materials
- Fiber Cement
- Foundation: Crawl Space
- Roof: Shingle,Metal
Condition
- New construction: No
- Year built: 2022
Utilities & green energy
- Sewer: Public Sewer
- Water: City
Community & neighborhood
Location
- Region: Charlotte
- Subdivision: Midwood
Other
Other facts
- Listing terms: Cash,Conventional,VA Loan
- Road surface type: Concrete, Paved
Price history
| Date | Event | Price |
|---|---|---|
| 9/15/2025 | Sold | $1,150,000-2.1%$365/sqft |
Source: | ||
| 7/31/2025 | Listed for sale | $1,175,000$373/sqft |
Source: | ||
| 7/7/2025 | Listing removed | $1,175,000$373/sqft |
Source: | ||
| 6/10/2025 | Price change | $1,175,000-1.7%$373/sqft |
Source: | ||
| 5/16/2025 | Price change | $1,195,000-2%$380/sqft |
Source: | ||
Public tax history
| Year | Property taxes | Tax assessment |
|---|---|---|
| 2025 | -- | $956,800 |
| 2024 | $7,058 | $956,800 +24.5% |
| 2023 | -- | $768,700 +153.8% |
Find assessor info on the county website
Neighborhood: Plaza Midwood
Nearby schools
GreatSchools rating
- 5/10Shamrock Gardens ElementaryGrades: PK-5Distance: 3 mi
- 7/10Eastway MiddleGrades: 6-8Distance: 2.1 mi
- 1/10Garinger High SchoolGrades: 9-12Distance: 0.8 mi
Schools provided by the listing agent
- Elementary: Shamrock Gardens
- Middle: Eastway
- High: Garinger
Source: Canopy MLS as distributed by MLS GRID. This data may not be complete. We recommend contacting the local school district to confirm school assignments for this home.
Get a cash offer in 3 minutes
Find out how much your home could sell for in as little as 3 minutes with a no-obligation cash offer.
Estimated market value
$1,153,700
Get a cash offer in 3 minutes
Find out how much your home could sell for in as little as 3 minutes with a no-obligation cash offer.
Estimated market value
$1,153,700


