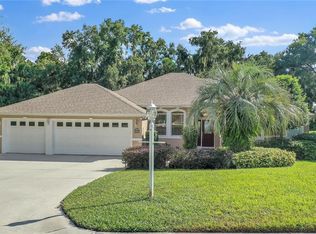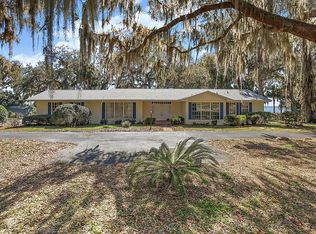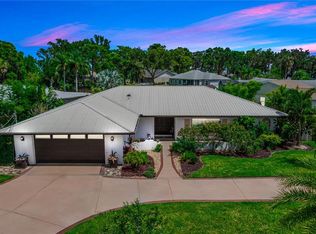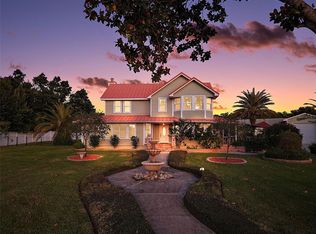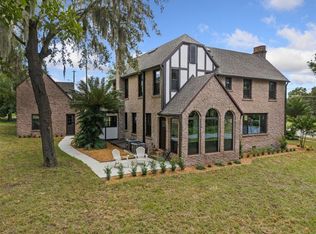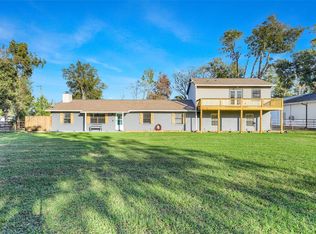Welcome to this beautifully updated ranch-style lake home nestled on just under an acre, offering the perfect blend of modern comfort and waterfront charm. Located on the sought-after Chain of Lakes, this 3-bedroom, 3.5-bath retreat features an open-concept layout with seamless flow between the kitchen, dining, and living areas ideal for entertaining and everyday living. The heart of the home is the warm and inviting kitchen, thoughtfully outfitted with an expansive 11x4 island, a beautifully Italy crafted Verona electric range, a charming pot filler, built-in wine rack, and a convenient mini fridge. Each bedroom features its own walk-in closet and bathroom. Enjoy breathtaking lake views from the expansive 48x15 Florida room, designed to bring the outdoors in. The primary suite boasts a private en-suite bathroom, a custom California closet, and a spacious office complete with a stunning picture window overlooking the water. Recent upgrades include brand-new Pella windows throughout, grand expanded hallway, new interior and exterior paint, new flooring, new base boards, a new insulated garage door, and a 65x40 freshly poured concrete surrounding the pool. The fully fenced backyard is perfect for pets and entertaining while the cleared beachfront area provides easy access to the lake for swimming or launching your boat. Also this home is equipped with exterior security cameras and built-in music speakers inside and out, perfect for peace of mind and effortless entertaining. This home is the complete package ready with room to enjoy every season lakeside.
For sale
Price cut: $54.1K (10/6)
$869,900
3020 Indian Trl, Eustis, FL 32726
3beds
3,277sqft
Est.:
Single Family Residence
Built in 1966
0.98 Acres Lot
$837,400 Zestimate®
$265/sqft
$46/mo HOA
What's special
Waterfront charmModern comfortPrivate en-suite bathroomSpacious officeOpen-concept layoutBreathtaking lake viewsCleared beachfront area
- 139 days |
- 1,062 |
- 55 |
Zillow last checked: 8 hours ago
Listing updated: December 01, 2025 at 08:05am
Listing Provided by:
Brittany Knight 352-455-7711,
BHHS FLORIDA REALTY 352-729-7325
Source: Stellar MLS,MLS#: G5099948 Originating MLS: Lake and Sumter
Originating MLS: Lake and Sumter

Tour with a local agent
Facts & features
Interior
Bedrooms & bathrooms
- Bedrooms: 3
- Bathrooms: 4
- Full bathrooms: 3
- 1/2 bathrooms: 1
Rooms
- Room types: Den/Library/Office
Primary bedroom
- Features: En Suite Bathroom, Walk-In Closet(s)
- Level: First
- Area: 280 Square Feet
- Dimensions: 20x14
Bedroom 2
- Features: En Suite Bathroom, Walk-In Closet(s)
- Level: First
- Area: 182 Square Feet
- Dimensions: 14x13
Bedroom 3
- Features: En Suite Bathroom, Walk-In Closet(s)
- Level: First
- Area: 195 Square Feet
- Dimensions: 15x13
Bathroom 2
- Level: First
- Area: 40 Square Feet
- Dimensions: 5x8
Bathroom 3
- Level: First
- Area: 24 Square Feet
- Dimensions: 3x8
Bathroom 4
- Level: First
- Area: 24 Square Feet
- Dimensions: 3x8
Dining room
- Level: First
- Area: 104 Square Feet
- Dimensions: 8x13
Florida room
- Level: First
- Area: 720 Square Feet
- Dimensions: 48x15
Kitchen
- Level: First
- Area: 288 Square Feet
- Dimensions: 18x16
Laundry
- Level: First
- Area: 60 Square Feet
- Dimensions: 10x6
Living room
- Level: First
- Area: 576 Square Feet
- Dimensions: 24x24
Heating
- Electric
Cooling
- Central Air
Appliances
- Included: Convection Oven, Dishwasher, Electric Water Heater, Ice Maker, Microwave, Refrigerator, Wine Refrigerator
- Laundry: Inside, Laundry Room
Features
- Built-in Features, Ceiling Fan(s), Kitchen/Family Room Combo, Open Floorplan, Thermostat, Walk-In Closet(s)
- Flooring: Luxury Vinyl, Tile
- Doors: French Doors
- Windows: Blinds
- Has fireplace: Yes
- Fireplace features: Wood Burning
Interior area
- Total structure area: 4,841
- Total interior livable area: 3,277 sqft
Video & virtual tour
Property
Parking
- Total spaces: 2
- Parking features: Oversized
- Attached garage spaces: 2
- Details: Garage Dimensions: 25x20
Features
- Levels: One
- Stories: 1
- Patio & porch: Enclosed
- Exterior features: Rain Gutters
- Has private pool: Yes
- Pool features: In Ground
- Fencing: Fenced
- Has view: Yes
- View description: Water, Lake
- Has water view: Yes
- Water view: Water,Lake
- Waterfront features: Lake - Chain of Lakes, Lake Privileges
- Body of water: LAKE EUSTIS
Lot
- Size: 0.98 Acres
- Features: Oversized Lot
- Residential vegetation: Trees/Landscaped
Details
- Parcel number: 331826060000000700
- Zoning: AE
- Special conditions: None
Construction
Type & style
- Home type: SingleFamily
- Architectural style: Custom
- Property subtype: Single Family Residence
Materials
- Block
- Foundation: Slab
- Roof: Shingle
Condition
- Completed
- New construction: No
- Year built: 1966
Utilities & green energy
- Sewer: Septic Tank
- Water: Public
- Utilities for property: Electricity Connected, Water Connected
Community & HOA
Community
- Features: Community Mailbox
- Subdivision: EUSTIS WESTGATE SUB
HOA
- Has HOA: Yes
- HOA fee: $46 monthly
- HOA name: TRIAD - Martha
- HOA phone: 352-602-4803
- Pet fee: $0 monthly
Location
- Region: Eustis
Financial & listing details
- Price per square foot: $265/sqft
- Tax assessed value: $673,405
- Annual tax amount: $8,172
- Date on market: 7/24/2025
- Cumulative days on market: 140 days
- Listing terms: Cash,Conventional
- Ownership: Fee Simple
- Total actual rent: 0
- Electric utility on property: Yes
- Road surface type: Asphalt
Estimated market value
$837,400
$796,000 - $879,000
$3,885/mo
Price history
Price history
| Date | Event | Price |
|---|---|---|
| 10/6/2025 | Price change | $869,900-5.9%$265/sqft |
Source: | ||
| 9/3/2025 | Price change | $924,000-2.6%$282/sqft |
Source: | ||
| 7/24/2025 | Listed for sale | $949,000+24.5%$290/sqft |
Source: | ||
| 6/6/2024 | Sold | $762,500-4.7%$233/sqft |
Source: | ||
| 4/26/2024 | Pending sale | $799,900$244/sqft |
Source: | ||
Public tax history
Public tax history
| Year | Property taxes | Tax assessment |
|---|---|---|
| 2024 | $8,513 +4.2% | $464,340 +3% |
| 2023 | $8,172 +1.2% | $450,820 +3% |
| 2022 | $8,075 +3.7% | $437,690 +3% |
Find assessor info on the county website
BuyAbility℠ payment
Est. payment
$5,702/mo
Principal & interest
$4207
Property taxes
$1145
Other costs
$350
Climate risks
Neighborhood: 32726
Nearby schools
GreatSchools rating
- 1/10Eustis Heights Elementary SchoolGrades: PK-5Distance: 3 mi
- 3/10Eustis Middle SchoolGrades: 6-8Distance: 4.5 mi
- 3/10Eustis High SchoolGrades: 9-12Distance: 3.3 mi
- Loading
- Loading
