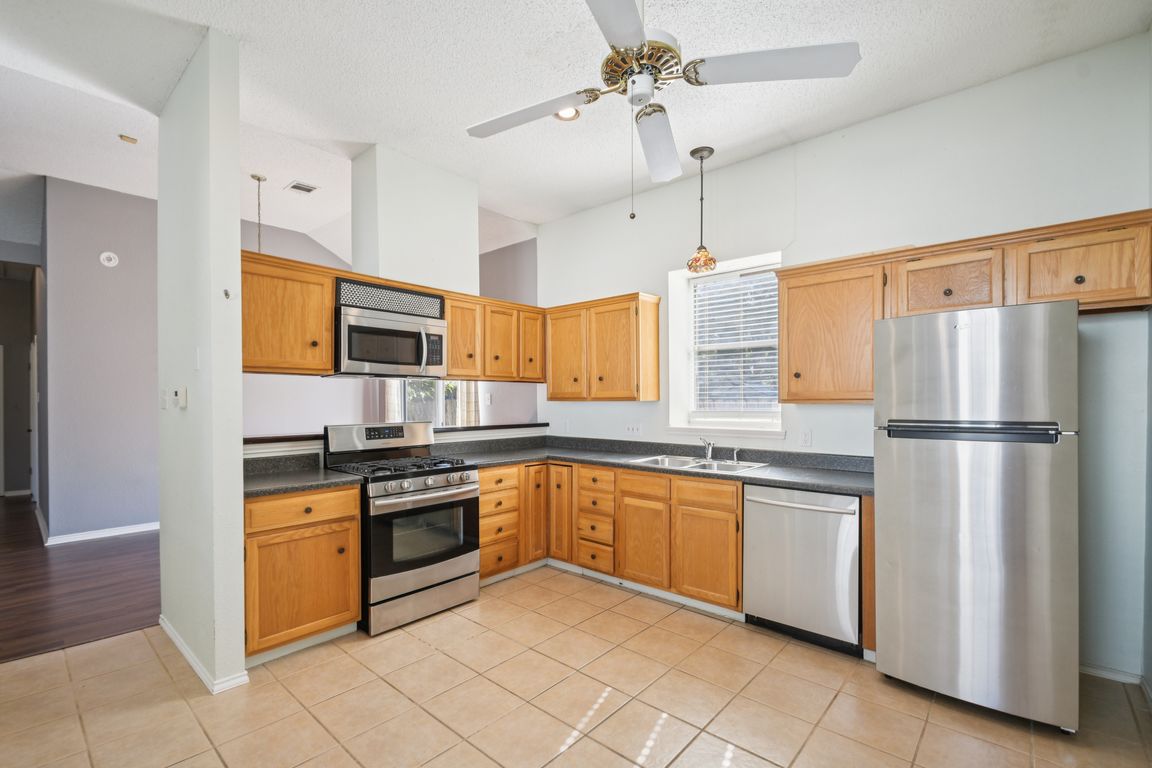
Active
$349,900
3beds
1,383sqft
3020 Jubilee Trl, Austin, TX 78748
3beds
1,383sqft
Single family residence
Built in 1983
6,664 sqft
2 Attached garage spaces
$253 price/sqft
What's special
Cozy fireplaceOpen floor planGas cookingAmple space for gardeningGleaming wood-look laminate flooringThree generously sized bedroomsSpacious walk-in closet
Perfectly situated in one of South Austin’s most desirable areas, this single-story home blends comfort, convenience, and opportunity. Just minutes from lively restaurants, neighborhood bars, and local favorites, plus a short trip to shopping and other amenities, and only minutes to downtown Austin, you’ll enjoy quick access to everything that makes ...
- 37 days |
- 2,081 |
- 55 |
Likely to sell faster than
Source: Unlock MLS,MLS#: 9606783
Travel times
Living Room
Kitchen
Primary Bedroom
Zillow last checked: 7 hours ago
Listing updated: September 08, 2025 at 09:17am
Listed by:
Cristina Murphey (512) 809-1107,
Keller Williams Realty (512) 448-4111
Source: Unlock MLS,MLS#: 9606783
Facts & features
Interior
Bedrooms & bathrooms
- Bedrooms: 3
- Bathrooms: 2
- Full bathrooms: 2
- Main level bedrooms: 3
Primary bedroom
- Features: Ceiling Fan(s), Walk-In Closet(s)
- Level: Main
Kitchen
- Features: Kitchn - Breakfast Area, Laminate Counters, High Ceilings, Open to Family Room, Pantry, Recessed Lighting
- Level: Main
Living room
- Features: Ceiling Fan(s), High Ceilings
- Level: Main
Heating
- Central
Cooling
- Central Air
Appliances
- Included: Dishwasher, Disposal, Exhaust Fan, Gas Range, Microwave, RNGHD, Self Cleaning Oven, Stainless Steel Appliance(s), Gas Water Heater
Features
- High Ceilings, Vaulted Ceiling(s), Laminate Counters, Crown Molding, Double Vanity, Gas Dryer Hookup, Eat-in Kitchen, No Interior Steps, Open Floorplan, Pantry, Primary Bedroom on Main, Recessed Lighting, Storage, Walk-In Closet(s), Washer Hookup
- Flooring: Laminate, No Carpet, Tile
- Windows: Blinds, Drapes
- Number of fireplaces: 1
- Fireplace features: Living Room
Interior area
- Total interior livable area: 1,383 sqft
Property
Parking
- Total spaces: 2
- Parking features: Attached, Garage Faces Front
- Attached garage spaces: 2
Accessibility
- Accessibility features: None
Features
- Levels: One
- Stories: 1
- Patio & porch: None
- Exterior features: None
- Pool features: None
- Spa features: None
- Fencing: Fenced, Wood
- Has view: Yes
- View description: None
- Waterfront features: None
Lot
- Size: 6,664.68 Square Feet
- Features: Public Maintained Road, Sprinkler - Back Yard, Sprinkler - In-ground, Sprinkler-Manual, Trees-Large (Over 40 Ft)
Details
- Additional structures: None
- Parcel number: 04282504340000
- Special conditions: Standard
Construction
Type & style
- Home type: SingleFamily
- Property subtype: Single Family Residence
Materials
- Foundation: Slab
- Roof: Composition
Condition
- Resale
- New construction: No
- Year built: 1983
Utilities & green energy
- Sewer: Public Sewer
- Water: Public
- Utilities for property: Electricity Available, Internet-Cable, Natural Gas Available
Community & HOA
Community
- Features: Cluster Mailbox, Park
- Subdivision: Tanglewood Forest Sec 04 Ph B
HOA
- Has HOA: No
Location
- Region: Austin
Financial & listing details
- Price per square foot: $253/sqft
- Tax assessed value: $457,592
- Annual tax amount: $7,913
- Date on market: 8/29/2025
- Listing terms: Cash,Conventional,FHA,VA Loan
- Electric utility on property: Yes