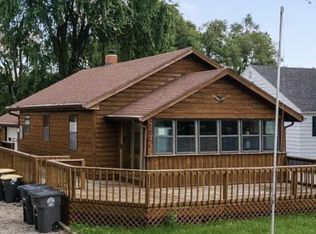OPEN HOUSE Saturday, 3/16/19, 1pm-3pm. Stop in and see this nice 1.5-story Cape Cod home. Tucked away in Waynedale, this updated home features 3BR/1BA, a functional full basement, and plenty of living space! There is new carpet and fresh paint throughout. The windows let in a lot of natural light making it nice and bright. Make your way into the eat-in kitchen which boasts new laminate flooring, an abundance of cabinetry and counter space. You can also enjoy the new paneled accent wall which adds a lot of character and charm. Around the corner on the main level you will find two bedrooms and a full bathroom. Head upstairs and find the 3rd spacious bedroom and an additional area for an open office space, reading area, etc. There is also extra storage space upstairs. Travel downstairs to the basement where there is extra space for a workshop, rec area, etc. Outside there are large mature trees both in front and back of the home providing a nice amount of shade for the property. There is an oversized 2-car garage in back. Freshened landscaping gives the home nice curb appeal! Many updates include new paint both inside and outside, a newer roof, resurfaced concrete steps in front, a furnace and A/C tune-up and inspection in 2018, along with many other updates. This home is in great shape and just a quick drive to shopping, entertainment, restaurants, and more. Come check it out and make this your new home today!
This property is off market, which means it's not currently listed for sale or rent on Zillow. This may be different from what's available on other websites or public sources.
