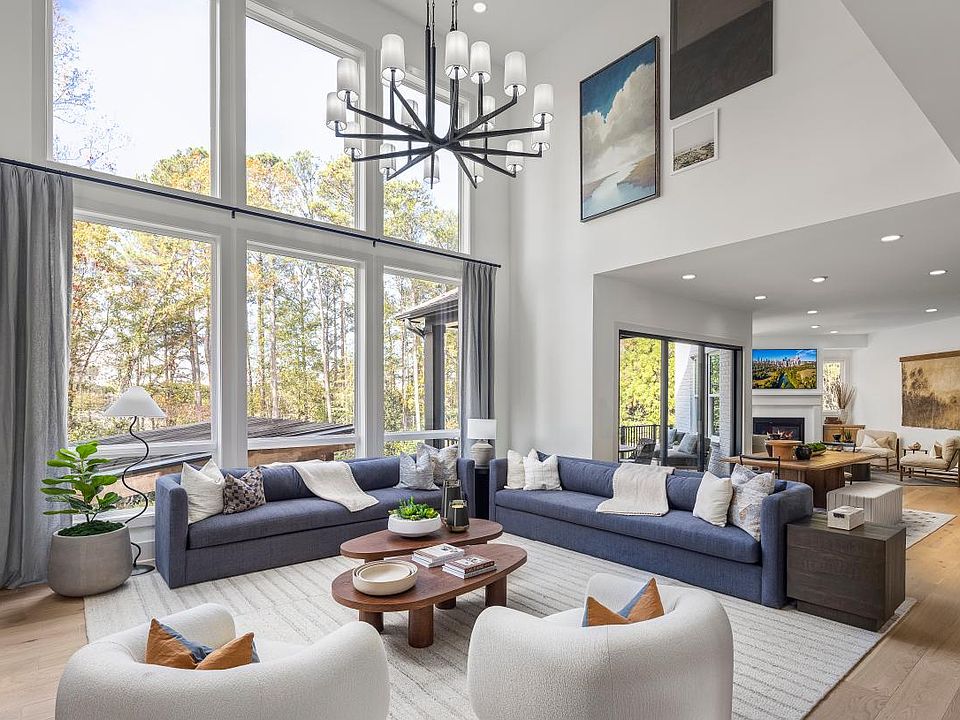TOLL BROTHERS - QUICK DELIVERY HOME! READY SPRING/SUMMER 2026! TOLL BROTHERS LUXURIOUS PAYTON MODERN FARMHOUSE. THE PERFECT BASEMENT HOMESITE. A BLEND OF ELEGANCE AND FUNCTIONALITY. Exterior boasts TIMELESS APPEAL. Spacious basement home site backing up to the privacy buffer. CAPTIVATING 2-STORY GREAT ROOM AND 2-STORY FOYER create the openness of this amazing floorplan. The Payton floorplan has it all - Great Room + Casual Dining + Outdoor Living. COSMO RAVE LINEAR FIREPLAE accents great room. Great room includes built-ins. Multi slide doors at casual living open to the covered outdoor living. Office/study on first floor. Bedroom suite 1st floor with private en-suite bath. The plan incudes 5 BDR/5.5 BATHS. You will love this CHEF'S KITCHEN for all your entertaining and catering. Gourmet CHEF'S kitchen features plentiful cabinetry to 10' ceiling height. The spacious island and gorgeous countertops/backsplash accent the kitchen. Primary suite upstairs. Primary bath is a must have with the free standing tub for soaking and relaxation - LUXURIOUS AMBIANCE! Spacious secondary bedrooms upstairs and baths are en-suite. Covered enhanced outdoor living creates THE PERFECT SETTING FOR GATERHINGS AND ENTERTAINMENT. Three car garage. Irrigation included with this spacious home site. Resort style amenities with pool. Conveniently located off GA 400 and just minutes away from The Collection, Halcyon, Avalon and Fowler Park. Experience luxury living with Toll Brothers at Sterling Pointe!
Active
$1,744,000
3020 Medford Dr, Cumming, GA 30041
5beds
3,675sqft
Single Family Residence, Residential
Built in 2025
0.42 Acres Lot
$1,704,200 Zestimate®
$475/sqft
$150/mo HOA
- 32 days
- on Zillow |
- 573 |
- 21 |
Zillow last checked: 7 hours ago
Listing updated: August 17, 2025 at 10:47am
Listing Provided by:
Debrah K Ustrud,
Toll Brothers Real Estate Inc.
Source: FMLS GA,MLS#: 7605838
Travel times
Facts & features
Interior
Bedrooms & bathrooms
- Bedrooms: 5
- Bathrooms: 6
- Full bathrooms: 5
- 1/2 bathrooms: 1
- Main level bathrooms: 1
- Main level bedrooms: 1
Rooms
- Room types: Basement, Dining Room, Great Room, Kitchen, Laundry, Living Room, Master Bathroom, Master Bedroom, Office
Other
- Level: Main
Heating
- Central, Forced Air, Natural Gas, Zoned
Cooling
- Central Air, Electric, Multi Units, Zoned
Appliances
- Included: Dishwasher, Disposal, ENERGY STAR Qualified Appliances, Gas Cooktop, Microwave, Range Hood, Self Cleaning Oven, Tankless Water Heater
- Laundry: Laundry Room, Sink, Upper Level
Features
- Bookcases, Double Vanity, Entrance Foyer 2 Story, High Ceilings 9 ft Upper, High Ceilings 10 ft Main, Tray Ceiling(s), Walk-In Closet(s), Other
- Flooring: Carpet, Ceramic Tile, Hardwood, Tile
- Windows: Double Pane Windows
- Basement: Bath/Stubbed,Full,Interior Entry,Unfinished,Walk-Out Access
- Number of fireplaces: 1
- Fireplace features: Factory Built, Gas Log, Gas Starter, Great Room
- Common walls with other units/homes: No Common Walls
Interior area
- Total structure area: 3,675
- Total interior livable area: 3,675 sqft
- Finished area above ground: 3,700
Video & virtual tour
Property
Parking
- Total spaces: 3
- Parking features: Attached, Driveway, Garage, Garage Door Opener, Garage Faces Side, Level Driveway
- Attached garage spaces: 3
- Has uncovered spaces: Yes
Accessibility
- Accessibility features: None
Features
- Levels: Three Or More
- Patio & porch: Covered, Deck, Front Porch, Patio, Rear Porch
- Exterior features: Rain Gutters, Other
- Pool features: None
- Spa features: None
- Fencing: None
- Has view: Yes
- View description: Other
- Waterfront features: None
- Body of water: None
Lot
- Size: 0.42 Acres
- Features: Back Yard, Front Yard, Landscaped, Level, Sprinklers In Front, Sprinklers In Rear
Details
- Additional structures: None
- Additional parcels included: 0000
- Other equipment: Irrigation Equipment
- Horse amenities: None
Construction
Type & style
- Home type: SingleFamily
- Architectural style: Contemporary,Modern
- Property subtype: Single Family Residence, Residential
Materials
- Brick 3 Sides, Cement Siding, HardiPlank Type
- Foundation: Concrete Perimeter
- Roof: Composition,Metal,Shingle
Condition
- New Construction
- New construction: Yes
- Year built: 2025
Details
- Builder name: Toll Brothers
- Warranty included: Yes
Utilities & green energy
- Electric: Other
- Sewer: Public Sewer
- Water: Public
- Utilities for property: Cable Available, Electricity Available, Natural Gas Available, Sewer Available, Underground Utilities, Water Available, Other
Green energy
- Energy efficient items: Appliances, Windows
- Energy generation: None
Community & HOA
Community
- Features: Barbecue, Homeowners Assoc, Near Schools, Near Shopping, Near Trails/Greenway, Playground, Pool, Sidewalks, Street Lights, Other
- Security: Smoke Detector(s)
- Subdivision: Sterling Pointe
HOA
- Has HOA: Yes
- Services included: Insurance, Maintenance Grounds, Swim
- HOA fee: $150 monthly
- HOA phone: 404-596-7951
Location
- Region: Cumming
Financial & listing details
- Price per square foot: $475/sqft
- Date on market: 7/29/2025
- Cumulative days on market: 32 days
- Listing terms: Cash,Conventional,FHA,VA Loan,Other
- Ownership: Fee Simple
- Electric utility on property: Yes
- Road surface type: Paved
About the community
PoolPlayground
Toll Brothers at Sterling Pointe presents stunning new estate homes situated in Cumming, GA, within the acclaimed Forsyth County school district. Discover six exquisite home designs ranging from 3,415 to 4,731 square feet that offer 5 bedrooms, 4 5.5 baths, and 3-car garages. Your stunning new construction home comes to life with a distinctive selection of personalization options at the Toll Brothers Design Studio. Conveniently located near parks and outdoor recreation, this luxurious new community combines peaceful natural surroundings and lively future amenities including a pool, cabana, and grill stations with easy access to Metro Atlanta's top-notch shopping, dining, and entertainment.

2515 Wilton Ct, Cumming, GA 30041
Source: Toll Brothers Inc.
