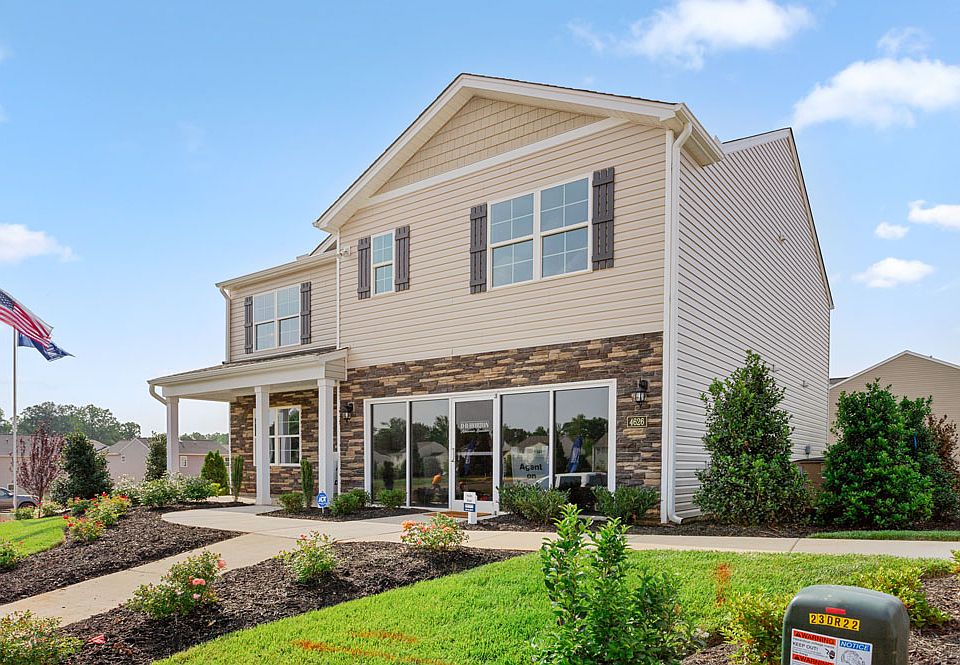Make 3020 Middle Creek Farm Circle your new home! The Winston is a spacious two-story home featured at Middleton in Greensboro, NC. This home offers 4 bedrooms, 3.5 bathrooms, a 2-car garage, and 2,565 sq. ft. of living space. Upon entering, you’re greeted by a foyer leading to a home office and powder room. The open-concept main level features a large family room with a cozy fireplace and a gourmet kitchen with stainless steel appliances, a center island, and a spacious breakfast room. The primary suite includes a walk-in shower, dual vanities, and a walk-in closet. Right off the breakfast area is a patio for outdoor relaxation. Upstairs, the second primary suite provides a private retreat with an ensuite bathroom, walk-in shower, and dual vanities. The additional two bedrooms share a full bathroom. The laundry closet is conveniently located nearby. With its thoughtful design and spacious layout, the Winston is the perfect place to call home at Middleton.
Pending
$369,000
3020 Middle Creek Ln, Greensboro, NC 27405
4beds
2,565sqft
Stick/Site Built, Residential, Single Family Residence
Built in 2025
0.15 Acres Lot
$-- Zestimate®
$--/sqft
$50/mo HOA
What's special
Cozy fireplaceGourmet kitchenHome officeWalk-in showerSpacious breakfast roomCenter islandAdditional two bedrooms
Call: (743) 233-9423
- 134 days |
- 228 |
- 11 |
Zillow last checked: 8 hours ago
Listing updated: 8 hours ago
Listed by:
Elizabeth Ward 336-649-4344,
DR Horton
Source: Triad MLS,MLS#: 1188479 Originating MLS: Greensboro
Originating MLS: Greensboro
Travel times
Schedule tour
Select your preferred tour type — either in-person or real-time video tour — then discuss available options with the builder representative you're connected with.
Facts & features
Interior
Bedrooms & bathrooms
- Bedrooms: 4
- Bathrooms: 4
- Full bathrooms: 3
- 1/2 bathrooms: 1
- Main level bathrooms: 2
Primary bedroom
- Level: Second
- Dimensions: 20 x 13.08
Primary bedroom
- Level: Main
- Dimensions: 13.5 x 18.08
Bedroom 2
- Level: Second
- Dimensions: 12.25 x 13.33
Bedroom 3
- Level: Second
- Dimensions: 12.25 x 13.33
Dining room
- Level: Main
- Dimensions: 12.25 x 11.75
Great room
- Level: Main
- Dimensions: 14 x 19.33
Loft
- Level: Second
- Dimensions: 12.67 x 17.58
Heating
- Fireplace(s), Forced Air, Natural Gas
Cooling
- Central Air
Appliances
- Included: Microwave, Gas Cooktop, Electric Water Heater
- Laundry: Dryer Connection, In Basement, Washer Hookup
Features
- Great Room, Dead Bolt(s), Kitchen Island, Pantry, Vaulted Ceiling(s)
- Flooring: Carpet, Vinyl
- Has basement: No
- Attic: Access Only
- Number of fireplaces: 1
- Fireplace features: Great Room
Interior area
- Total structure area: 2,565
- Total interior livable area: 2,565 sqft
- Finished area above ground: 2,565
Property
Parking
- Total spaces: 2
- Parking features: Driveway, Garage, Paved, Garage Door Opener, Attached
- Attached garage spaces: 2
- Has uncovered spaces: Yes
Features
- Levels: Two
- Stories: 2
- Pool features: Community
Lot
- Size: 0.15 Acres
Details
- Parcel number: 239247
- Zoning: RES
- Special conditions: Owner Sale
Construction
Type & style
- Home type: SingleFamily
- Property subtype: Stick/Site Built, Residential, Single Family Residence
Materials
- Stone, Vinyl Siding
- Foundation: Slab
Condition
- New Construction
- New construction: Yes
- Year built: 2025
Details
- Builder name: D.R. Horton
Utilities & green energy
- Sewer: Public Sewer
- Water: Public
Community & HOA
Community
- Security: Carbon Monoxide Detector(s), Smoke Detector(s)
- Subdivision: Middleton
HOA
- Has HOA: Yes
- HOA fee: $50 monthly
Location
- Region: Greensboro
Financial & listing details
- Tax assessed value: $40,000
- Annual tax amount: $561
- Date on market: 7/21/2025
- Cumulative days on market: 134 days
- Listing agreement: Exclusive Right To Sell
- Listing terms: Cash,Conventional,NC Housing,VA Loan
About the community
Welcome to Middleton, a new home community in the booming town of Greensboro, North Carolina. This community currently offers 5 floorplans, with two-story, 3 to 5 bedrooms, 2-3 bathrooms, and 2-car garages.
Middleton offers a variety of amenities, including two pools, a gym, a club house, two playgrounds, two dog parks & it's only 2.9 Miles from Bryan Park!
As you step inside one of our homes, prepare to be captivated by the attention to detail and high-quality finishes throughout. The kitchen, a chef's dream, boasts beautiful shaker-style cabinets, granite countertops, a ceramic tile backsplash, stainless steel appliances, and a kitchen island. The open floorplan designs are perfect for entertaining, while the LED lighting adds a modern touch and creates a warm, inviting ambiance. The exterior schemes and elevations of our homes were carefully designed to create a beautiful streetscape that you'll be proud to call home.
At Middleton, we understand the importance of modern living. That's why each home is equipped with smart home technology, putting convenience and control at your fingertips. Whether adjusting the temperature or turning on the lights, managing your home has never been easier.
Experience the ultimate convenience of living at Middleton. Located on Broholmer Lane, 10 miles from downtown Greensboro, less than 3 miles to Lake Townsend, and only 2.5 miles from Procter and Gamble! Conveniently located just off HWY 29, Middleton offers easy access to major highways and Greensboro.
Source: DR Horton

