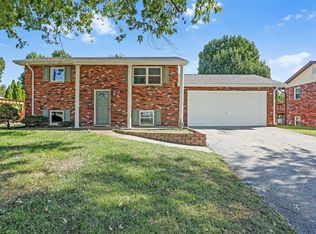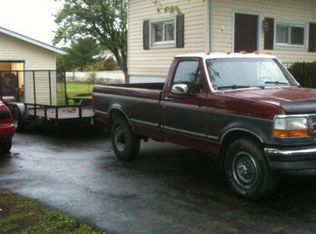Closed
Listing Provided by:
Caleb A Davis 618-401-8198,
Keller Williams Marquee
Bought with: eXp Realty
$110,000
3020 Mockingbird Ln, Granite City, IL 62040
3beds
2,368sqft
Single Family Residence
Built in 1969
10,123.34 Square Feet Lot
$111,500 Zestimate®
$46/sqft
$1,853 Estimated rent
Home value
$111,500
$98,000 - $127,000
$1,853/mo
Zestimate® history
Loading...
Owner options
Explore your selling options
What's special
Welcome to this well-kept 3 bedroom, 1.5 bathroom split-level home that combines comfort, function, and outdoor living. Inside, you’ll find a bright main living area and a practical layout that flows nicely between levels.
The walkout lower level offers direct access to the backyard—perfect for entertaining, relaxing, or adding your personal touch. Step outside to enjoy the fully fenced, spacious backyard, complete with a storage shed for tools, lawn equipment, or hobbies.
With its versatile floorplan and generous outdoor space, this home is a wonderful opportunity for families, first-time buyers, or anyone looking for a place to call their own.
Don’t miss your chance to make this inviting property yours—schedule a showing today!
BEING SOLD AS IS - No occupancy to be provided
Zillow last checked: 8 hours ago
Listing updated: September 25, 2025 at 09:15am
Listing Provided by:
Caleb A Davis 618-401-8198,
Keller Williams Marquee
Bought with:
Edmilson Yaxcal, 475202987
eXp Realty
Source: MARIS,MLS#: 25056811 Originating MLS: Southwestern Illinois Board of REALTORS
Originating MLS: Southwestern Illinois Board of REALTORS
Facts & features
Interior
Bedrooms & bathrooms
- Bedrooms: 3
- Bathrooms: 2
- Full bathrooms: 1
- 1/2 bathrooms: 1
Cooling
- Central Air
Appliances
- Included: Dishwasher, Electric Oven
Features
- Basement: Partially Finished,Partial
- Has fireplace: No
Interior area
- Total structure area: 2,368
- Total interior livable area: 2,368 sqft
- Finished area above ground: 1,768
- Finished area below ground: 600
Property
Features
- Levels: Multi/Split
Lot
- Size: 10,123 sqft
Details
- Parcel number: 222201003305005
- Special conditions: Standard
Construction
Type & style
- Home type: SingleFamily
- Architectural style: Raised Ranch
- Property subtype: Single Family Residence
Materials
- Brick
Condition
- Year built: 1969
Utilities & green energy
- Electric: Ameren
- Sewer: Public Sewer
- Water: Public
- Utilities for property: Natural Gas Available
Community & neighborhood
Location
- Region: Granite City
- Subdivision: Steelecrest Village Manor/2nd Add
Other
Other facts
- Listing terms: Cash,Conventional,FHA,VA Loan
Price history
| Date | Event | Price |
|---|---|---|
| 9/24/2025 | Sold | $110,000-8.3%$46/sqft |
Source: | ||
| 8/21/2025 | Contingent | $120,000$51/sqft |
Source: | ||
| 8/18/2025 | Listed for sale | $120,000$51/sqft |
Source: | ||
Public tax history
| Year | Property taxes | Tax assessment |
|---|---|---|
| 2024 | $3,115 +3.4% | $41,740 +11% |
| 2023 | $3,011 +5.7% | $37,620 +9.1% |
| 2022 | $2,848 +4.6% | $34,470 +6.6% |
Find assessor info on the county website
Neighborhood: 62040
Nearby schools
GreatSchools rating
- NAGrigsby Middle SchoolGrades: 5-6Distance: 1 mi
- 3/10Coolidge Middle SchoolGrades: 7-8Distance: 1.6 mi
- 2/10Granite City High SchoolGrades: 9-12Distance: 1.7 mi
Schools provided by the listing agent
- Elementary: Granite City Dist 9
- Middle: Granite City Dist 9
- High: Granite City
Source: MARIS. This data may not be complete. We recommend contacting the local school district to confirm school assignments for this home.

Get pre-qualified for a loan
At Zillow Home Loans, we can pre-qualify you in as little as 5 minutes with no impact to your credit score.An equal housing lender. NMLS #10287.
Sell for more on Zillow
Get a free Zillow Showcase℠ listing and you could sell for .
$111,500
2% more+ $2,230
With Zillow Showcase(estimated)
$113,730
