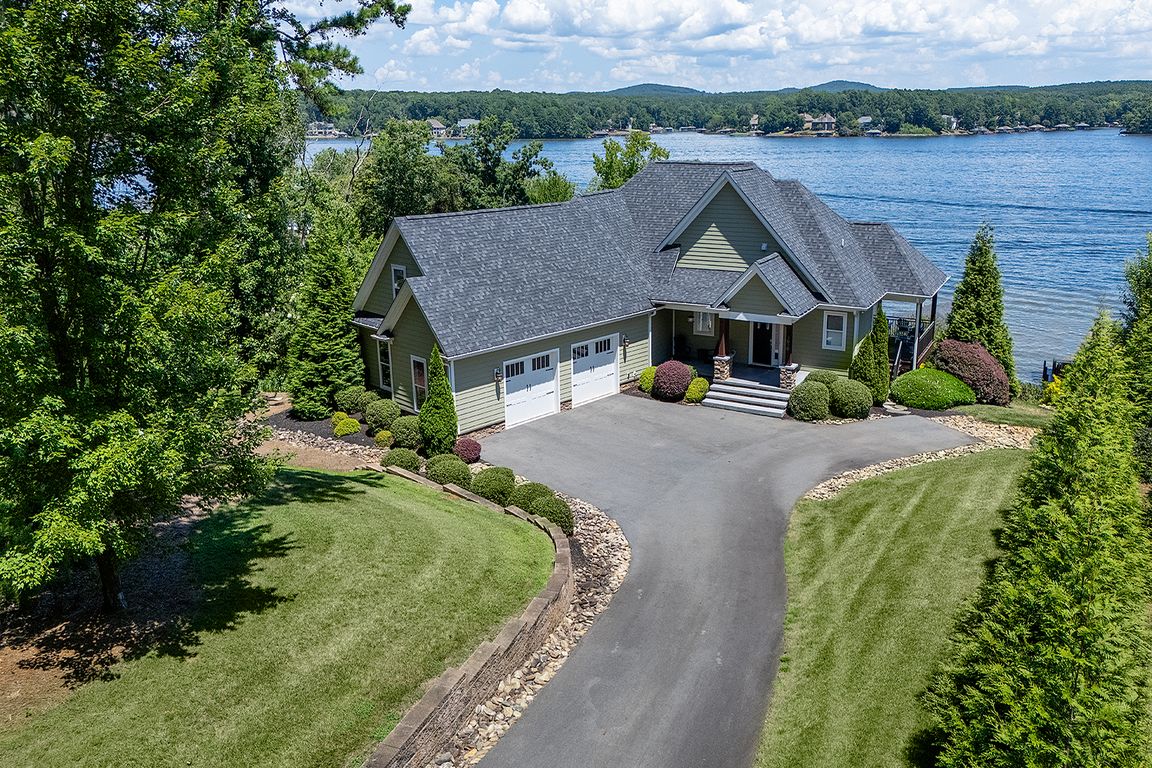
ActivePrice cut: $54K (9/15)
$1,745,000
5beds
3,590sqft
3020 Old Timber Way, Norwood, NC 28128
5beds
3,590sqft
Single family residence
Built in 2018
1.13 Acres
2 Attached garage spaces
$486 price/sqft
$2,175 annually HOA fee
What's special
Cathedral ceilingsFloor to ceiling glassCenter islandExpansive den with kitchenetteCovered patioGrilling alcoveSpectacular views
This beautiful Lake Tillery home is all about spectacular views! This stunning 5BR/4.5BA home offers panoramic main channel views and deep water access. The great room features floor to ceiling glass, cathedral ceilings and an open flow to the kitchen and spacious dining room! The kitchen has ...
- 65 days |
- 1,153 |
- 36 |
Source: Canopy MLS as distributed by MLS GRID,MLS#: 4286947
Travel times
Living Room
Kitchen
Primary Bedroom
Zillow last checked: 7 hours ago
Listing updated: September 28, 2025 at 06:58am
Listing Provided by:
Robin Bennett robin@thelakeladyteam.com,
Lake Tillery Properties LLC
Source: Canopy MLS as distributed by MLS GRID,MLS#: 4286947
Facts & features
Interior
Bedrooms & bathrooms
- Bedrooms: 5
- Bathrooms: 5
- Full bathrooms: 4
- 1/2 bathrooms: 1
- Main level bedrooms: 1
Primary bedroom
- Level: Main
Bedroom s
- Level: Basement
Bedroom s
- Level: Basement
Bedroom s
- Level: Basement
Bedroom s
- Level: Upper
Bathroom full
- Level: Basement
Bathroom full
- Level: Basement
Bathroom half
- Level: Main
Bathroom full
- Level: Upper
Bathroom full
- Level: Main
Bonus room
- Level: Upper
Den
- Level: Basement
Great room
- Level: Main
Kitchen
- Level: Main
Heating
- Central, Heat Pump
Cooling
- Ceiling Fan(s), Central Air
Appliances
- Included: Dishwasher, Disposal, Electric Cooktop, Electric Oven, Electric Range, Exhaust Hood, Microwave, Plumbed For Ice Maker, Refrigerator, Self Cleaning Oven
- Laundry: Electric Dryer Hookup, Laundry Room, Main Level
Features
- Soaking Tub, Kitchen Island, Open Floorplan, Pantry, Walk-In Closet(s)
- Flooring: Carpet, Concrete, Tile
- Doors: French Doors, Sliding Doors
- Basement: Daylight,Exterior Entry,Finished,Walk-Out Access
- Fireplace features: Gas Log, Great Room, Propane
Interior area
- Total structure area: 2,063
- Total interior livable area: 3,590 sqft
- Finished area above ground: 2,063
- Finished area below ground: 1,527
Video & virtual tour
Property
Parking
- Total spaces: 2
- Parking features: Driveway, Attached Garage, Garage Door Opener, Garage Faces Side, Garage on Main Level
- Attached garage spaces: 2
- Has uncovered spaces: Yes
Features
- Levels: 1 Story/F.R.O.G.
- Patio & porch: Deck, Front Porch, Patio, Rear Porch
- Exterior features: Fire Pit, In-Ground Irrigation
- Pool features: Community
- Has spa: Yes
- Spa features: Heated
- Has view: Yes
- View description: Long Range, Water, Year Round
- Has water view: Yes
- Water view: Water
- Waterfront features: Beach - Public, Boat Lift, Boat Ramp – Community, Boat Slip – Community, Covered structure, Dock, Waterfront
- Body of water: Lake Tillery
Lot
- Size: 1.13 Acres
- Dimensions: Appro x . 121 Ft Waterfront
- Features: Sloped, Views
Details
- Additional structures: Boat House
- Parcel number: 657501264708
- Zoning: R-20
- Special conditions: Standard
Construction
Type & style
- Home type: SingleFamily
- Architectural style: Traditional
- Property subtype: Single Family Residence
Materials
- Fiber Cement, Stone Veneer
- Roof: Shingle
Condition
- New construction: No
- Year built: 2018
Utilities & green energy
- Sewer: Public Sewer
- Water: City
- Utilities for property: Cable Available, Propane, Satellite Internet Available
Community & HOA
Community
- Features: Clubhouse, Gated, Lake Access, Picnic Area, Recreation Area, Sidewalks, Street Lights
- Security: Carbon Monoxide Detector(s), Smoke Detector(s)
- Subdivision: Edgewater
HOA
- Has HOA: Yes
- HOA fee: $2,175 annually
- HOA name: Tillery Management Co.
- HOA phone: 704-474-3518
Location
- Region: Norwood
Financial & listing details
- Price per square foot: $486/sqft
- Tax assessed value: $791,738
- Annual tax amount: $8,076
- Date on market: 8/1/2025
- Listing terms: Cash,Conventional,Exchange,FHA,VA Loan
- Road surface type: Concrete, Paved