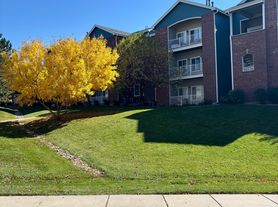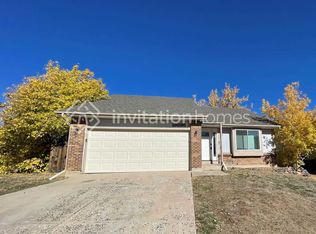$0 DEPOSIT OPTION! BEAUTIFUL TWO-STORY HOME IN THE CONSERVATORY AT THE PLAINS, NEAR HAMPDEN AND TOWER IN AURORA
AVAILABLE NOW FOR SHOWINGS. MOVE-IN AVAILABLE ON OR AFTER 12/11/2025; ALTERNATE DATES MAY BE CONSIDERED AFTER APPROVAL.
This spacious two-story home offers 2,470 square feet of comfortable living space. Enter from the covered front porch into a bright and open living area that flows into the formal dining room, highlighted by a charming bay window, perfect for a large table.
The oversized U-shaped kitchen features recessed lighting, a tile backsplash, stainless steel appliances, and an eat-in area with access to the fenced backyard. Just off the kitchen is a cozy second living space with built-in shelving and a gas fireplace, ideal for relaxing or entertaining.
The main floor also includes a convenient laundry room and half bath. Step outside to a tiered backyard with a paver patio, offering a great space for outdoor gatherings.
Upstairs, you will find a large loft, three secondary bedrooms, and a spacious primary suite with double doors, a walk-in closet, and a private five-piece bath. The full hall bath includes tile floors and a tiled shower.
The finished basement adds even more versatility with an additional living area and bathroom, perfect for a media room, office, or guest space.
Located in The Conservatory at the Plains in Aurora, just off Hampden Avenue and Tower Road, this home offers convenient access to E-470, Parker Road, I-225, Cherry Creek State Park, Aurora Reservoir, and Buckley Air Force Base.
LEASE & TERMS:
* Lease Term: initial lease through 11/30/2026, with a possibility of renewal therafter
* Utilities: Tenants pay all utilities including solar
* Heating/Cooling: gas forced air heat, central a/c
* Pets: Up to 2 pets under 30 lbs or 1 pet over 30 lbs allowed
- $300 additional deposit per pet
- $35/month total pet rent
* Parking: attached garage
DEPOSIT OPTIONS:
This unit offers reduced upfront costs with Obligo or Rhino deposit alternatives. Ask us how you can save cash on the deposit requirements when you move in. If you opt out of this program our standard deposit is equivalent to one full month of rent.
TO SCHEDULE A SHOWING, please visit modprop[dot]info
DISCLOSURES:
Other terms, fees, and conditions may apply. MOD Properties cannot verify the accuracy of property information listed on third party sites. Please visit MOD Properties website to confirm property information. The required resident benefit package is $32/month.
All information is deemed reliable but not guaranteed and is subject to change. Rent is subject to change.
Applicant has the right to provide MOD Properties with a Portable Tenant Screening Report (PTSR) that is not more than 30 days old, as defined in 38-12-902(2.5), Colorado Revised Statutes; and 2) if Applicant provides MOD Properties with a PTSR, MOD Properties is prohibited from: a) charging Applicant a rental application fee; or b) charging Applicant a fee for MOD Properties to access or use the PTSR.
Offered by MOD Properties.
House for rent
$3,300/mo
3020 S Jebel Way, Aurora, CO 80013
4beds
2,470sqft
Price may not include required fees and charges.
Single family residence
Available Mon Dec 15 2025
Cats, small dogs OK
Central air, ceiling fan
Hookups laundry
Garage parking
Fireplace
What's special
Gas fireplaceFinished basementTiered backyardCovered front porchSpacious primary suiteFormal dining roomPrivate five-piece bath
- 7 days |
- -- |
- -- |
Travel times
Looking to buy when your lease ends?
Consider a first-time homebuyer savings account designed to grow your down payment with up to a 6% match & a competitive APY.
Facts & features
Interior
Bedrooms & bathrooms
- Bedrooms: 4
- Bathrooms: 4
- Full bathrooms: 3
- 1/2 bathrooms: 1
Rooms
- Room types: Dining Room
Heating
- Fireplace
Cooling
- Central Air, Ceiling Fan
Appliances
- Included: Dishwasher, Microwave, Refrigerator, Stove, WD Hookup
- Laundry: Hookups
Features
- Ceiling Fan(s), WD Hookup, Walk In Closet, Walk-In Closet(s)
- Flooring: Linoleum/Vinyl, Tile
- Windows: Window Coverings
- Has basement: Yes
- Has fireplace: Yes
Interior area
- Total interior livable area: 2,470 sqft
Video & virtual tour
Property
Parking
- Parking features: Garage, Off Street
- Has garage: Yes
- Details: Contact manager
Features
- Patio & porch: Patio
- Exterior features: $0 Deposit Options, Eat In Kitchen, Loft, NO utilities. Resident will pay all utilities, No Utilities included in rent, Primary Bed/Bath, Recessed Lighting, Sprinkler System, Stainless Steel Appliances, Tile Backsplash, Walk In Closet
Details
- Parcel number: 197535210018
Construction
Type & style
- Home type: SingleFamily
- Property subtype: Single Family Residence
Community & HOA
Location
- Region: Aurora
Financial & listing details
- Lease term: Contact For Details
Price history
| Date | Event | Price |
|---|---|---|
| 10/28/2025 | Listed for rent | $3,300+17.9%$1/sqft |
Source: Zillow Rentals | ||
| 1/8/2022 | Listing removed | -- |
Source: Zillow Rental Network Premium | ||
| 10/8/2021 | Listed for rent | $2,800$1/sqft |
Source: Zillow Rental Network Premium | ||
| 4/4/2017 | Sold | $392,900+89.9%$159/sqft |
Source: Public Record | ||
| 3/2/2012 | Sold | $206,900-1.4%$84/sqft |
Source: Public Record | ||

