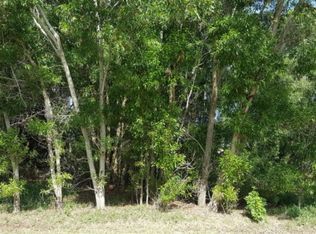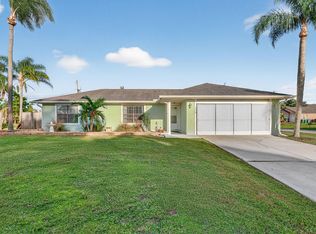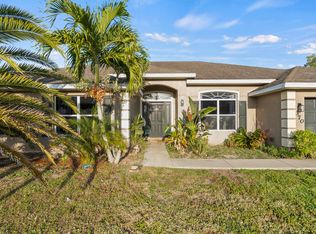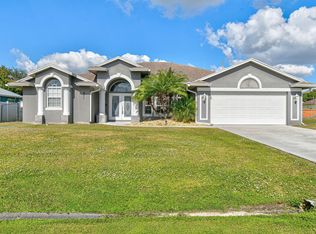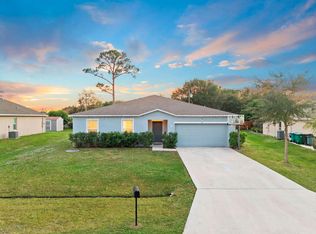Wow! Like new and move in ready! Beautiful 4 bed, 2 bath, 2 car garage in Port Saint Lucie! This Maronda built Willow model was built in 2022 feature and open great room concept, granite kitchen and stainless appliances. Extremely clean and well maintained. Split floor plan allows for some privacy in three areas, plus additional flex space at entrance of home. Washer & dryer included. Great location convenient to area shopping, schools and I95, Modern & elegant! Built in 2022, this upgraded Maronda Willow model offers 4 spacious bedrooms, a flex room, gourmet kitchen, and a luxurious owner's suiteall immaculately maintained. Enjoy open-concept living on a quiet street, minutes from top-rated schools, Whispering Pines Park, shopping, and the Turnpike. Like-new condition, priced below current builds with no wait and no hassles. Move right in and enjoy comfort, style, and convenience! Minutes to Treasure Coast High School, ball fields, tennis courts, indoor gym, restaurants and more! Huge yard.
For sale
$448,900
3020 SW Ann Arbor Road, Port Saint Lucie, FL 34953
4beds
2,059sqft
Est.:
Single Family Residence
Built in 2022
10,000 Square Feet Lot
$-- Zestimate®
$218/sqft
$-- HOA
What's special
Granite kitchenSpacious bedroomsFlex spaceOpen-concept livingHuge yardGourmet kitchenSplit floor plan
- 224 days |
- 78 |
- 5 |
Zillow last checked: 10 hours ago
Listing updated: August 12, 2025 at 09:05am
Listed by:
Richard L. McKinney 772-370-8631,
RE/MAX Gold
Source: BeachesMLS,MLS#: RX-11087561 Originating MLS: Beaches MLS
Originating MLS: Beaches MLS
Tour with a local agent
Facts & features
Interior
Bedrooms & bathrooms
- Bedrooms: 4
- Bathrooms: 2
- Full bathrooms: 2
Rooms
- Room types: Den/Office, Family Room, Great Room
Primary bedroom
- Description: Spprox
- Level: M
- Area: 195 Square Feet
- Dimensions: 15 x 13
Kitchen
- Description: Approx
- Level: M
- Area: 140 Square Feet
- Dimensions: 14 x 10
Living room
- Description: Approx
- Level: M
- Area: 195 Square Feet
- Dimensions: 15 x 13
Heating
- Central
Cooling
- Central Air
Appliances
- Included: Dishwasher, Dryer, Freezer, Electric Range, Refrigerator, Washer, Electric Water Heater
- Laundry: Inside, Laundry Closet
Features
- Bar, Entry Lvl Lvng Area, Entrance Foyer, Kitchen Island, Pantry, Split Bedroom, Volume Ceiling, Walk-In Closet(s)
- Flooring: Ceramic Tile, Laminate, Tile
- Windows: Picture, Sliding, Panel Shutters (Complete)
Interior area
- Total structure area: 2,475
- Total interior livable area: 2,059 sqft
Video & virtual tour
Property
Parking
- Total spaces: 2
- Parking features: 2+ Spaces, Garage - Attached, Open, On Street, Auto Garage Open
- Attached garage spaces: 2
- Has uncovered spaces: Yes
Accessibility
- Accessibility features: Handicap Access, Customized Wheelchair Accessible, Accessible Doors, Accessible Hallway(s)
Features
- Stories: 1
- Patio & porch: Open Patio
- Exterior features: Room for Pool
- Has view: Yes
- View description: Garden
- Waterfront features: None
Lot
- Size: 10,000 Square Feet
- Features: < 1/4 Acre, Interior Lot
Details
- Parcel number: 342070516230003
- Zoning: RS-2PS
Construction
Type & style
- Home type: SingleFamily
- Architectural style: Contemporary,Ranch
- Property subtype: Single Family Residence
- Attached to another structure: Yes
Materials
- Block, CBS, Stucco
- Roof: Comp Shingle
Condition
- Resale
- New construction: No
- Year built: 2022
Details
- Builder model: Willow
Utilities & green energy
- Sewer: Public Sewer
- Water: Public
- Utilities for property: Cable Connected, Electricity Connected
Community & HOA
Community
- Features: Ball Field, Basketball, Clubhouse, Park, Soccer Field, Tennis Court(s), No Membership Avail
- Security: Security System Leased, Fire Alarm, Smoke Detector(s)
- Subdivision: Port St Lucie Section 41
HOA
- Services included: None
Location
- Region: Port Saint Lucie
Financial & listing details
- Price per square foot: $218/sqft
- Tax assessed value: $357,200
- Annual tax amount: $5,941
- Date on market: 5/5/2025
- Listing terms: Cash,Conventional,FHA,VA Loan
- Electric utility on property: Yes
- Road surface type: Paved
Estimated market value
Not available
Estimated sales range
Not available
Not available
Price history
Price history
| Date | Event | Price |
|---|---|---|
| 5/22/2025 | Price change | $448,900-0.2%$218/sqft |
Source: | ||
| 5/5/2025 | Listed for sale | $449,900+15.4%$219/sqft |
Source: | ||
| 12/2/2022 | Sold | $389,900-3.9%$189/sqft |
Source: | ||
| 10/15/2022 | Pending sale | $405,900$197/sqft |
Source: | ||
| 10/14/2022 | Listing removed | -- |
Source: | ||
Public tax history
Public tax history
| Year | Property taxes | Tax assessment |
|---|---|---|
| 2024 | $5,941 -4.5% | $280,524 +3% |
| 2023 | $6,219 +294.8% | $272,354 +332.3% |
| 2022 | $1,575 +157.7% | $63,000 +332.3% |
Find assessor info on the county website
BuyAbility℠ payment
Est. payment
$3,157/mo
Principal & interest
$2192
Property taxes
$808
Home insurance
$157
Climate risks
Neighborhood: Whispering Pines
Nearby schools
GreatSchools rating
- 4/10Floresta Elementary SchoolGrades: PK-5Distance: 3.2 mi
- 7/10Southport Middle SchoolGrades: 6-8Distance: 3.2 mi
- 4/10Treasure Coast High SchoolGrades: 9-12Distance: 1 mi
Schools provided by the listing agent
- Elementary: Windmill Point Elementary
- Middle: Oak Hammock K-8
- High: Treasure Coast High School
Source: BeachesMLS. This data may not be complete. We recommend contacting the local school district to confirm school assignments for this home.
- Loading
- Loading
