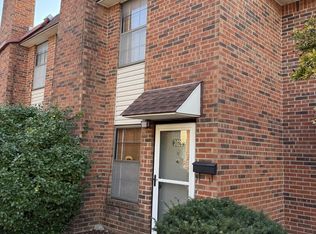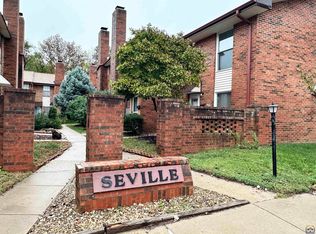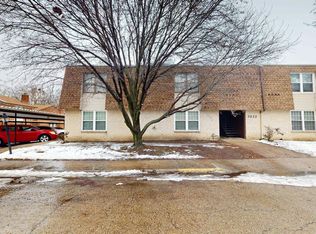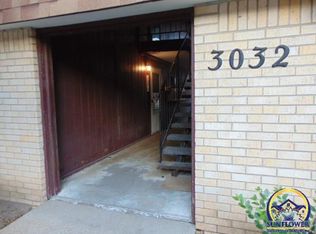Sold on 05/21/25
Price Unknown
3020 SW Lydia Ave, Topeka, KS 66614
2beds
1,224sqft
Condominium, Residential
Built in 1969
-- sqft lot
$82,300 Zestimate®
$--/sqft
$1,321 Estimated rent
Home value
$82,300
$70,000 - $96,000
$1,321/mo
Zestimate® history
Loading...
Owner options
Explore your selling options
What's special
Welcome to carefree living in a Seville Townhome. Enter into an attractive courtyard flanked by townhomes with spring flowers in bloom. Enjoy a spacious living and dining area. Off the kitchen is a small private outdoor space conveniently located to the home's carport. The washer and dryer are conveniently tucked away, and there is some cleverly added downstairs storage space. Upstairs, two bedrooms, each with spacious closet space, share a thoughtfully designed full bathroom. Much work has been done, yet room for the new owner to put on their personal touches. Lots of square footage for the money. Schedule your showing today!
Zillow last checked: 8 hours ago
Listing updated: May 21, 2025 at 11:43am
Listed by:
Melissa Herdman 785-250-7020,
Kirk & Cobb, Inc.
Bought with:
Greg Ross, SP00238195
KW One Legacy Partners, LLC
Source: Sunflower AOR,MLS#: 238793
Facts & features
Interior
Bedrooms & bathrooms
- Bedrooms: 2
- Bathrooms: 2
- Full bathrooms: 1
- 1/2 bathrooms: 1
Primary bedroom
- Level: Upper
- Area: 186.26
- Dimensions: 13.9 x 13.4
Bedroom 2
- Level: Upper
- Area: 150.7
- Dimensions: 13.7 x 11
Dining room
- Level: Main
- Area: 121
- Dimensions: 11 x 11
Kitchen
- Level: Main
- Area: 92.96
- Dimensions: 11.2 x 8.3
Laundry
- Level: Main
Living room
- Level: Main
- Area: 213.53
- Dimensions: 16.3 x 13.1
Heating
- Electric
Cooling
- Central Air
Appliances
- Included: Electric Range, Microwave, Dishwasher, Refrigerator, Disposal, Cable TV Available
- Laundry: Main Level
Features
- Flooring: Laminate
- Doors: Storm Door(s)
- Windows: Storm Window(s)
- Basement: Concrete,Slab
- Number of fireplaces: 1
- Fireplace features: One, Wood Burning, Living Room
Interior area
- Total structure area: 1,224
- Total interior livable area: 1,224 sqft
- Finished area above ground: 1,224
- Finished area below ground: 0
Property
Parking
- Parking features: Carport
- Has carport: Yes
Features
- Patio & porch: Patio
- Fencing: Wood
Details
- Parcel number: R58485
- Special conditions: Standard,Arm's Length
Construction
Type & style
- Home type: Condo
- Architectural style: Other
- Property subtype: Condominium, Residential
Materials
- Vinyl Siding
- Roof: Composition
Condition
- Year built: 1969
Utilities & green energy
- Water: Public
- Utilities for property: Cable Available
Community & neighborhood
Location
- Region: Topeka
- Subdivision: County Fair Estates
HOA & financial
HOA
- Has HOA: Yes
- HOA fee: $282 monthly
- Services included: Water, Trash, Maintenance Grounds, Snow Removal, Parking, Exterior Paint, Management, Roof Replace, Pool, Clubhouse
- Association name: Wheatland HOA Management
Price history
| Date | Event | Price |
|---|---|---|
| 5/21/2025 | Sold | -- |
Source: | ||
| 5/8/2025 | Pending sale | $90,000$74/sqft |
Source: | ||
| 5/5/2025 | Price change | $90,000-10%$74/sqft |
Source: | ||
| 4/9/2025 | Listed for sale | $100,000+73.9%$82/sqft |
Source: | ||
| 9/11/2020 | Sold | -- |
Source: | ||
Public tax history
| Year | Property taxes | Tax assessment |
|---|---|---|
| 2025 | -- | $7,947 +3% |
| 2024 | $995 -3.9% | $7,716 +2% |
| 2023 | $1,035 +11.9% | $7,564 +15% |
Find assessor info on the county website
Neighborhood: Twilight Hills
Nearby schools
GreatSchools rating
- 5/10Jardine ElementaryGrades: PK-5Distance: 0.9 mi
- 6/10Jardine Middle SchoolGrades: 6-8Distance: 0.9 mi
- 3/10Topeka West High SchoolGrades: 9-12Distance: 1.7 mi
Schools provided by the listing agent
- Elementary: Jardine Elementary School/USD 501
- Middle: Jardine Middle School/USD 501
- High: Topeka West High School/USD 501
Source: Sunflower AOR. This data may not be complete. We recommend contacting the local school district to confirm school assignments for this home.



