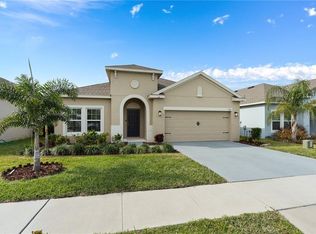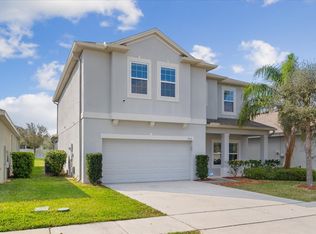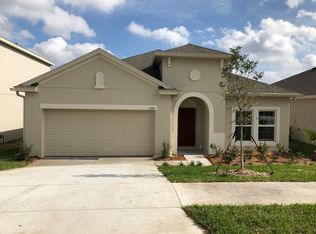Sold for $279,000 on 11/25/25
Zestimate®
$279,000
3020 Sanderling St, Davenport, FL 33844
3beds
1,481sqft
Single Family Residence
Built in 2019
5,785 Square Feet Lot
$279,000 Zestimate®
$188/sqft
$2,039 Estimated rent
Home value
$279,000
$259,000 - $299,000
$2,039/mo
Zestimate® history
Loading...
Owner options
Explore your selling options
What's special
Beautiful open concept home with a huge covered porch. Start your new history on this well located home home close to all highways, shopping and amusement parks. This is 3 beds, 2 baths and double car garage. This community has the fortune of being detailed in keeping the grass, side walks and greenery gardens. 5 minutes to Hwy 27 & 17-92.
Zillow last checked: 8 hours ago
Listing updated: November 25, 2025 at 06:10am
Listing Provided by:
Sylvia Soto 407-709-5569,
THE RENTAL & SALES GALLERY LLC 407-709-5569
Bought with:
Andrea Carabali, 3264895
KELLER WILLIAMS ADVANTAGE III
Source: Stellar MLS,MLS#: S5131057 Originating MLS: Osceola
Originating MLS: Osceola

Facts & features
Interior
Bedrooms & bathrooms
- Bedrooms: 3
- Bathrooms: 2
- Full bathrooms: 2
Primary bedroom
- Features: Built-in Closet
- Level: First
- Area: 182 Square Feet
- Dimensions: 14x13
Bedroom 2
- Features: Built-in Closet
- Level: First
- Area: 110 Square Feet
- Dimensions: 11x10
Bedroom 3
- Features: Built-in Closet
- Level: First
- Area: 110 Square Feet
- Dimensions: 11x10
Dining room
- Level: First
- Area: 130 Square Feet
- Dimensions: 13x10
Kitchen
- Level: First
- Area: 100 Square Feet
- Dimensions: 10x10
Living room
- Level: First
- Area: 255 Square Feet
- Dimensions: 17x15
Heating
- Central
Cooling
- Central Air
Appliances
- Included: Dishwasher, Disposal, Microwave, Range, Refrigerator
- Laundry: Inside, Laundry Room
Features
- Eating Space In Kitchen, High Ceilings, Living Room/Dining Room Combo, Open Floorplan, Primary Bedroom Main Floor, Split Bedroom, Thermostat, Walk-In Closet(s)
- Flooring: Carpet, Ceramic Tile, Tile
- Doors: Sliding Doors
- Windows: Blinds, ENERGY STAR Qualified Windows
- Has fireplace: No
Interior area
- Total structure area: 2,180
- Total interior livable area: 1,481 sqft
Property
Parking
- Total spaces: 2
- Parking features: Garage - Attached
- Attached garage spaces: 2
Features
- Levels: One
- Stories: 1
- Exterior features: Irrigation System, Sidewalk
Lot
- Size: 5,785 sqft
Details
- Parcel number: 272709729507001950
- Special conditions: None
Construction
Type & style
- Home type: SingleFamily
- Property subtype: Single Family Residence
Materials
- Block
- Foundation: Block, Slab
- Roof: Shingle
Condition
- Completed
- New construction: No
- Year built: 2019
Utilities & green energy
- Sewer: Public Sewer
- Water: None
- Utilities for property: Cable Available, Public, Sewer Available, Sprinkler Meter, Street Lights, Underground Utilities
Community & neighborhood
Security
- Security features: Smoke Detector(s)
Community
- Community features: Community Mailbox, Deed Restrictions
Location
- Region: Davenport
- Subdivision: HIGHLAND MEADOWS PH 3
HOA & financial
HOA
- Has HOA: Yes
- Amenities included: Other
- Services included: Manager
- Association name: CLA
Other fees
- Pet fee: $0 monthly
Other financial information
- Total actual rent: 0
Other
Other facts
- Listing terms: Cash,Conventional,FHA,VA Loan
- Ownership: Fee Simple
- Road surface type: Asphalt
Price history
| Date | Event | Price |
|---|---|---|
| 11/25/2025 | Sold | $279,000-2.4%$188/sqft |
Source: | ||
| 10/23/2025 | Pending sale | $285,900$193/sqft |
Source: | ||
| 9/29/2025 | Price change | $285,900-1.7%$193/sqft |
Source: | ||
| 9/13/2025 | Price change | $290,900-4.6%$196/sqft |
Source: | ||
| 8/11/2025 | Price change | $304,900-1.6%$206/sqft |
Source: | ||
Public tax history
| Year | Property taxes | Tax assessment |
|---|---|---|
| 2024 | $4,949 +5.5% | $250,502 +10% |
| 2023 | $4,689 +8.1% | $227,729 +10% |
| 2022 | $4,336 +12.5% | $207,026 +10% |
Find assessor info on the county website
Neighborhood: 33844
Nearby schools
GreatSchools rating
- 2/10DAVENPORT ELEMENTARY-0925Grades: PK-5Distance: 1.4 mi
- 3/10Shelley S. Boone Middle SchoolGrades: 6-8Distance: 2.9 mi
- 2/10Ridge Community High SchoolGrades: 9-12Distance: 0.8 mi
Get a cash offer in 3 minutes
Find out how much your home could sell for in as little as 3 minutes with a no-obligation cash offer.
Estimated market value
$279,000
Get a cash offer in 3 minutes
Find out how much your home could sell for in as little as 3 minutes with a no-obligation cash offer.
Estimated market value
$279,000


