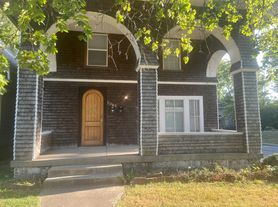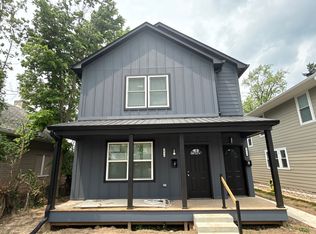Charming townhome in a prime location just minutes from Downtown! This functional floorplan offers a spacious living area that flows into the eat-in kitchen making it ideal for both everyday living and entertaining. An additional living area on the lower level provides a versatile flex space that can easily accommodate a home office, playroom, or whatever else your household requires! Retreat to one of the two generously sized bedrooms, each boasting a full en-suite bathroom for optimal comfort and convenience. Complete with an attached two-car garage, this is everything you have been searching for both inside and out! Schedule your showing today before it's too late!
BEWARE OF SCAMMERS. We DO NOT advertise on Facebook Marketplace or Craigslist, and we will NEVER ask you to wire money or pay in cash.
The price listed is based on a 12-month lease for an approved applicant. Prices and special offers are valid for new residents only. All leasing information is believed to be accurate; however, prices and special offers may change without notice and are not guaranteed until the application has been approved. Additional fees may apply, including a lease administration fee, damage waiver fee, and pet fees (where applicable). This property allows self guided viewing without an appointment. Contact for details.
Townhouse for rent
$1,800/mo
3020 Skylar Ln, Indianapolis, IN 46208
2beds
1,980sqft
Price may not include required fees and charges.
Townhouse
Available now
No pets
Air conditioner, central air, ceiling fan
In unit laundry
Attached garage parking
-- Heating
What's special
Attached two-car garageVersatile flex spaceGenerously sized bedroomsPrime locationOptimal comfort and convenienceEat-in kitchenFull en-suite bathroom
- 39 days |
- -- |
- -- |
Travel times
Zillow can help you save for your dream home
With a 6% savings match, a first-time homebuyer savings account is designed to help you reach your down payment goals faster.
Offer exclusive to Foyer+; Terms apply. Details on landing page.
Facts & features
Interior
Bedrooms & bathrooms
- Bedrooms: 2
- Bathrooms: 3
- Full bathrooms: 2
- 1/2 bathrooms: 1
Cooling
- Air Conditioner, Central Air, Ceiling Fan
Appliances
- Included: Dishwasher, Disposal, Dryer, Microwave, Range Oven, Refrigerator, Washer
- Laundry: Contact manager
Features
- Ceiling Fan(s), Large Closets
Interior area
- Total interior livable area: 1,980 sqft
Property
Parking
- Parking features: Attached
- Has attached garage: Yes
- Details: Contact manager
Features
- Exterior features: Heating system: none
Construction
Type & style
- Home type: Townhouse
- Property subtype: Townhouse
Building
Management
- Pets allowed: No
Community & HOA
Location
- Region: Indianapolis
Financial & listing details
- Lease term: Contact For Details
Price history
| Date | Event | Price |
|---|---|---|
| 9/29/2025 | Price change | $1,800-5.3%$1/sqft |
Source: Zillow Rentals | ||
| 9/11/2025 | Price change | $1,900-5%$1/sqft |
Source: Zillow Rentals | ||
| 9/8/2025 | Listed for rent | $2,000$1/sqft |
Source: Zillow Rentals | ||
| 8/28/2025 | Listing removed | $2,000$1/sqft |
Source: MIBOR as distributed by MLS GRID #22052241 | ||
| 7/22/2025 | Listed for rent | $2,000$1/sqft |
Source: MIBOR as distributed by MLS GRID #22052241 | ||

