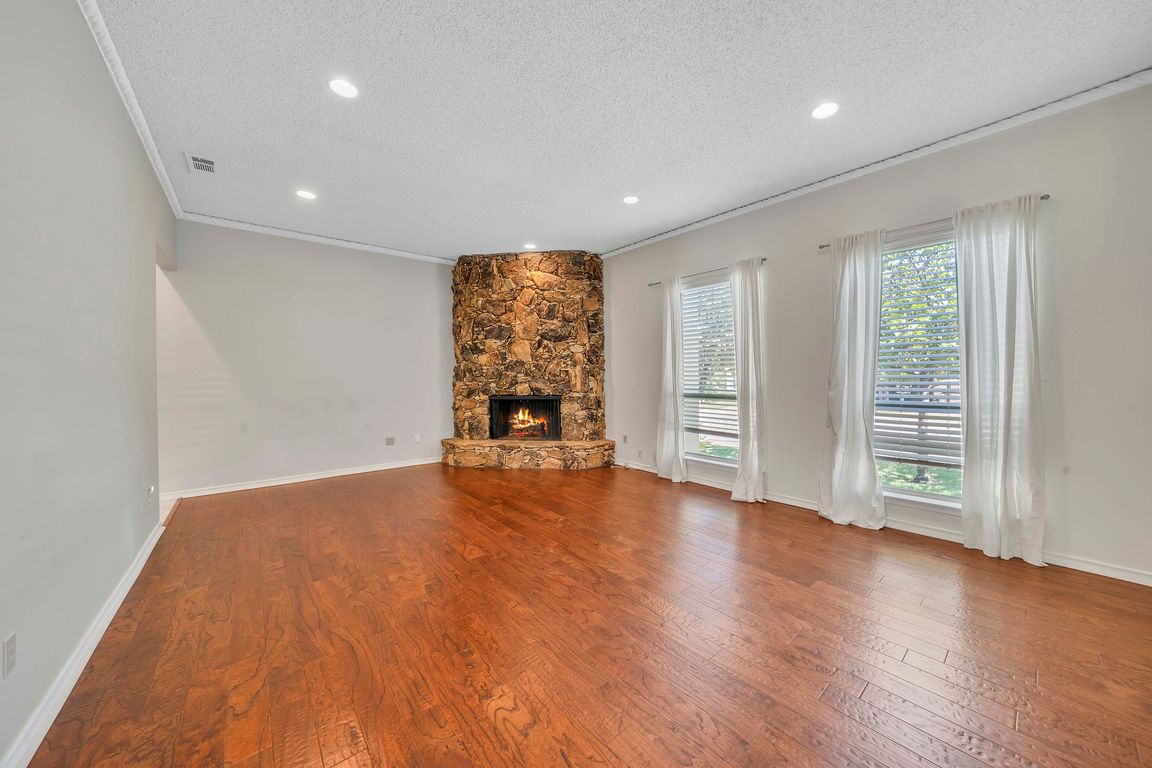Open: Sat 2pm-4pm

For salePrice cut: $5K (12/4)
$385,000
2beds
2,408sqft
3020 Stonehenge Ln, Carrollton, TX 75006
2beds
2,408sqft
Townhouse
Built in 1975
3,484 sqft
2 Attached garage spaces
$160 price/sqft
$1,350 annually HOA fee
What's special
Large secluded patioOutdoor diningSpacious layoutsSpacious patioNatural lightWalk-in closetsBreakfast nook
Charming 2-Bed, 2.5-Bath Home in Prime Carrollton Location with Spacious Patio & Entertainer’s Dream Layout! Welcome to this beautifully maintained 2-bedroom, 2.5-bath home nestled in one of Carrollton’s most sought-after neighborhoods. Boasting a fantastic location with easy access to shopping, dining, parks, and major highways, this property combines convenience with comfort. Step inside from ...
- 132 days |
- 286 |
- 9 |
Source: NTREIS,MLS#: 21015742
Travel times
Living Room
Kitchen
Primary Bedroom
Zillow last checked: 8 hours ago
Listing updated: December 09, 2025 at 07:34am
Listed by:
Christie Cannon 0456906 (903)287-7849,
Keller Williams Frisco Stars 972-712-9898,
Kirsten Puhl 0781203 760-953-1464,
Keller Williams Frisco Stars
Source: NTREIS,MLS#: 21015742
Facts & features
Interior
Bedrooms & bathrooms
- Bedrooms: 2
- Bathrooms: 3
- Full bathrooms: 2
- 1/2 bathrooms: 1
Primary bedroom
- Features: En Suite Bathroom, Walk-In Closet(s)
- Level: Second
- Dimensions: 19 x 14
Bedroom
- Features: En Suite Bathroom, Walk-In Closet(s)
- Level: Second
- Dimensions: 15 x 14
Primary bathroom
- Features: Built-in Features, Dual Sinks, Double Vanity, En Suite Bathroom, Garden Tub/Roman Tub, Separate Shower
- Level: Second
- Dimensions: 15 x 6
Dining room
- Level: First
- Dimensions: 11 x 21
Kitchen
- Features: Built-in Features, Eat-in Kitchen, Pantry, Tile Counters
- Level: First
- Dimensions: 11 x 26
Living room
- Features: Fireplace
- Level: First
- Dimensions: 15 x 21
Heating
- Central
Cooling
- Central Air
Appliances
- Included: Double Oven, Dishwasher, Electric Cooktop, Microwave, Trash Compactor
Features
- Wet Bar, Decorative/Designer Lighting Fixtures, Double Vanity, High Speed Internet, Pantry, Cable TV, Walk-In Closet(s)
- Flooring: Carpet, Ceramic Tile, Wood
- Windows: Window Coverings
- Has basement: No
- Number of fireplaces: 1
- Fireplace features: Living Room, Stone
Interior area
- Total interior livable area: 2,408 sqft
Video & virtual tour
Property
Parking
- Total spaces: 2
- Parking features: Covered, Driveway, Garage
- Attached garage spaces: 2
- Has uncovered spaces: Yes
Features
- Levels: Two
- Stories: 2
- Patio & porch: Covered
- Exterior features: Covered Courtyard, Lighting, Rain Gutters
- Pool features: None
- Fencing: Other
Lot
- Size: 3,484.8 Square Feet
- Features: Interior Lot, Landscaped, Subdivision, Sprinkler System, Few Trees
Details
- Parcel number: 14106600030060100
Construction
Type & style
- Home type: Townhouse
- Architectural style: Traditional
- Property subtype: Townhouse
- Attached to another structure: Yes
Materials
- Brick
- Foundation: Slab
- Roof: Composition
Condition
- Year built: 1975
Utilities & green energy
- Sewer: Public Sewer
- Water: Public
- Utilities for property: Electricity Available, Electricity Connected, Sewer Available, Water Available, Cable Available
Community & HOA
Community
- Features: Park, Tennis Court(s), Curbs
- Security: Smoke Detector(s)
- Subdivision: Trafalgar Square 01
HOA
- Has HOA: Yes
- Services included: Association Management
- HOA fee: $1,350 annually
- HOA name: Trafalgar Square HOA
- HOA phone: 214-494-6200
Location
- Region: Carrollton
Financial & listing details
- Price per square foot: $160/sqft
- Tax assessed value: $397,960
- Annual tax amount: $8,234
- Date on market: 7/30/2025
- Cumulative days on market: 133 days
- Listing terms: Cash,Conventional,FHA,VA Loan
- Electric utility on property: Yes