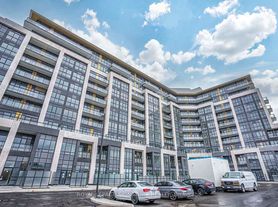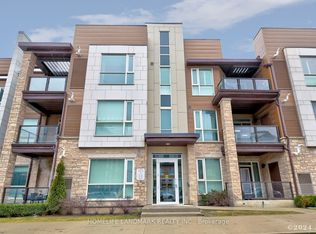This stylish 2-bedroom, 2.5-bathroom townhouse offers 1,340 sq ft of modern living space, plus an additional 488 sq ft of outdoor area. Bright and airy with plenty of natural light, the open-concept design features a spacious living and dining area with high-end finishes and a Juliet balcony. The gourmet kitchen boasts sleek stainless steel appliances, quartz countertops, and ample storage. Enjoy 10-ft ceilings and cutting-edge smart home technology, including door codes, apps, and an in-unit system. A highlight is the stunning rooftop terrace, complete with a BBQ gas line, perfect for entertaining! Extras: New Rooftop BBQ for tenant use!
Townhouse for rent
C$3,000/mo
3020 Trailside Dr #139, Oakville, ON L6M 0Z4
2beds
Price may not include required fees and charges.
Townhouse
Available now
-- Pets
Central air
Ensuite laundry
1 Parking space parking
Natural gas, forced air
What's special
Juliet balconyBright and airyOpen-concept designHigh-end finishesGourmet kitchenSleek stainless steel appliancesQuartz countertops
- 9 days
- on Zillow |
- -- |
- -- |
Travel times
Renting now? Get $1,000 closer to owning
Unlock a $400 renter bonus, plus up to a $600 savings match when you open a Foyer+ account.
Offers by Foyer; terms for both apply. Details on landing page.
Facts & features
Interior
Bedrooms & bathrooms
- Bedrooms: 2
- Bathrooms: 3
- Full bathrooms: 3
Heating
- Natural Gas, Forced Air
Cooling
- Central Air
Appliances
- Laundry: Ensuite
Features
- Contact manager
Property
Parking
- Total spaces: 1
- Parking features: Contact manager
- Details: Contact manager
Features
- Stories: 3
- Exterior features: Contact manager
Construction
Type & style
- Home type: Townhouse
- Property subtype: Townhouse
Community & HOA
Community
- Features: Fitness Center
HOA
- Amenities included: Fitness Center
Location
- Region: Oakville
Financial & listing details
- Lease term: Contact For Details
Price history
Price history is unavailable.
Neighborhood: Glenorchy
There are 2 available units in this apartment building

