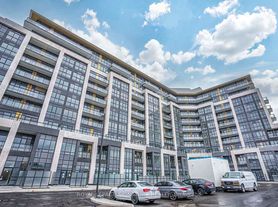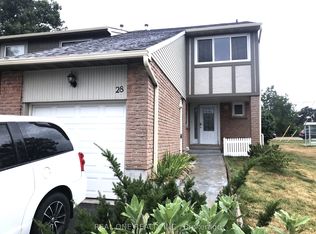Step into modern living at District Trailside with this 2-bedroom, 2.5-bath stacked condo townhouse, featuring your own private rooftop terrace. Designed for both style and functionality, this home offers a bright, open-concept layout with a modern kitchen, living, and dining area framed by floor-to-ceiling windows that fill the space with natural light. A balcony off the living room and an expansive rooftop terrace make indoor-outdoor living effortless, complete with balcony and terrace furniture, and a full-sized gas barbecue. Perfect for summer gatherings. The kitchen showcases a quartz waterfall island, quartz counters and under-cabinet lighting. The living area features pot lights, large windows, and a walkout to the balcony, equipped with patio furniture. Upstairs, the primary bedroom offers floor-to-ceiling windows, a Juliette balcony, coffered ceiling, freestanding closet, and a 3 piece ensuite with a glass-enclosed shower, and a floating vanity. A second bedroom features large windows and a closet, with a four-piece main bath just steps away. The upper loft level includes a den area with access to the approximately 375 sqft rooftop patio, equipped with outdoor furniture, a gas barbecue and gas connection line. Located in the heart of North Oakville, with easy access to Hwy 407, Hwy 403, Trafalgar Memorial Hospital, grocery stores, shopping centres, and everyday essentials, this home is perfectly situated for urban living. Residents also enjoy premium building amenities including 24/7 concierge service, a fitness centre, party and meeting rooms, visitor parking, rooftop garden with seating areas, and a pet wash station.
Townhouse for rent
C$2,950/mo
3020 Trailside Dr #TOWNHOUSE 132, Oakville, ON L6M 0Z4
2beds
Price may not include required fees and charges.
Townhouse
Available now
-- Pets
Central air
Ensuite laundry
2 Parking spaces parking
Natural gas, forced air
What's special
- 67 days
- on Zillow |
- -- |
- -- |
Travel times
Renting now? Get $1,000 closer to owning
Unlock a $400 renter bonus, plus up to a $600 savings match when you open a Foyer+ account.
Offers by Foyer; terms for both apply. Details on landing page.
Facts & features
Interior
Bedrooms & bathrooms
- Bedrooms: 2
- Bathrooms: 3
- Full bathrooms: 3
Heating
- Natural Gas, Forced Air
Cooling
- Central Air
Appliances
- Laundry: Ensuite
Property
Parking
- Total spaces: 2
- Parking features: Contact manager
- Details: Contact manager
Features
- Exterior features: Contact manager
Construction
Type & style
- Home type: Townhouse
- Property subtype: Townhouse
Community & HOA
Community
- Features: Fitness Center
HOA
- Amenities included: Fitness Center
Location
- Region: Oakville
Financial & listing details
- Lease term: Contact For Details
Price history
Price history is unavailable.
Neighborhood: Glenorchy
There are 2 available units in this apartment building

