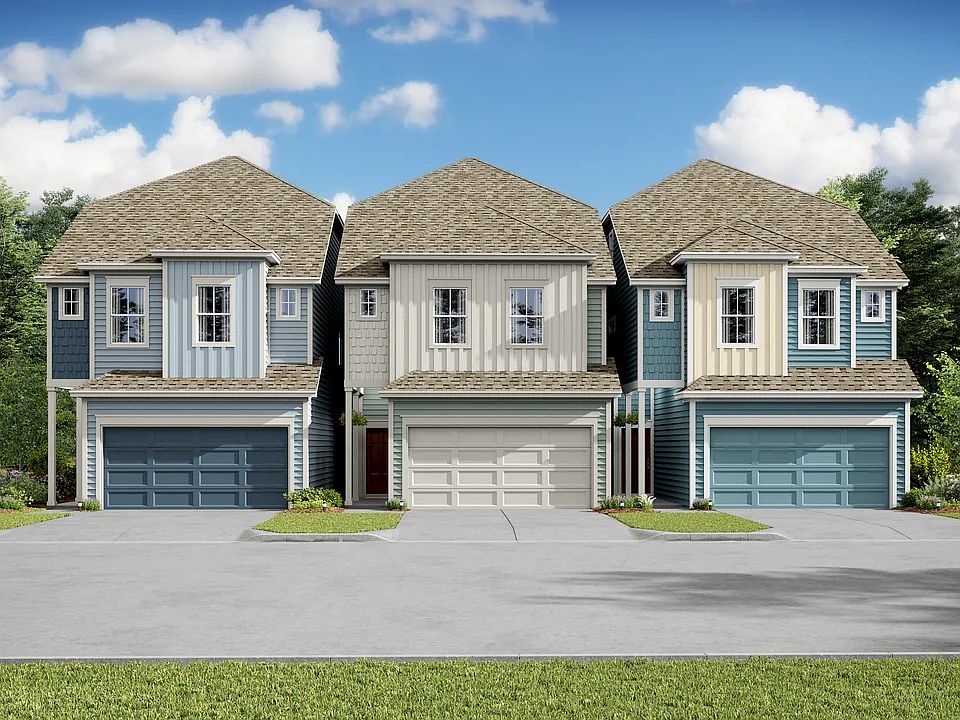Welcome to Alicante! The Carter plan welcomes you with a covered porch leading to an inviting foyer and spacious valet. This unique layout offers two first-floor bedrooms and a private upstairs primary suite. The charming gourmet kitchen, featuring custom cabinets, quartz countertops, an island, and pendant lighting, flows into the elegant dining area and great room – perfect for entertaining. Enjoy high, lofted ceilings in these main living spaces, along with tile floors and beautiful stair rails. The luxurious primary suite upstairs includes a walk-in closet and a refreshing primary spa bath with dual sinks, oversized shoer, and linen closet. Alicante is a gated community with easy access to HWY 288 and the 610 Loop, Beltway 8 and conveniently located only minutes from Downtown Houston, The Med Center and Hobby Airport. Offered by: K. Hovnanian of Houston II, L.L.C.
New construction
$319,022
3020 Ventas Dr, Houston, TX 77047
3beds
1,422sqft
Single Family Residence
Built in 2025
3,149.39 Square Feet Lot
$315,600 Zestimate®
$224/sqft
$83/mo HOA
- 65 days
- on Zillow |
- 25 |
- 1 |
Zillow last checked: 7 hours ago
Listing updated: July 31, 2025 at 02:20pm
Listed by:
Teri Walter 325-238-6645,
K. Hovnanian Homes
Source: HAR,MLS#: 76411457
Travel times
Schedule tour
Select your preferred tour type — either in-person or real-time video tour — then discuss available options with the builder representative you're connected with.
Facts & features
Interior
Bedrooms & bathrooms
- Bedrooms: 3
- Bathrooms: 3
- Full bathrooms: 2
- 1/2 bathrooms: 1
Rooms
- Room types: Family Room, Utility Room
Primary bathroom
- Features: Half Bath, Primary Bath: Double Sinks, Primary Bath: Shower Only, Secondary Bath(s): Tub/Shower Combo
Kitchen
- Features: Kitchen open to Family Room, Pantry
Heating
- Natural Gas
Cooling
- Ceiling Fan(s), Electric
Appliances
- Included: Water Heater, Disposal, Gas Oven, Microwave, Gas Cooktop, Dishwasher
- Laundry: Electric Dryer Hookup, Gas Dryer Hookup, Washer Hookup
Features
- High Ceilings, Prewired for Alarm System, 2 Bedrooms Down, Primary Bed - 2nd Floor, Walk-In Closet(s)
- Flooring: Carpet, Tile
- Windows: Insulated/Low-E windows
Interior area
- Total structure area: 1,422
- Total interior livable area: 1,422 sqft
Property
Parking
- Total spaces: 2
- Parking features: Attached
- Attached garage spaces: 2
Features
- Stories: 2
- Fencing: Back Yard
Lot
- Size: 3,149.39 Square Feet
- Dimensions: 30 x 105
- Features: Back Yard, Subdivided, 0 Up To 1/4 Acre
Details
- Parcel number: 1464180010002
Construction
Type & style
- Home type: SingleFamily
- Architectural style: Contemporary
- Property subtype: Single Family Residence
Materials
- Batts Insulation, Blown-In Insulation, Cement Siding
- Foundation: Slab
- Roof: Composition
Condition
- New construction: Yes
- Year built: 2025
Details
- Builder name: K. Hovnanian Homes
Utilities & green energy
- Water: Public, Water District
Green energy
- Green verification: HERS Index Score
- Energy efficient items: Attic Vents, Thermostat, HVAC, HVAC>13 SEER
Community & HOA
Community
- Security: Prewired for Alarm System
- Subdivision: Alicante
HOA
- Has HOA: Yes
- Amenities included: Pond
- HOA fee: $1,000 annually
Location
- Region: Houston
Financial & listing details
- Price per square foot: $224/sqft
- Date on market: 6/16/2025
- Listing terms: Cash,Conventional,FHA,Investor,VA Loan
- Ownership: Full Ownership
- Road surface type: Concrete, Curbs
About the community
Trails
Welcome to Alicante, a community of new-construction homes for sale in Houston, TX.
Choose from seven floorplans of up to 2,348 sq. ft., 4 beds, 3.5 baths, and 2-car garages.
Beyond your doorstep, Alicante offers amenities designed to enhance your lifestyle. This includes a dedicated community pond for gathering and socializing, and a walking track complete with park benches, providing a serene setting for exercise and relaxation.
Commute easily with Beltway 8, Highway 288, Fannin South light rail, MetroRail, and William P. Hobby Airport.
Discover a new home in Houston at Alicante!
Offered By: K. Hovnanian of Houston II, L.L.C.

3109 La Latina Drive, Houston, TX 77047
Source: K. Hovnanian Companies, LLC
