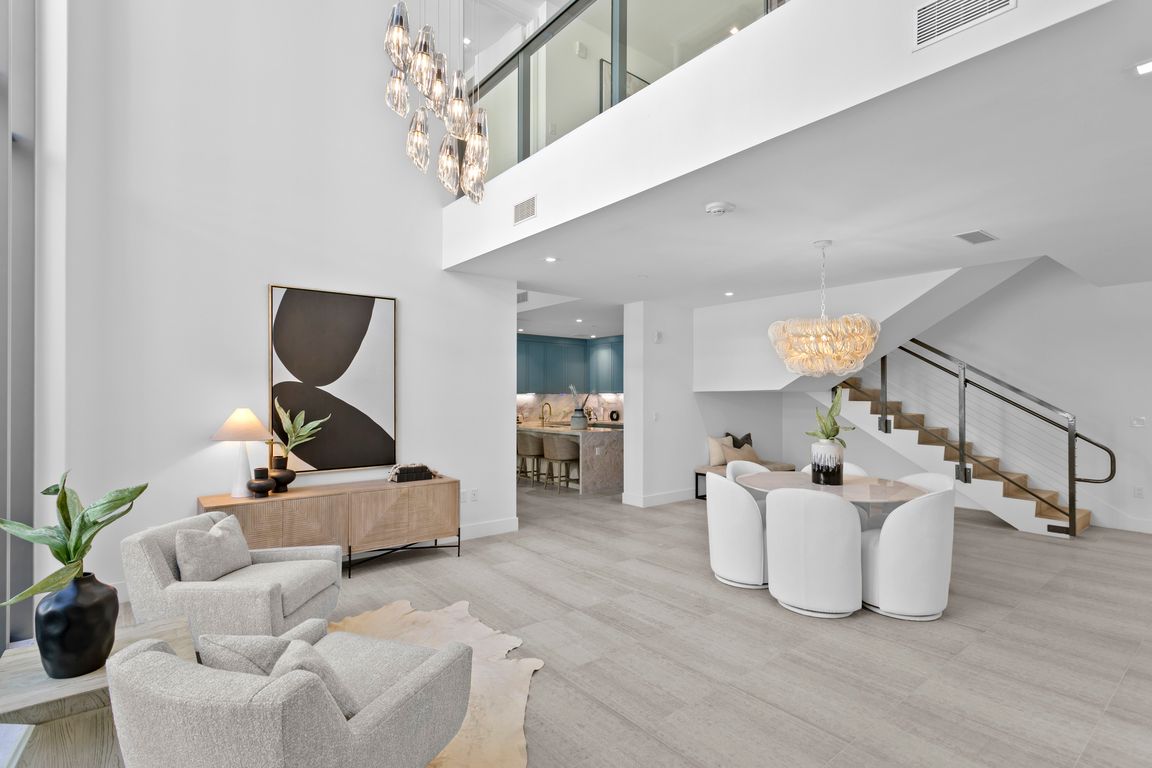
New constructionPrice cut: $245K (8/14)
$2,250,000
3beds
3,605sqft
3020 W Santiago St #5, Tampa, FL 33629
3beds
3,605sqft
Townhouse
Built in 2024
3.38 Acres
1 Garage space
$624 price/sqft
$3,458 monthly HOA fee
What's special
Gated courtyardFloor to ceiling windowsPremium finishesOutdoor terraceFull outdoor kitchenFirst-floor terracePrivate rooftop spa
Welcome to an unparalleled lifestyle at one of ten, limited edition, Ritz-Carlton luxury townhome villas, where timeless sophistication meets effortless convenience. This exquisite property offers an extraordinary blend of privacy, elegance, and proximity to the city’s vibrant heartbeat. Located steps from iconic Bayshore Boulevard, restaurants, and a short distance to downtown ...
- 269 days
- on Zillow |
- 447 |
- 23 |
Source: Stellar MLS,MLS#: TB8325633 Originating MLS: Suncoast Tampa
Originating MLS: Suncoast Tampa
Travel times
Family Room
Zillow last checked: 7 hours ago
Listing updated: August 14, 2025 at 08:46am
Listing Provided by:
Jennifer Zales 813-758-3443,
COLDWELL BANKER REALTY 813-286-6563
Source: Stellar MLS,MLS#: TB8325633 Originating MLS: Suncoast Tampa
Originating MLS: Suncoast Tampa

Facts & features
Interior
Bedrooms & bathrooms
- Bedrooms: 3
- Bathrooms: 5
- Full bathrooms: 4
- 1/2 bathrooms: 1
Rooms
- Room types: Bonus Room, Den/Library/Office, Family Room, Dining Room, Great Room, Utility Room
Primary bedroom
- Features: En Suite Bathroom, Walk-In Closet(s)
- Level: Second
- Area: 180 Square Feet
- Dimensions: 15x12
Bedroom 2
- Features: En Suite Bathroom, Walk-In Closet(s)
- Level: Second
- Area: 132 Square Feet
- Dimensions: 12x11
Bedroom 3
- Features: En Suite Bathroom, Walk-In Closet(s)
- Level: First
- Area: 132 Square Feet
- Dimensions: 12x11
Primary bathroom
- Features: Dual Sinks, Garden Bath, Rain Shower Head, Stone Counters, Water Closet/Priv Toilet
- Level: Second
- Area: 120 Square Feet
- Dimensions: 15x8
Balcony porch lanai
- Features: Other, Wet Bar
- Level: Third
- Area: 286 Square Feet
- Dimensions: 26x11
Bonus room
- Features: No Closet
- Level: Third
- Area: 275 Square Feet
- Dimensions: 25x11
Den
- Level: Second
- Area: 240 Square Feet
- Dimensions: 20x12
Dining room
- Level: First
- Area: 200 Square Feet
- Dimensions: 20x10
Family room
- Level: First
- Area: 300 Square Feet
- Dimensions: 20x15
Great room
- Features: Window/Skylight in Bath
- Level: First
- Area: 228 Square Feet
- Dimensions: 19x12
Kitchen
- Features: Breakfast Bar, Stone Counters
- Level: First
- Area: 154 Square Feet
- Dimensions: 14x11
Heating
- Central, Electric, Heat Pump, Zoned
Cooling
- Central Air, Zoned
Appliances
- Included: Bar Fridge, Oven, Cooktop, Dishwasher, Disposal, Dryer, Electric Water Heater, Freezer, Microwave, Range Hood, Refrigerator, Washer
- Laundry: Electric Dryer Hookup, Inside, Laundry Room, Upper Level
Features
- Elevator, High Ceilings, Kitchen/Family Room Combo, Living Room/Dining Room Combo, Open Floorplan, PrimaryBedroom Upstairs, Stone Counters, Thermostat, Walk-In Closet(s)
- Flooring: Tile
- Doors: French Doors, Outdoor Grill, Outdoor Kitchen, Sliding Doors
- Windows: Double Pane Windows, Storm Window(s)
- Has fireplace: No
Interior area
- Total structure area: 3,997
- Total interior livable area: 3,605 sqft
Video & virtual tour
Property
Parking
- Total spaces: 1
- Parking features: Assigned, Electric Vehicle Charging Station(s), Ground Level, Guest, Reserved, Valet
- Garage spaces: 1
Features
- Levels: Three Or More
- Stories: 3
- Exterior features: Balcony, Courtyard, Dog Run, Irrigation System, Lighting, Outdoor Grill, Outdoor Kitchen, Private Mailbox, Storage, Tennis Court(s)
- Pool features: Deck, Gunite, Heated, In Ground, Lighting, Outside Bath Access
- Has spa: Yes
- Spa features: Heated, In Ground
Lot
- Size: 3.38 Acres
- Features: Flood Insurance Required, City Lot, Landscaped, Level
Details
- Parcel number: A342918D5Q000000TH005.0
- Zoning: PD
- Special conditions: None
Construction
Type & style
- Home type: Townhouse
- Property subtype: Townhouse
- Attached to another structure: Yes
Materials
- Block, Concrete, Stucco
- Foundation: Block
- Roof: Concrete,Membrane,Tile
Condition
- Completed
- New construction: Yes
- Year built: 2024
Utilities & green energy
- Sewer: Public Sewer
- Water: Public
- Utilities for property: Cable Connected, Electricity Connected, Public, Sewer Connected, Street Lights, Water Connected
Community & HOA
Community
- Features: Clubhouse, Dog Park, Fitness Center, Park, Pool, Restaurant, Tennis Court(s)
- Subdivision: RITZ CARLTON RESIDENCES
HOA
- Has HOA: Yes
- Amenities included: Clubhouse, Elevator(s), Fitness Center, Maintenance, Other, Park, Pickleball Court(s), Pool, Recreation Facilities, Sauna, Security, Spa/Hot Tub, Storage, Tennis Court(s)
- Services included: 24-Hour Guard, Common Area Taxes, Community Pool, Reserve Fund, Maintenance Structure, Maintenance Grounds, Maintenance Repairs, Manager, Pool Maintenance, Recreational Facilities, Security
- HOA fee: $3,458 monthly
- HOA name: Ted Keyes
- HOA phone: 813-405-0405
- Pet fee: $0 monthly
Location
- Region: Tampa
Financial & listing details
- Price per square foot: $624/sqft
- Tax assessed value: $81,729
- Annual tax amount: $1,350
- Date on market: 12/3/2024
- Listing terms: Cash,Conventional
- Ownership: Fee Simple
- Total actual rent: 0
- Electric utility on property: Yes
- Road surface type: Paved, Asphalt