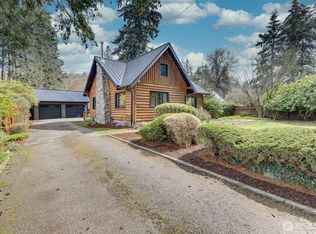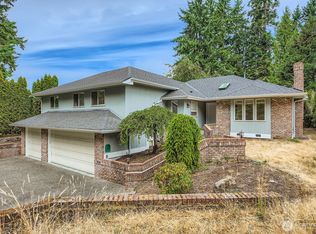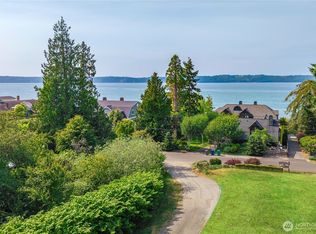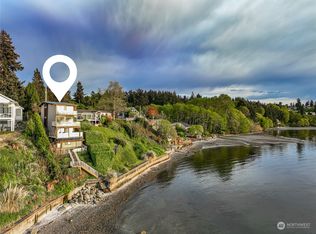Sold
Listed by:
Kristine Wiggs,
Terrafin
Bought with: Windermere RE West Campus Inc
$700,000
30202 30th Ave SW, Federal Way, WA 98023
4beds
2,570sqft
Single Family Residence
Built in 1978
0.26 Acres Lot
$701,500 Zestimate®
$272/sqft
$3,674 Estimated rent
Home value
$701,500
$666,000 - $737,000
$3,674/mo
Zestimate® history
Loading...
Owner options
Explore your selling options
What's special
Nestled in a highly desirable neighborhood with partial sound view, this 4 bedroom home offers ample comfortable living space with thoughtful touches throughout. The main level features a sunlit primary bedroom with an ensuite and charming bay window. Enjoy cooking and entertaining in open spaces highlighted by new interior paint, fresh carpet, and luxury plank flooring. Downstairs, a fully finished daylight basement provides extra living area, laundry, and potential multi generation home or office space, etc. The fenced backyard is perfect for relaxing under mature shade trees or tending raised garden beds and grapevines. Plus, there's room for your RV or boat, a two-car garage with extra shop space, and is even wired for generator hookup!
Zillow last checked: 8 hours ago
Listing updated: November 18, 2025 at 11:29am
Listed by:
Kristine Wiggs,
Terrafin
Bought with:
Matt Klewin, 3100
Windermere RE West Campus Inc
Source: NWMLS,MLS#: 2409767
Facts & features
Interior
Bedrooms & bathrooms
- Bedrooms: 4
- Bathrooms: 3
- Full bathrooms: 2
- 3/4 bathrooms: 1
- Main level bathrooms: 2
- Main level bedrooms: 3
Primary bedroom
- Level: Main
Bedroom
- Level: Lower
Bedroom
- Level: Main
Bedroom
- Level: Main
Bathroom full
- Level: Main
Bathroom full
- Level: Main
Bathroom three quarter
- Level: Lower
Dining room
- Level: Main
Entry hall
- Level: Split
Kitchen with eating space
- Level: Main
Living room
- Level: Main
Rec room
- Level: Lower
Utility room
- Level: Lower
Heating
- Fireplace, Forced Air, Electric, Natural Gas
Cooling
- None
Appliances
- Included: Dishwasher(s), Disposal, Double Oven, Dryer(s), Microwave(s), Refrigerator(s), Stove(s)/Range(s), Washer(s), Garbage Disposal, Water Heater: Tankless Gas, Water Heater Location: Garage
Features
- Bath Off Primary, Ceiling Fan(s), Dining Room
- Flooring: Laminate, Vinyl Plank, Carpet
- Windows: Double Pane/Storm Window
- Basement: Daylight,Finished
- Number of fireplaces: 2
- Fireplace features: Gas, Wood Burning, Lower Level: 1, Main Level: 1, Fireplace
Interior area
- Total structure area: 2,570
- Total interior livable area: 2,570 sqft
Property
Parking
- Total spaces: 3
- Parking features: Detached Carport, Driveway, Attached Garage, Off Street, RV Parking
- Attached garage spaces: 3
- Has carport: Yes
Features
- Levels: Multi/Split
- Entry location: Split
- Patio & porch: Bath Off Primary, Ceiling Fan(s), Double Pane/Storm Window, Dining Room, Fireplace, Vaulted Ceiling(s), Water Heater, Wired for Generator
- Has view: Yes
- View description: Partial, Sound, Territorial
- Has water view: Yes
- Water view: Sound
Lot
- Size: 0.26 Acres
- Features: Corner Lot, Drought Resistant Landscape, Paved, Cable TV, Deck, Fenced-Partially, Gas Available, High Speed Internet, Outbuildings, Patio, RV Parking
- Topography: Partial Slope
- Residential vegetation: Fruit Trees, Garden Space
Details
- Parcel number: 4166600470
- Special conditions: Standard
- Other equipment: Wired for Generator
Construction
Type & style
- Home type: SingleFamily
- Property subtype: Single Family Residence
Materials
- Wood Products
- Foundation: Poured Concrete
- Roof: Composition
Condition
- Year built: 1978
Utilities & green energy
- Electric: Company: Puget Sound Energy
- Sewer: Septic Tank, Company: Septic
- Water: Public, Company: Lakehaven and Sewer District
- Utilities for property: Comcast/Xfininty, Comcast/Xfinity
Community & neighborhood
Location
- Region: Federal Way
- Subdivision: Lakota
Other
Other facts
- Listing terms: Cash Out,Conventional,FHA,State Bond,VA Loan
- Cumulative days on market: 99 days
Price history
| Date | Event | Price |
|---|---|---|
| 11/17/2025 | Sold | $700,000-2.8%$272/sqft |
Source: | ||
| 10/24/2025 | Pending sale | $719,999$280/sqft |
Source: | ||
| 10/21/2025 | Price change | $719,999-4.6%$280/sqft |
Source: | ||
| 9/27/2025 | Price change | $754,999-5.6%$294/sqft |
Source: | ||
| 7/19/2025 | Listed for sale | $799,999+175.9%$311/sqft |
Source: | ||
Public tax history
| Year | Property taxes | Tax assessment |
|---|---|---|
| 2024 | $6,312 +1.1% | $631,000 +10.5% |
| 2023 | $6,246 +3.3% | $571,000 -7.3% |
| 2022 | $6,047 +7.1% | $616,000 +23.4% |
Find assessor info on the county website
Neighborhood: 98023
Nearby schools
GreatSchools rating
- 3/10Adelaide Elementary SchoolGrades: PK-5Distance: 0.7 mi
- 4/10Lakota Middle SchoolGrades: 6-8Distance: 1.1 mi
- 3/10Decatur High SchoolGrades: 9-12Distance: 1 mi

Get pre-qualified for a loan
At Zillow Home Loans, we can pre-qualify you in as little as 5 minutes with no impact to your credit score.An equal housing lender. NMLS #10287.
Sell for more on Zillow
Get a free Zillow Showcase℠ listing and you could sell for .
$701,500
2% more+ $14,030
With Zillow Showcase(estimated)
$715,530


