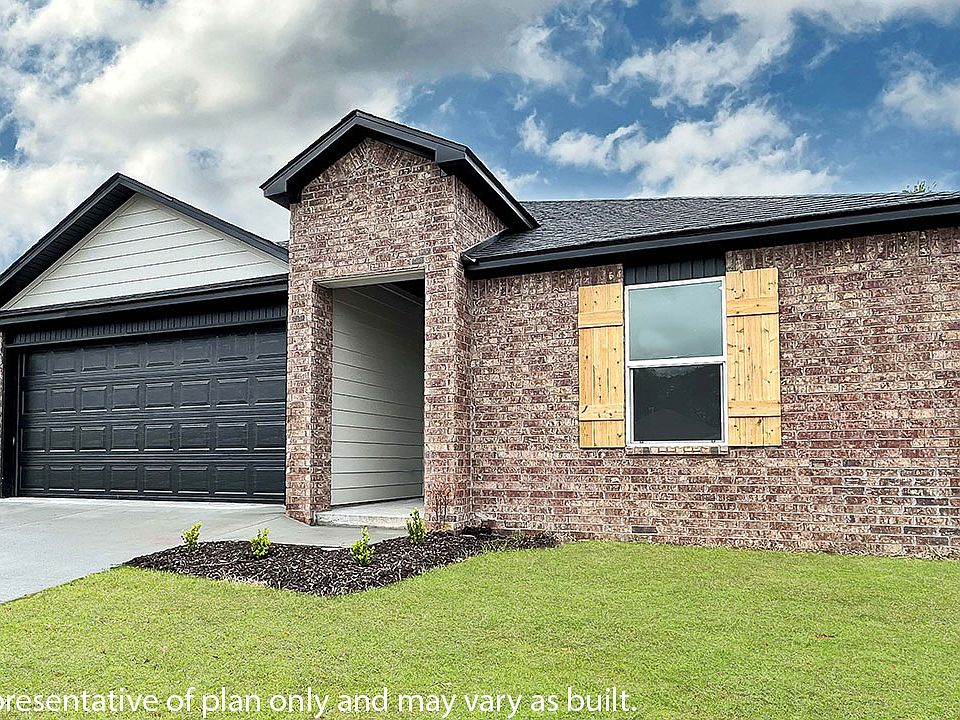Fabulous Fargo plan in West Wind! Each home in West Wind was meticulously crafted with attention to detail, creating a space that feels both luxurious and welcoming. These homes are complete with granite kitchen countertops, 36-inch cabinets, and stainless-steel appliances! The primary bath features double sinks, and a walk-in shower! The secondary bath will have a tub/shower. Each home features LVP flooring throughout (per plan). These homes offer a covered patio (per plan), garage door opener, landscape package (per plan), and beautiful 4 Sides brick with Hardie® Fascia (per plan). Bentonville Schools! Whether relocating for work, family, or adventure, Centerton offers a perfect balance of convenience, culture, and outdoor activities. These properties are located in the city limits of Centerton. Gravette Post Office will be handling the mail in this subdivision, and they will have a Gravette zip code.
New construction
$348,375
3021 Amarillo Way, Centerton, AR 72736
4beds
1,727sqft
Single Family Residence
Built in 2026
7,405.2 Square Feet Lot
$347,700 Zestimate®
$202/sqft
$25/mo HOA
What's special
Landscape packageWalk-in showerCovered patioGranite kitchen countertopsStainless-steel appliances
Call: (417) 541-2426
- 10 days |
- 15 |
- 2 |
Zillow last checked: 8 hours ago
Listing updated: October 23, 2025 at 10:45am
Listed by:
D.R. Horton Team 479-404-0134,
D.R. Horton Realty of Arkansas, LLC
Source: ArkansasOne MLS,MLS#: 1326334 Originating MLS: Northwest Arkansas Board of REALTORS MLS
Originating MLS: Northwest Arkansas Board of REALTORS MLS
Travel times
Schedule tour
Select your preferred tour type — either in-person or real-time video tour — then discuss available options with the builder representative you're connected with.
Facts & features
Interior
Bedrooms & bathrooms
- Bedrooms: 4
- Bathrooms: 2
- Full bathrooms: 2
Primary bedroom
- Level: Main
Bedroom
- Level: Main
Bedroom
- Level: Main
Bedroom
- Level: Main
Kitchen
- Level: Main
Living room
- Level: Main
Heating
- Central, Gas
Cooling
- Central Air, Electric
Appliances
- Included: Dishwasher, Electric Water Heater, Gas Range, Microwave, Plumbed For Ice Maker
- Laundry: Washer Hookup, Dryer Hookup
Features
- Granite Counters, Pantry, Programmable Thermostat, See Remarks
- Flooring: Luxury Vinyl Plank
- Windows: Double Pane Windows
- Has basement: No
- Has fireplace: No
Interior area
- Total structure area: 1,727
- Total interior livable area: 1,727 sqft
Video & virtual tour
Property
Parking
- Total spaces: 2
- Parking features: Attached, Garage, Garage Door Opener
- Has attached garage: Yes
- Covered spaces: 2
Features
- Levels: One
- Stories: 1
- Patio & porch: Covered, Patio
- Exterior features: Concrete Driveway
- Fencing: None
- Waterfront features: None
Lot
- Size: 7,405.2 Square Feet
- Features: None, Subdivision
Details
- Additional structures: None
- Parcel number: 0609825000
Construction
Type & style
- Home type: SingleFamily
- Architectural style: Ranch
- Property subtype: Single Family Residence
Materials
- Brick, Other, See Remarks
- Foundation: Slab
- Roof: Architectural,Shingle
Condition
- To Be Built
- New construction: Yes
- Year built: 2026
Details
- Builder name: D.R. Horton
Utilities & green energy
- Sewer: Public Sewer
- Water: Public
- Utilities for property: Electricity Available, Natural Gas Available, Sewer Available, Water Available
Community & HOA
Community
- Security: Smoke Detector(s)
- Subdivision: West Wind
HOA
- Has HOA: Yes
- Services included: Association Management
- HOA fee: $300 annually
Location
- Region: Centerton
Financial & listing details
- Price per square foot: $202/sqft
- Annual tax amount: $3,400
- Date on market: 10/23/2025
- Listing terms: Conventional,FHA,VA Loan
- Road surface type: Paved
About the community
Welcome to West Wind the newest D.R. Horton community in Northwest Arkansas.
Centerton offers the perfect blend of modern amenities, small-town charm, and a vibrant community. Located in Northwest Arkansas, it's known for its high quality of life, excellent schools, and proximity to Walmart's headquarters. The city boasts a growing job market, with opportunities in major companies like Walmart, Tyson Foods, and J.B. Hunt. Close to Bentonville's downtown area is a hub for arts, dining, and culture, with the renowned Crystal Bridges Museum of American Art as a highlight. The city is also a paradise for outdoor enthusiasts, offering biking trails, parks, and scenic views of the Ozarks.
Whether relocating for work, family, or adventure, Centerton is an ideal place to live, offering a perfect balance of convenience, culture, and outdoor activities. Ready to make the move?
Source: DR Horton

