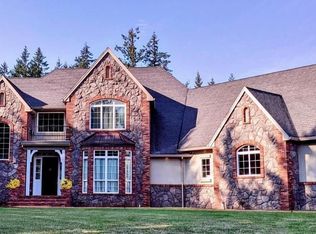Incredible small acreage property in desirable Chinook Estates. This impeccably well-maintained single-level home features large, open living spaces, tastefully-finished with soaring vaults and filled with natural light. The gourmet kitchen includes a 6-burner Miele range and beautifully finished Brazilian Cherry floors. Outside, enjoy the park-like setting of the manicured grounds, where something is always in bloom. Property also includes a massive 42x60 shop with finished office space.
This property is off market, which means it's not currently listed for sale or rent on Zillow. This may be different from what's available on other websites or public sources.
