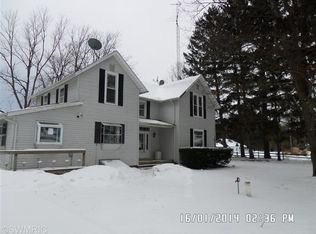Sold
$303,000
3021 E Riverside Rd, Buchanan, MI 49107
3beds
1,804sqft
Single Family Residence
Built in 1980
2.4 Acres Lot
$311,100 Zestimate®
$168/sqft
$2,449 Estimated rent
Home value
$311,100
$268,000 - $364,000
$2,449/mo
Zestimate® history
Loading...
Owner options
Explore your selling options
What's special
This all brick home need flooring, paint and countertops to bring it up to date. Home has custom wood cabinets with pull out draws and a moveable island. The oversize garage has ample shorage for yard tools and cars. Great location just minutes from town. The 2.4 acres is about half wooded.
Come and make this home your own.
Zillow last checked: 8 hours ago
Listing updated: August 09, 2025 at 04:12am
Listed by:
Margo H Green 269-362-9595,
Berrien Property
Bought with:
Margo H Green, 6502357167
Berrien Property
Source: MichRIC,MLS#: 25031612
Facts & features
Interior
Bedrooms & bathrooms
- Bedrooms: 3
- Bathrooms: 2
- Full bathrooms: 2
- Main level bedrooms: 3
Primary bedroom
- Level: Main
- Area: 192
- Dimensions: 16.00 x 12.00
Bathroom 1
- Level: Main
- Area: 176
- Dimensions: 16.00 x 11.00
Bathroom 2
- Level: Main
- Area: 130
- Dimensions: 13.00 x 10.00
Dining room
- Level: Main
- Area: 144
- Dimensions: 12.00 x 12.00
Family room
- Level: Main
- Area: 300
- Dimensions: 30.00 x 10.00
Kitchen
- Level: Main
- Area: 135
- Dimensions: 15.00 x 9.00
Laundry
- Level: Main
- Area: 56
- Dimensions: 8.00 x 7.00
Living room
- Level: Main
- Area: 336
- Dimensions: 24.00 x 14.00
Heating
- Forced Air, Heat Pump
Cooling
- Central Air
Appliances
- Included: Built-In Gas Oven, Dishwasher, Dryer, Microwave, Refrigerator, Washer, Water Softener Owned
- Laundry: Laundry Room, Main Level, Sink, Washer Hookup
Features
- Center Island
- Flooring: Carpet
- Windows: Insulated Windows, Window Treatments
- Basement: Full
- Has fireplace: No
Interior area
- Total structure area: 1,804
- Total interior livable area: 1,804 sqft
- Finished area below ground: 0
Property
Parking
- Total spaces: 2
- Parking features: Garage Faces Side, Garage Door Opener, Attached
- Garage spaces: 2
Features
- Stories: 1
Lot
- Size: 2.40 Acres
- Dimensions: 228 x 465
- Features: Level, Wooded, Shrubs/Hedges
Details
- Parcel number: 111400300005052
Construction
Type & style
- Home type: SingleFamily
- Architectural style: Ranch
- Property subtype: Single Family Residence
Materials
- Brick
- Roof: Asphalt,Composition
Condition
- New construction: No
- Year built: 1980
Utilities & green energy
- Sewer: Septic Tank
- Water: Well
- Utilities for property: Cable Available, Phone Connected, Cable Connected
Community & neighborhood
Location
- Region: Buchanan
Other
Other facts
- Listing terms: Cash,Conventional
- Road surface type: Paved
Price history
| Date | Event | Price |
|---|---|---|
| 8/8/2025 | Sold | $303,000+2%$168/sqft |
Source: | ||
| 7/2/2025 | Contingent | $297,000$165/sqft |
Source: | ||
| 6/29/2025 | Listed for sale | $297,000$165/sqft |
Source: | ||
Public tax history
| Year | Property taxes | Tax assessment |
|---|---|---|
| 2025 | $2,777 +4.5% | $160,100 +5.6% |
| 2024 | $2,657 | $151,600 +30.5% |
| 2023 | -- | $116,200 +1% |
Find assessor info on the county website
Neighborhood: 49107
Nearby schools
GreatSchools rating
- 5/10Moccasin Elementary SchoolGrades: 2-4Distance: 1.5 mi
- 7/10Buchanan High SchoolGrades: 8-12Distance: 1.5 mi
- 7/10Buchanan Middle SchoolGrades: 5-7Distance: 2.1 mi
Get pre-qualified for a loan
At Zillow Home Loans, we can pre-qualify you in as little as 5 minutes with no impact to your credit score.An equal housing lender. NMLS #10287.
Sell for more on Zillow
Get a Zillow Showcase℠ listing at no additional cost and you could sell for .
$311,100
2% more+$6,222
With Zillow Showcase(estimated)$317,322
