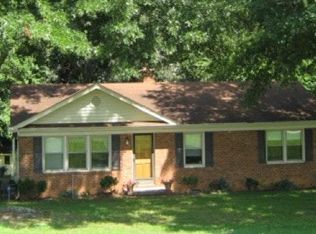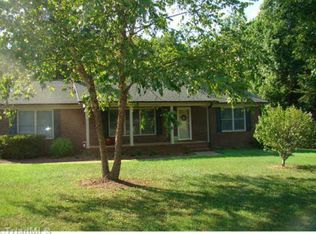Sold for $462,000
$462,000
3021 Oak Ridge Rd, Oak Ridge, NC 27358
3beds
1,844sqft
Stick/Site Built, Residential, Single Family Residence
Built in 2016
1.02 Acres Lot
$470,000 Zestimate®
$--/sqft
$2,334 Estimated rent
Home value
$470,000
$423,000 - $522,000
$2,334/mo
Zestimate® history
Loading...
Owner options
Explore your selling options
What's special
Welcome to your stunning move-in ready home nestled on 1.02 acres. This immaculate newer construction residence boasts 3 bedrooms, 2 full bathrooms, plus a versatile office or potential 4th BR. The bright living room features ample natural light, hardwood floors, a cozy fireplace, and seamlessly connects to the kitchen. Discover granite countertops, stainless steel appliances, under-cabinet lighting, and a spacious walk-in pantry. The oversized laundry room & drop zone provides added convenience. The primary bedroom offers new carpet, trey ceilings, an en suite bath w/dual vanities, a garden tub, a separate shower, and a fully equipped walk-in closet. Across the home, two additional BRs share a full bath. Outside, enjoy the fenced backyard oasis with a covered porch, patio, pergola, and firepit-perfect for relaxation & entertaining. The property is enhanced by beautiful landscaping, freshly painted interiors, attached 2 car garage, no HOA, and access to exceptional Northwest schools.
Zillow last checked: 8 hours ago
Listing updated: August 09, 2024 at 06:06am
Listed by:
Kimberly Snider 336-460-8039,
Carolina Home Partners by eXp Realty,
Chad Waclawczyk 336-448-9292,
eXp Realty, LLC
Bought with:
Brittany Cecil, 268425
Berkshire Hathaway HomeServices Yost & Little Realty
Source: Triad MLS,MLS#: 1146928 Originating MLS: Greensboro
Originating MLS: Greensboro
Facts & features
Interior
Bedrooms & bathrooms
- Bedrooms: 3
- Bathrooms: 2
- Full bathrooms: 2
- Main level bathrooms: 2
Primary bedroom
- Level: Main
- Dimensions: 12.92 x 15
Bedroom 2
- Level: Main
- Dimensions: 11.5 x 11
Bedroom 3
- Level: Main
- Dimensions: 11.5 x 11
Dining room
- Level: Main
- Dimensions: 10 x 12
Entry
- Level: Main
- Dimensions: 7.5 x 6.33
Kitchen
- Level: Main
- Dimensions: 10 x 12.83
Laundry
- Level: Main
- Dimensions: 6.58 x 8.08
Living room
- Level: Main
- Dimensions: 16.83 x 14
Other
- Level: Main
- Dimensions: 6 x 8.08
Office
- Level: Main
- Dimensions: 11.42 x 9.33
Heating
- Heat Pump, Electric, Natural Gas
Cooling
- Central Air
Appliances
- Included: Microwave, Dishwasher, Free-Standing Range, Gas Water Heater, Tankless Water Heater
- Laundry: Dryer Connection, Washer Hookup
Features
- Ceiling Fan(s), Dead Bolt(s), Soaking Tub, Kitchen Island, Pantry, Separate Shower
- Flooring: Carpet, Tile, Wood
- Basement: Crawl Space
- Attic: Pull Down Stairs
- Number of fireplaces: 1
- Fireplace features: Living Room
Interior area
- Total structure area: 1,844
- Total interior livable area: 1,844 sqft
- Finished area above ground: 1,844
Property
Parking
- Total spaces: 2
- Parking features: Driveway, Garage, Paved, Attached
- Attached garage spaces: 2
- Has uncovered spaces: Yes
Features
- Levels: One
- Stories: 1
- Patio & porch: Porch
- Pool features: None
- Fencing: Fenced
Lot
- Size: 1.02 Acres
Details
- Parcel number: 167534
- Zoning: RS-30
- Special conditions: Owner Sale
Construction
Type & style
- Home type: SingleFamily
- Property subtype: Stick/Site Built, Residential, Single Family Residence
Materials
- Brick, Vinyl Siding
Condition
- Year built: 2016
Utilities & green energy
- Sewer: Septic Tank
- Water: Well
Community & neighborhood
Security
- Security features: Smoke Detector(s)
Location
- Region: Oak Ridge
Other
Other facts
- Listing agreement: Exclusive Right To Sell
- Listing terms: Cash,Conventional,FHA,VA Loan
Price history
| Date | Event | Price |
|---|---|---|
| 8/8/2024 | Sold | $462,000+2.7% |
Source: | ||
| 7/8/2024 | Pending sale | $450,000 |
Source: | ||
| 7/5/2024 | Listed for sale | $450,000+69.5% |
Source: | ||
| 8/5/2016 | Sold | $265,500+0.6% |
Source: | ||
| 8/3/2016 | Listed for sale | $264,000$143/sqft |
Source: Keller Williams - Greensboro #789583 Report a problem | ||
Public tax history
| Year | Property taxes | Tax assessment |
|---|---|---|
| 2025 | $2,703 | $289,600 |
| 2024 | $2,703 +2.8% | $289,600 |
| 2023 | $2,630 | $289,600 |
Find assessor info on the county website
Neighborhood: 27358
Nearby schools
GreatSchools rating
- 10/10Oak Ridge Elementary SchoolGrades: PK-5Distance: 3 mi
- 8/10Northwest Guilford Middle SchoolGrades: 6-8Distance: 2.9 mi
- 9/10Northwest Guilford High SchoolGrades: 9-12Distance: 3 mi
Schools provided by the listing agent
- Elementary: Stokesdale
- Middle: Northwest
- High: Northwest
Source: Triad MLS. This data may not be complete. We recommend contacting the local school district to confirm school assignments for this home.
Get a cash offer in 3 minutes
Find out how much your home could sell for in as little as 3 minutes with a no-obligation cash offer.
Estimated market value$470,000
Get a cash offer in 3 minutes
Find out how much your home could sell for in as little as 3 minutes with a no-obligation cash offer.
Estimated market value
$470,000

