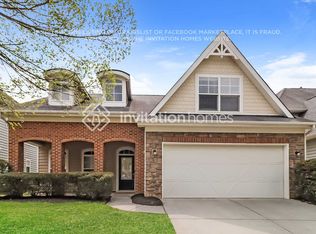Closed
$552,000
3021 Scottcrest Way, Waxhaw, NC 28173
3beds
2,634sqft
Single Family Residence
Built in 2006
0.19 Acres Lot
$569,100 Zestimate®
$210/sqft
$2,640 Estimated rent
Home value
$569,100
$541,000 - $598,000
$2,640/mo
Zestimate® history
Loading...
Owner options
Explore your selling options
What's special
Must see Cureton Home with New LVP Flooring, New Carpet, freshly painted and ready to move in .Work from home with a first floor office with French doors, open floor plan with 3 bedrooms plus Bonus room , Kitchen has granite counters , S.S. appliances , tile backsplash and Island as well as a breakfast bar , Formal Dining room,First Floor laundry room ,Gas fireplace in family room, one of the biggest lots on the street , fenced yard with back patio , Cuthbertson School ,Walking distance to the Community Pool and Club House ,fitness rm, right next door is Harris Teeter shopping center with restaurants , Dunkin' and Lowes as well as the Walmart Neighborhood Market.Neighborhood walking trails , playground , pond , sidewalks and right of Providence road with short drive South to downtown Waxhaw .
Zillow last checked: 8 hours ago
Listing updated: April 15, 2024 at 12:53pm
Listing Provided by:
Brian Connaughton brian@crgsells.com,
CRG Real Estate
Bought with:
Kim Christenbury
Ivy and Trellis LLC
Source: Canopy MLS as distributed by MLS GRID,MLS#: 4092401
Facts & features
Interior
Bedrooms & bathrooms
- Bedrooms: 3
- Bathrooms: 3
- Full bathrooms: 2
- 1/2 bathrooms: 1
Primary bedroom
- Features: Garden Tub, Tray Ceiling(s), Walk-In Closet(s)
- Level: Upper
Primary bedroom
- Level: Upper
Bedroom s
- Level: Upper
Bedroom s
- Level: Upper
Bedroom s
- Level: Upper
Bedroom s
- Level: Upper
Bathroom half
- Level: Main
Bathroom full
- Level: Upper
Bathroom full
- Level: Upper
Bathroom half
- Level: Main
Bathroom full
- Level: Upper
Bathroom full
- Level: Upper
Bonus room
- Level: Upper
Bonus room
- Level: Upper
Breakfast
- Level: Main
Breakfast
- Level: Main
Dining room
- Level: Main
Dining room
- Level: Main
Family room
- Level: Main
Family room
- Level: Main
Kitchen
- Features: Breakfast Bar, Ceiling Fan(s), Kitchen Island, Open Floorplan
- Level: Main
Kitchen
- Level: Main
Laundry
- Level: Main
Laundry
- Level: Main
Office
- Level: Main
Office
- Level: Main
Heating
- Forced Air
Cooling
- Central Air
Appliances
- Included: Dishwasher, Electric Range, Microwave, Refrigerator
- Laundry: Laundry Room
Features
- Breakfast Bar, Soaking Tub, Kitchen Island, Open Floorplan, Tray Ceiling(s)(s), Walk-In Closet(s)
- Flooring: Carpet, Tile, Vinyl
- Has basement: No
- Fireplace features: Family Room
Interior area
- Total structure area: 2,634
- Total interior livable area: 2,634 sqft
- Finished area above ground: 2,634
- Finished area below ground: 0
Property
Parking
- Total spaces: 2
- Parking features: Driveway, Attached Garage, Garage on Main Level
- Attached garage spaces: 2
- Has uncovered spaces: Yes
Features
- Levels: Two
- Stories: 2
- Patio & porch: Front Porch, Patio
- Pool features: Community
Lot
- Size: 0.19 Acres
- Features: Level
Details
- Parcel number: 06162081
- Zoning: AJ5
- Special conditions: Standard
Construction
Type & style
- Home type: SingleFamily
- Architectural style: Traditional
- Property subtype: Single Family Residence
Materials
- Stone Veneer, Vinyl
- Foundation: Slab
Condition
- New construction: No
- Year built: 2006
Details
- Builder name: MI Homes
Utilities & green energy
- Sewer: Public Sewer
- Water: City
- Utilities for property: Cable Available
Community & neighborhood
Security
- Security features: Security System
Community
- Community features: Clubhouse, Playground, Pond, Sidewalks, Street Lights, Walking Trails
Location
- Region: Waxhaw
- Subdivision: Cureton
HOA & financial
HOA
- Has HOA: Yes
- HOA fee: $431 semi-annually
- Association name: First Service Residential
- Association phone: 704-527-2314
Other
Other facts
- Listing terms: Cash,Conventional,VA Loan
- Road surface type: Concrete, Paved
Price history
| Date | Event | Price |
|---|---|---|
| 4/15/2024 | Sold | $552,000-0.5%$210/sqft |
Source: | ||
| 2/11/2024 | Price change | $555,000-0.9%$211/sqft |
Source: | ||
| 12/29/2023 | Listed for sale | $560,000+93.1%$213/sqft |
Source: | ||
| 3/28/2019 | Listing removed | $1,995$1/sqft |
Source: T.R. Lawing Realty Inc. | ||
| 3/4/2019 | Listed for rent | $1,995$1/sqft |
Source: Executive Home Management | ||
Public tax history
| Year | Property taxes | Tax assessment |
|---|---|---|
| 2025 | $4,248 +15.9% | $551,500 +54.4% |
| 2024 | $3,663 +1% | $357,300 |
| 2023 | $3,626 | $357,300 |
Find assessor info on the county website
Neighborhood: 28173
Nearby schools
GreatSchools rating
- 7/10Kensington Elementary SchoolGrades: PK-5Distance: 1.2 mi
- 9/10Cuthbertson Middle SchoolGrades: 6-8Distance: 1.9 mi
- 9/10Cuthbertson High SchoolGrades: 9-12Distance: 1.8 mi
Schools provided by the listing agent
- Elementary: Kensington
- Middle: Cuthbertson
- High: Cuthbertson
Source: Canopy MLS as distributed by MLS GRID. This data may not be complete. We recommend contacting the local school district to confirm school assignments for this home.
Get a cash offer in 3 minutes
Find out how much your home could sell for in as little as 3 minutes with a no-obligation cash offer.
Estimated market value
$569,100
Get a cash offer in 3 minutes
Find out how much your home could sell for in as little as 3 minutes with a no-obligation cash offer.
Estimated market value
$569,100
