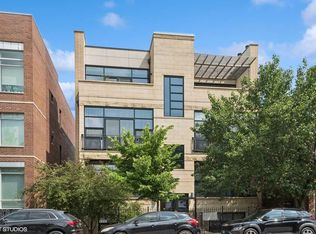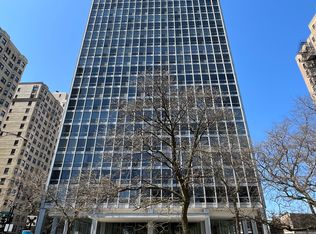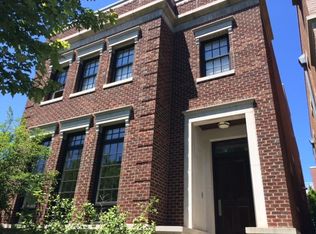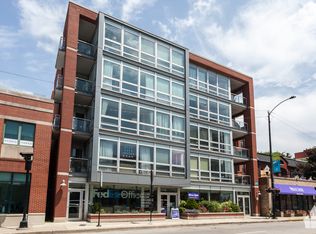Closed
$450,000
3021 W Armitage Ave APT 202, Chicago, IL 60614
2beds
--sqft
Condominium, Single Family Residence
Built in 2007
-- sqft lot
$532,700 Zestimate®
$--/sqft
$4,053 Estimated rent
Home value
$532,700
$495,000 - $575,000
$4,053/mo
Zestimate® history
Loading...
Owner options
Explore your selling options
What's special
Stylish two-bedroom, two-bathroom residence situated in a rarely available Logan Square elevator building. The recently renovated home features an ideal split floor plan, hardwood floors throughout, and a spacious living and dining area with an updated gas fireplace and brand-new built-ins. The kitchen boasts stainless steel appliances, a sleek new backsplash, granite countertops, and a breakfast bar. The living space is defined by a picturesque wall of windows that allows natural light to flood the room and opens up to a freshly sanded and stained dual-access private balcony, perfect for summer BBQs and al fresco dining. The completely renovated guest bathroom includes a chic vanity, new tilework, and tasteful matte back and brass accents. The generous primary suite includes a professionally organized walk-in closet, double vanity, large soaking tub, and separate shower. A designated laundry room and foyer with a large closet add even more convenience to this home. The professionally managed building includes a common rooftop deck with skyline views, additional storage on the same floor as the condo, a garbage chute, and a bike room. The area is surrounded by acclaimed restaurants and bars, making it one of the hottest neighborhoods in the city. The price includes TWO attached heated parking spots!
Zillow last checked: 8 hours ago
Listing updated: February 25, 2024 at 12:00am
Listing courtesy of:
Kimber Galvin 312-339-6900,
Berkshire Hathaway HomeServices Chicago,
Drew Westergreen 312-305-6900,
Berkshire Hathaway HomeServices Chicago
Bought with:
Arlene Scott
Village Realty, Inc.
Source: MRED as distributed by MLS GRID,MLS#: 11958102
Facts & features
Interior
Bedrooms & bathrooms
- Bedrooms: 2
- Bathrooms: 2
- Full bathrooms: 2
Primary bedroom
- Features: Flooring (Hardwood), Window Treatments (Curtains/Drapes), Bathroom (Full, Double Sink, Tub & Separate Shwr)
- Level: Main
- Area: 144 Square Feet
- Dimensions: 12X12
Bedroom 2
- Features: Flooring (Hardwood), Window Treatments (Blinds)
- Level: Main
- Area: 130 Square Feet
- Dimensions: 13X10
Balcony porch lanai
- Level: Main
- Area: 84 Square Feet
- Dimensions: 12X7
Dining room
- Features: Flooring (Hardwood)
- Level: Main
- Area: 154 Square Feet
- Dimensions: 14X11
Foyer
- Features: Flooring (Hardwood)
- Level: Main
- Area: 54 Square Feet
- Dimensions: 09X06
Kitchen
- Features: Kitchen (Eating Area-Breakfast Bar, Pantry-Closet, Granite Counters), Flooring (Hardwood)
- Level: Main
- Area: 88 Square Feet
- Dimensions: 11X8
Laundry
- Features: Flooring (Ceramic Tile)
- Level: Main
- Area: 36 Square Feet
- Dimensions: 6X6
Living room
- Features: Flooring (Hardwood), Window Treatments (Blinds)
- Level: Main
- Area: 182 Square Feet
- Dimensions: 14X13
Heating
- Natural Gas, Forced Air
Cooling
- Central Air
Appliances
- Included: Range, Microwave, Dishwasher, Refrigerator, Washer, Dryer, Disposal, Stainless Steel Appliance(s), Humidifier
- Laundry: Washer Hookup, In Unit, Laundry Closet
Features
- Storage, Built-in Features, Walk-In Closet(s), Special Millwork, Paneling
- Flooring: Hardwood
- Basement: None
- Number of fireplaces: 1
- Fireplace features: Gas Log, Gas Starter, Living Room
Interior area
- Total structure area: 0
Property
Parking
- Total spaces: 2
- Parking features: Off Alley, Garage Door Opener, Heated Garage, On Site, Garage Owned, Attached, Garage
- Attached garage spaces: 2
- Has uncovered spaces: Yes
Accessibility
- Accessibility features: No Disability Access
Features
- Patio & porch: Roof Deck, Deck
- Exterior features: Balcony
Details
- Additional parcels included: 13363030371034
- Parcel number: 13363030371002
- Special conditions: None
- Other equipment: TV-Cable, Intercom, Ceiling Fan(s)
Construction
Type & style
- Home type: Condo
- Property subtype: Condominium, Single Family Residence
Materials
- Brick
Condition
- New construction: No
- Year built: 2007
Utilities & green energy
- Sewer: Public Sewer
- Water: Lake Michigan
- Utilities for property: Cable Available
Community & neighborhood
Security
- Security features: Carbon Monoxide Detector(s)
Location
- Region: Chicago
HOA & financial
HOA
- Has HOA: Yes
- HOA fee: $328 monthly
- Amenities included: Bike Room/Bike Trails, Elevator(s), Storage, Sundeck, Security Door Lock(s)
- Services included: Water, Parking, Insurance, Security, Exterior Maintenance, Scavenger
Other
Other facts
- Listing terms: Conventional
- Ownership: Condo
Price history
| Date | Event | Price |
|---|---|---|
| 2/16/2024 | Sold | $450,000+2.4% |
Source: | ||
| 1/23/2024 | Pending sale | $439,500 |
Source: | ||
| 1/16/2024 | Contingent | $439,500 |
Source: | ||
| 1/9/2024 | Listed for sale | $439,500+7.2% |
Source: | ||
| 7/31/2020 | Sold | $410,000+2.8% |
Source: | ||
Public tax history
| Year | Property taxes | Tax assessment |
|---|---|---|
| 2023 | $7,137 +2.6% | $33,706 |
| 2022 | $6,956 +2.3% | $33,706 |
| 2021 | $6,800 +24.5% | $33,706 +22.4% |
Find assessor info on the county website
Neighborhood: Lincoln Park
Nearby schools
GreatSchools rating
- 9/10Mayer Elementary SchoolGrades: PK-8Distance: 0.3 mi
- 8/10Lincoln Park High SchoolGrades: 9-12Distance: 0.4 mi
Schools provided by the listing agent
- District: 299
Source: MRED as distributed by MLS GRID. This data may not be complete. We recommend contacting the local school district to confirm school assignments for this home.

Get pre-qualified for a loan
At Zillow Home Loans, we can pre-qualify you in as little as 5 minutes with no impact to your credit score.An equal housing lender. NMLS #10287.
Sell for more on Zillow
Get a free Zillow Showcase℠ listing and you could sell for .
$532,700
2% more+ $10,654
With Zillow Showcase(estimated)
$543,354


