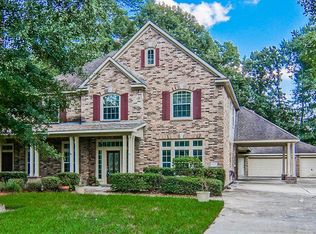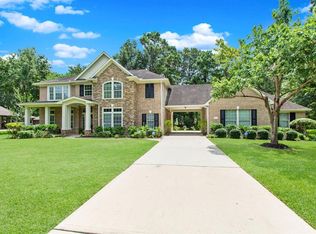Stunning 1-story home sits on over 1 acre estate lot! Hardwood flooring, high ceilings throughout this open floorplan. Private study situated at the front of the home away from the hustle and bustle. The formal dining is open to the living areas, yet feels private- perfect for entertaining. Spacious living room with stone accented gas-log fireplace, built-in media center and large windows overlooking the backyard. The kitchen is a cooks dream with plenty of cabinets and granite countertops, island and built-in appliances including double oven and gas cooktop. The master suite is a true retreat with sitting area complete with fireplace, en-suite bath featuring His & Her sinks, jetted tub, separate walk-in shower & walk-in closet. Great location close to both I-45, The Woodlands, Hardy Toll Road & The Grand Parkway.
This property is off market, which means it's not currently listed for sale or rent on Zillow. This may be different from what's available on other websites or public sources.

