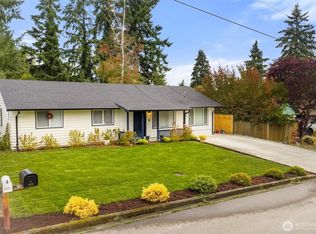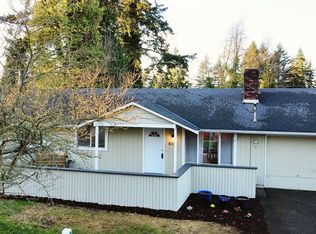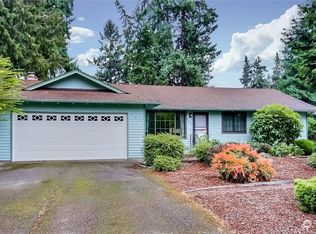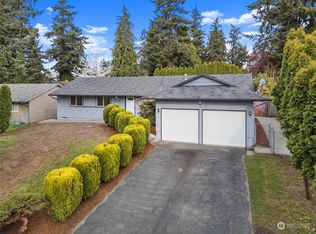Sold
Listed by:
Merrill R Kelley,
Redfin
Bought with: KW Greater Seattle
$500,000
30215 6th Avenue SW, Federal Way, WA 98023
3beds
1,120sqft
Single Family Residence
Built in 1966
9,548.35 Square Feet Lot
$498,600 Zestimate®
$446/sqft
$2,668 Estimated rent
Home value
$498,600
$459,000 - $538,000
$2,668/mo
Zestimate® history
Loading...
Owner options
Explore your selling options
What's special
Welcome to this charming 3-bed/1-bath rambler that lives large. Enjoy natural light that flows through the large window in the living room accompanied by a cozy wood-burning fireplace, & head into the recently updated kitchen featuring quartz countertops, shaker-style cabinets, & sleek stainless steel appliances. The dining area flows seamlessly to a fully fenced backyard—perfect for relaxing, entertaining, or future garden plans. A flex room off the garage is ideal for a gym, home office, or a studio. The hardwood floors have been redone & the bathroom has been updated as well. A spacious lot offers plenty of room to grow. This well-maintained home blends comfort, style, & functionality in a quiet, convenient neighborhood.
Zillow last checked: 8 hours ago
Listing updated: October 04, 2025 at 04:02am
Listed by:
Merrill R Kelley,
Redfin
Bought with:
Jeanie Kendall, 24016709
KW Greater Seattle
Source: NWMLS,MLS#: 2393613
Facts & features
Interior
Bedrooms & bathrooms
- Bedrooms: 3
- Bathrooms: 1
- Full bathrooms: 1
- Main level bathrooms: 1
- Main level bedrooms: 3
Primary bedroom
- Level: Main
Bedroom
- Level: Main
Bedroom
- Level: Main
Bathroom full
- Level: Main
Bonus room
- Level: Garage
Entry hall
- Level: Main
Kitchen with eating space
- Level: Main
Living room
- Level: Main
Utility room
- Level: Garage
Heating
- Fireplace, Baseboard, Electric, Wood
Cooling
- None
Appliances
- Included: Dishwasher(s), Dryer(s), Microwave(s), Refrigerator(s), Stove(s)/Range(s), Washer(s)
Features
- Ceiling Fan(s)
- Flooring: Hardwood, Laminate
- Basement: None
- Number of fireplaces: 1
- Fireplace features: Wood Burning, Main Level: 1, Fireplace
Interior area
- Total structure area: 1,120
- Total interior livable area: 1,120 sqft
Property
Parking
- Total spaces: 1
- Parking features: Attached Garage
- Attached garage spaces: 1
Features
- Levels: One
- Stories: 1
- Entry location: Main
- Patio & porch: Ceiling Fan(s), Fireplace, Walk-In Closet(s)
Lot
- Size: 9,548 sqft
- Features: Cabana/Gazebo, Fenced-Fully, Outbuildings, Patio
Details
- Parcel number: 0395800290
- Zoning: RS7.2
- Zoning description: Jurisdiction: City
- Special conditions: Standard
Construction
Type & style
- Home type: SingleFamily
- Property subtype: Single Family Residence
Materials
- Wood Siding
- Foundation: Block
- Roof: Composition
Condition
- Year built: 1966
Utilities & green energy
- Electric: Company: PSE
- Sewer: Septic Tank, Company: n/a
- Water: Public, Company: Lake Haven
- Utilities for property: Comcast
Community & neighborhood
Location
- Region: Federal Way
- Subdivision: Buenna
Other
Other facts
- Listing terms: Cash Out,Conventional,FHA,VA Loan
- Cumulative days on market: 28 days
Price history
| Date | Event | Price |
|---|---|---|
| 9/3/2025 | Sold | $500,000$446/sqft |
Source: | ||
| 8/12/2025 | Pending sale | $500,000$446/sqft |
Source: | ||
| 7/31/2025 | Listed for sale | $500,000$446/sqft |
Source: | ||
| 7/3/2025 | Pending sale | $500,000$446/sqft |
Source: | ||
| 6/17/2025 | Listed for sale | $500,000+192.6%$446/sqft |
Source: | ||
Public tax history
| Year | Property taxes | Tax assessment |
|---|---|---|
| 2024 | $4,694 +0.5% | $466,000 +10.4% |
| 2023 | $4,669 +2.8% | $422,000 -7.9% |
| 2022 | $4,544 +9.4% | $458,000 +26.2% |
Find assessor info on the county website
Neighborhood: Buenna
Nearby schools
GreatSchools rating
- 3/10Lake Grove Elementary SchoolGrades: PK-5Distance: 0.4 mi
- 4/10Lakota Middle SchoolGrades: 6-8Distance: 0.9 mi
- 3/10Federal Way Senior High SchoolGrades: 9-12Distance: 1.4 mi

Get pre-qualified for a loan
At Zillow Home Loans, we can pre-qualify you in as little as 5 minutes with no impact to your credit score.An equal housing lender. NMLS #10287.
Sell for more on Zillow
Get a free Zillow Showcase℠ listing and you could sell for .
$498,600
2% more+ $9,972
With Zillow Showcase(estimated)
$508,572


