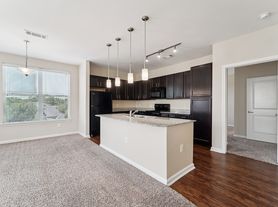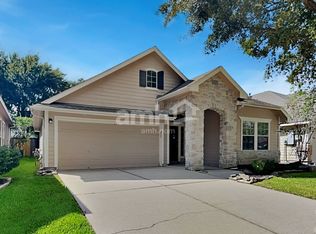This move-in ready home is nestled in the highly sought-after gated community of Canyon Gates at Legends Ranch. Inside, you'll find 4 spacious bedrooms, large closets, and an open-concept layout designed for both comfort and functionality. Upstairs, the expansive game room offers plenty of room for a pool table, foosball, or a cozy movie area perfect for entertaining or relaxing. No shortage of storage here! Zoned to Grand Oaks High School. Enjoy resort-style living with community amenities that include a manned gate, sparkling pool(s), splash pad, clubhouse, sports courts, and more. Easy access to 99, Hardy, 59, 45, IAH and The Woodlands Amenities! MUST ENTER FROM THE MAIN ENTRANCE OFF OF RAYFORD AND SHOW A VALID ID AND GIVE PROPERTY ADDRESS.
Copyright notice - Data provided by HAR.com 2022 - All information provided should be independently verified.
House for rent
$2,500/mo
30218 Legacy Pines Dr, Spring, TX 77386
4beds
2,698sqft
Price may not include required fees and charges.
Singlefamily
Available now
No pets
Electric, ceiling fan
Electric dryer hookup laundry
2 Attached garage spaces parking
Natural gas, fireplace
What's special
Sports courtsSplash padCozy movie areaExpansive game roomOpen-concept layout
- 3 days |
- -- |
- -- |
Travel times
Looking to buy when your lease ends?
Consider a first-time homebuyer savings account designed to grow your down payment with up to a 6% match & a competitive APY.
Facts & features
Interior
Bedrooms & bathrooms
- Bedrooms: 4
- Bathrooms: 3
- Full bathrooms: 2
- 1/2 bathrooms: 1
Rooms
- Room types: Breakfast Nook
Heating
- Natural Gas, Fireplace
Cooling
- Electric, Ceiling Fan
Appliances
- Included: Dishwasher, Disposal, Microwave, Oven, Refrigerator, Stove
- Laundry: Electric Dryer Hookup, Gas Dryer Hookup, Hookups, Washer Hookup
Features
- Ceiling Fan(s), High Ceilings, Primary Bed - 1st Floor, Vaulted Ceiling
- Flooring: Carpet, Linoleum/Vinyl
- Has fireplace: Yes
Interior area
- Total interior livable area: 2,698 sqft
Property
Parking
- Total spaces: 2
- Parking features: Attached, Covered
- Has attached garage: Yes
- Details: Contact manager
Features
- Stories: 2
- Exterior features: 1 Living Area, Architecture Style: Traditional, Attached, Back Yard, Basketball Court, Clubhouse, Controlled Access, Electric Dryer Hookup, Entry, Formal Dining, Gameroom Up, Garage Door Opener, Gas Dryer Hookup, Gas Log, Heating: Gas, High Ceilings, Living Area - 1st Floor, Lot Features: Back Yard, Subdivided, Park, Pets - No, Playground, Pond, Pool, Primary Bed - 1st Floor, Splash Pad, Sport Court, Subdivided, Tennis Court(s), Trail(s), Utility Room, Vaulted Ceiling, Washer Hookup
Details
- Parcel number: 32830506500
Construction
Type & style
- Home type: SingleFamily
- Property subtype: SingleFamily
Condition
- Year built: 2006
Community & HOA
Community
- Features: Clubhouse, Gated, Playground, Tennis Court(s)
HOA
- Amenities included: Basketball Court, Pond Year Round, Tennis Court(s)
Location
- Region: Spring
Financial & listing details
- Lease term: Long Term
Price history
| Date | Event | Price |
|---|---|---|
| 11/13/2025 | Listed for rent | $2,500+35.1%$1/sqft |
Source: | ||
| 3/24/2021 | Listing removed | -- |
Source: Owner | ||
| 2/22/2018 | Listing removed | $1,850$1/sqft |
Source: Owner | ||
| 2/5/2018 | Price change | $1,850-1.3%$1/sqft |
Source: Owner | ||
| 12/28/2017 | Listed for rent | $1,875+21%$1/sqft |
Source: Owner | ||

